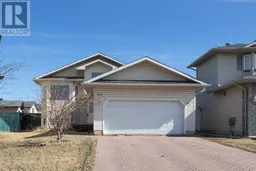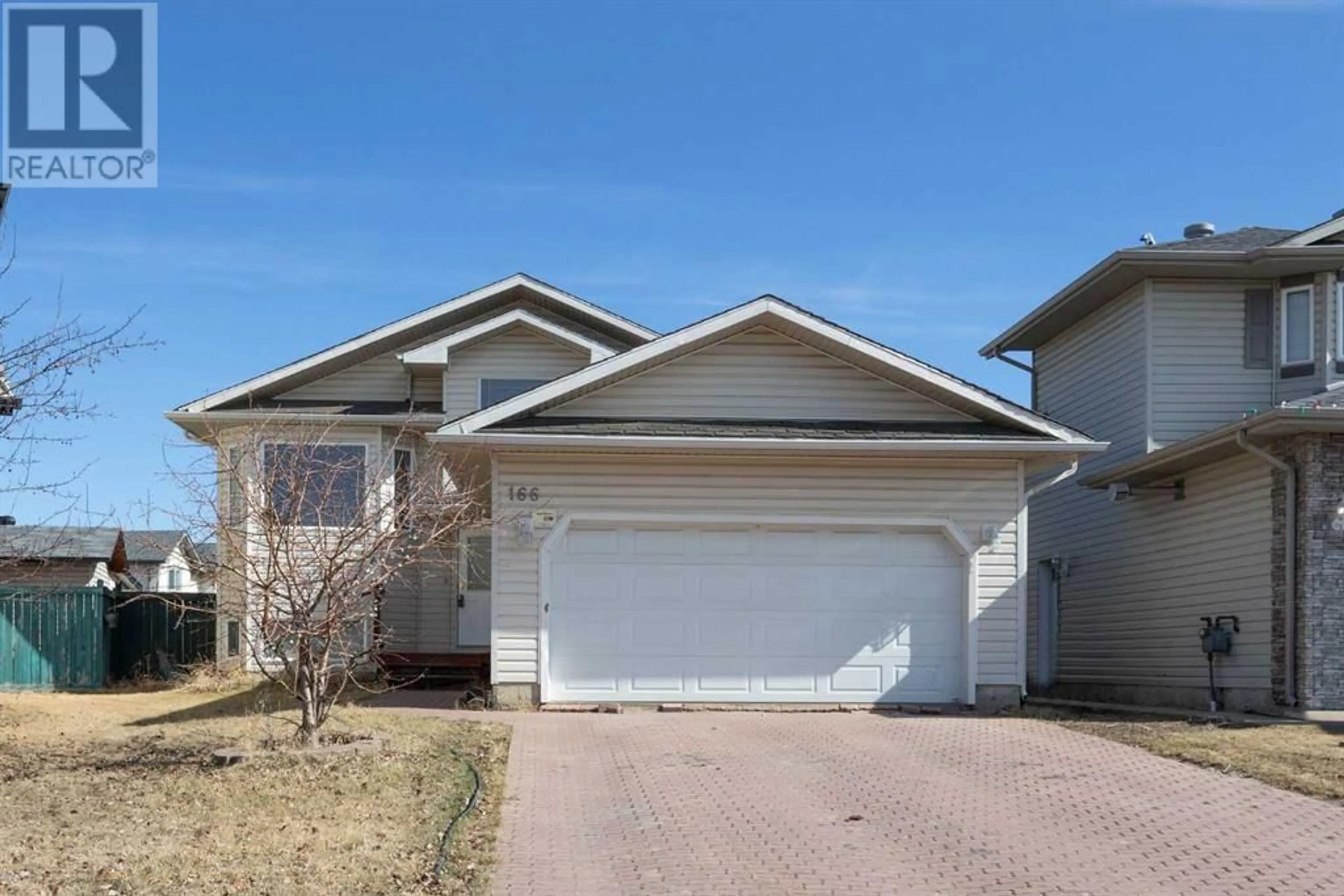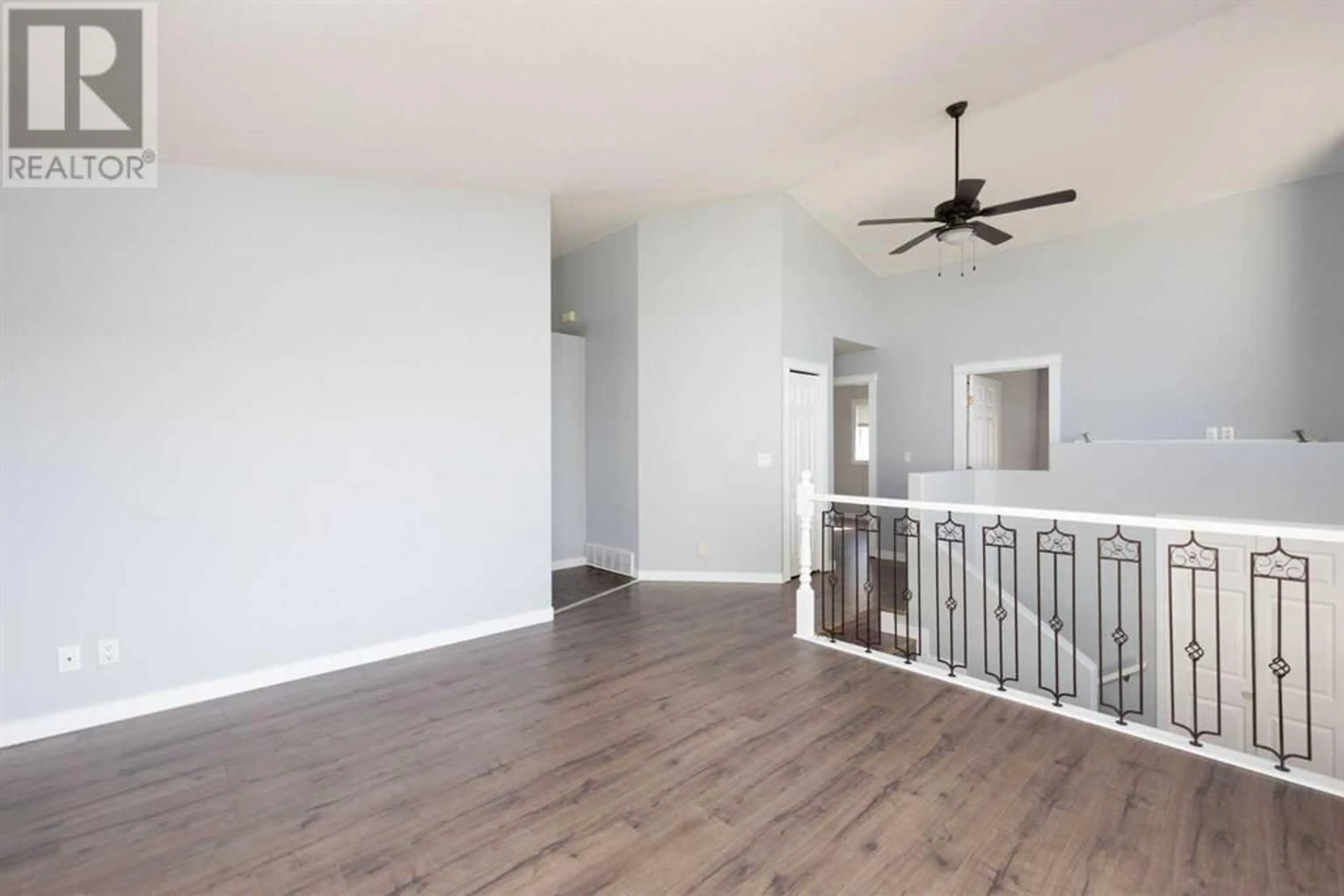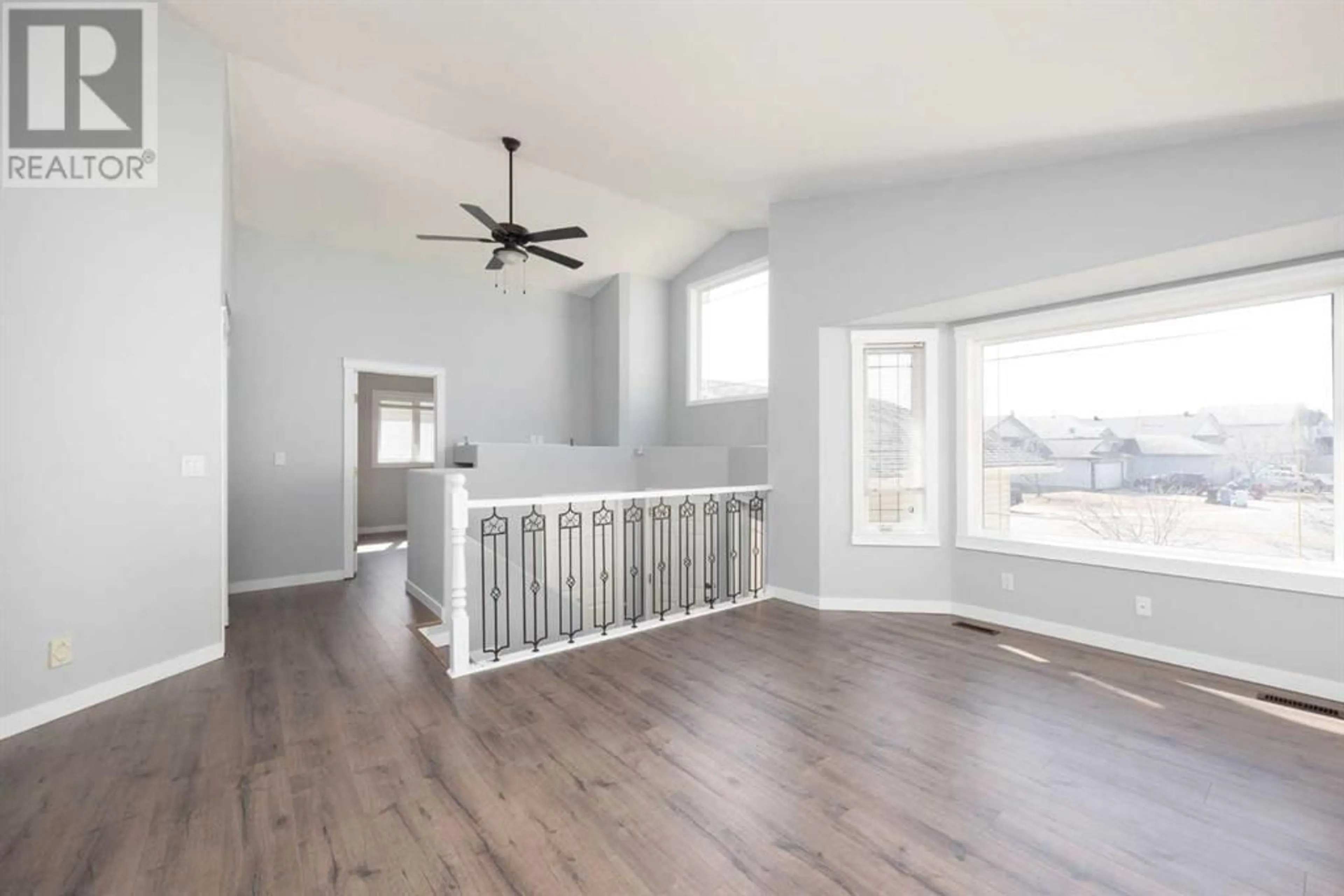166 Smallwood Street, Fort McMurray, Alberta T9K2J7
Contact us about this property
Highlights
Estimated ValueThis is the price Wahi expects this property to sell for.
The calculation is powered by our Instant Home Value Estimate, which uses current market and property price trends to estimate your home’s value with a 90% accuracy rate.Not available
Price/Sqft$354/sqft
Days On Market19 days
Est. Mortgage$2,147/mth
Tax Amount ()-
Description
Check out this spacious 1410 sq ft bi-level home located within walking distance to Christina Gordon and St. Martha’s Elementary schools, McTavish and Holy Trinity High Schools, as well as grocery stores, restaurants and bus stops nearby. With convenience at your doorstep, this property offers a fenced backyard for added privacy and security. Step inside to discover a freshly painted interior with new flooring and white cabinets, creating a modern and inviting atmosphere. The main dwelling features three bedrooms and two bathrooms, an large entryway and spacious kitchen and dining area. Additionally, enjoy the convenience of a separate rec room, downstairs - providing two distinct living areas for added comfort and functionality. This home offers plenty of room to spread out and make your own. Downstairs also includes a separate entrance leading to a one-bedroom legal suite. Perfect for potential rental income or accommodating extended family members, this suite offers flexibility and independence. Built in 2002, this home also boasts an attached double garage (roughed in for a heater), ensuring plenty of parking and storage space for vehicles and outdoor gear. Don't miss out on this opportunity to own a versatile and conveniently located property in a desirable neighborhood. Schedule your viewing today and envision yourself calling this place home! (id:39198)
Property Details
Interior
Features
Main level Floor
Living room
16.17 ft x 17.58 ft4pc Bathroom
5.00 ft x 8.00 ft4pc Bathroom
5.00 ft x 7.42 ftBedroom
10.00 ft x 9.50 ftExterior
Parking
Garage spaces 4
Garage type -
Other parking spaces 0
Total parking spaces 4
Property History
 30
30




