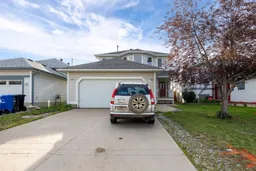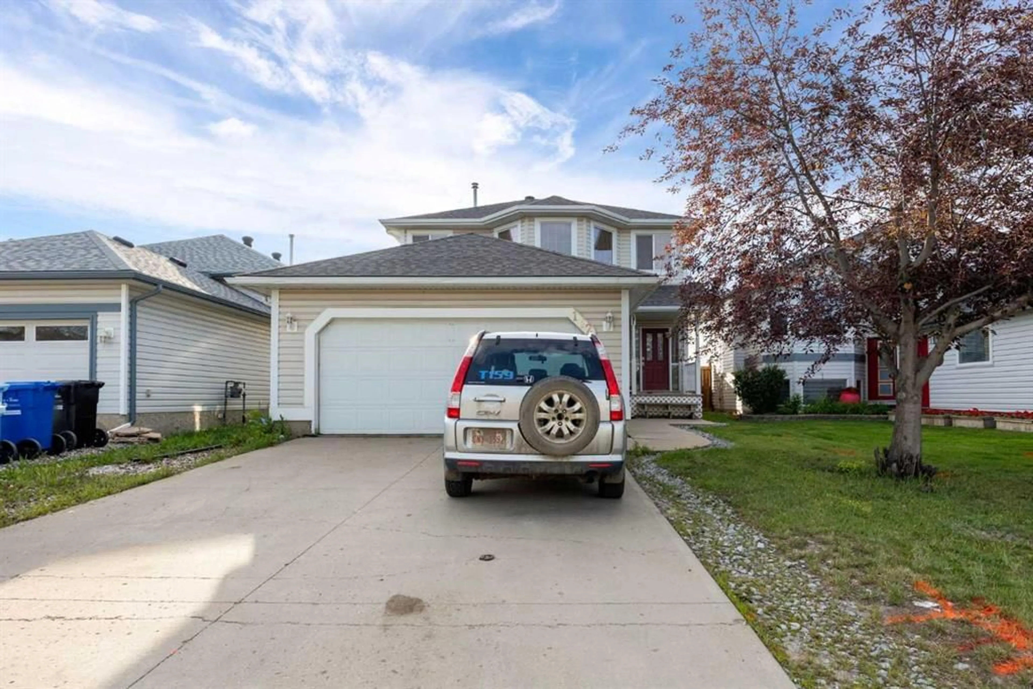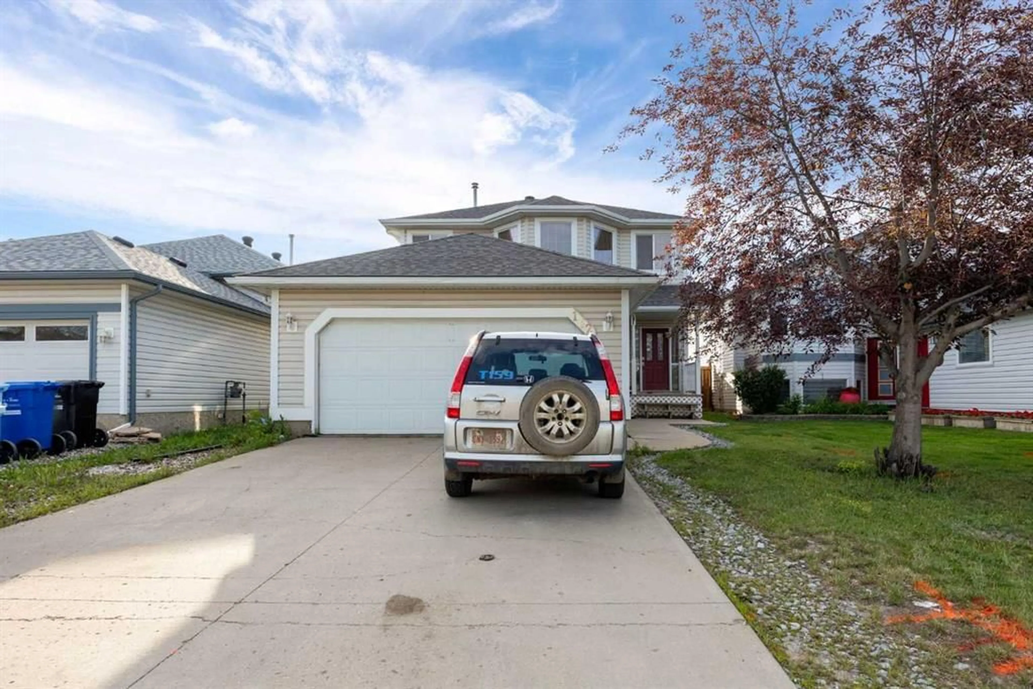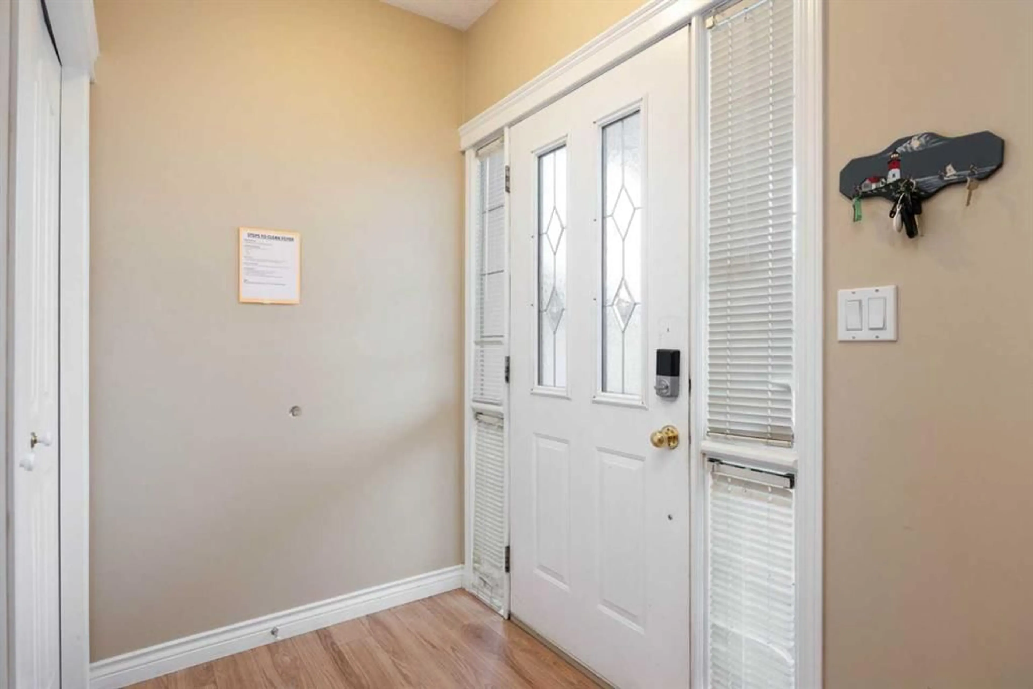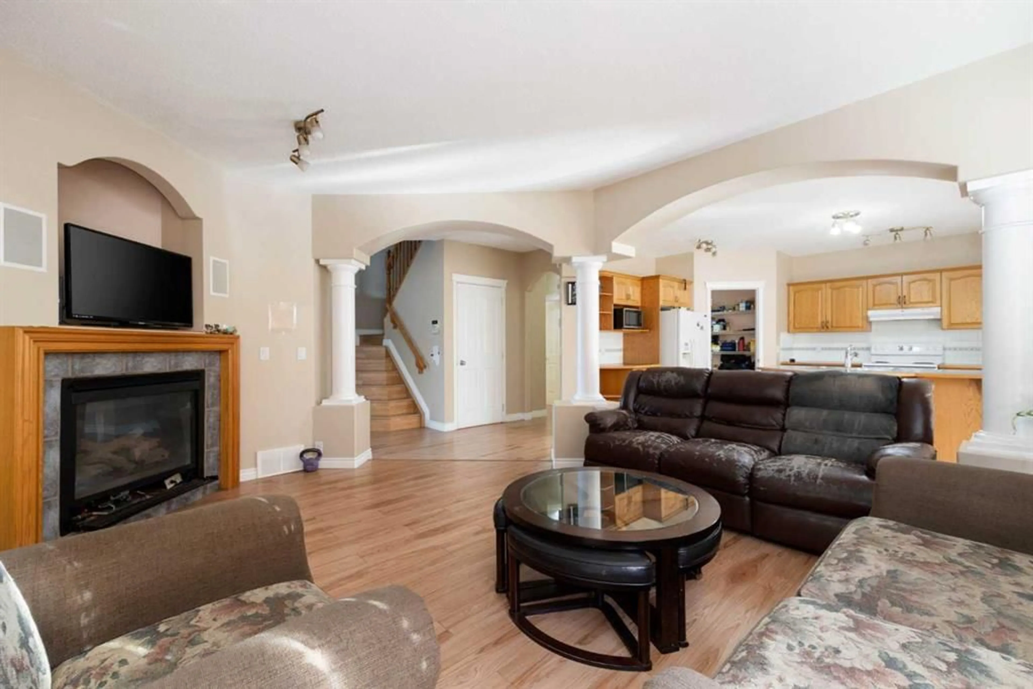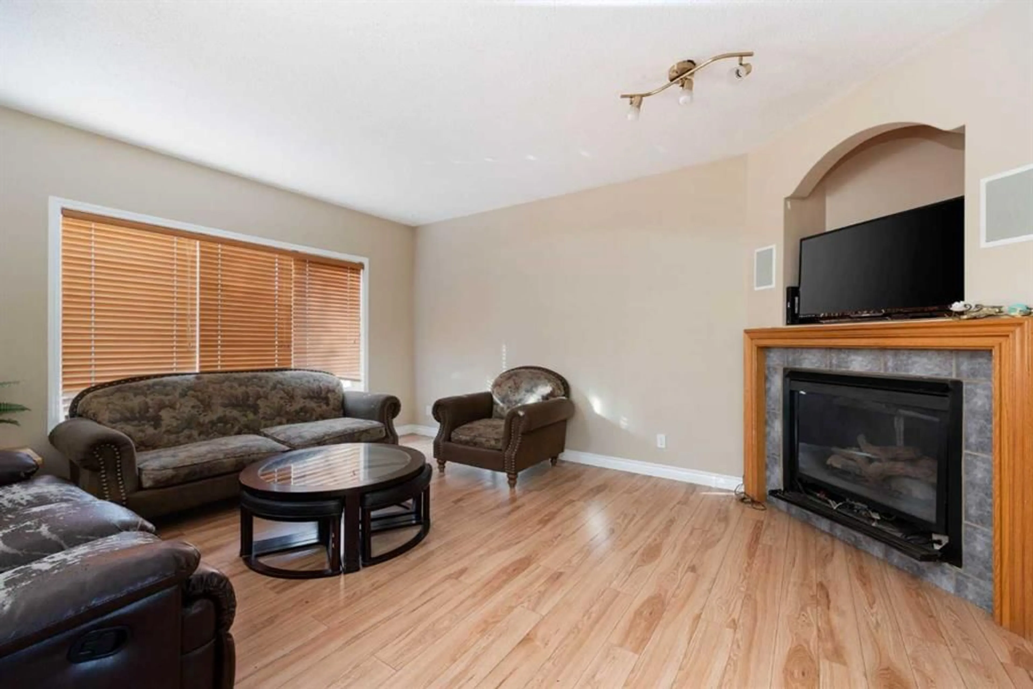162 St. Laurent Way, Fort McMurray, Alberta T9K 2K2
Contact us about this property
Highlights
Estimated valueThis is the price Wahi expects this property to sell for.
The calculation is powered by our Instant Home Value Estimate, which uses current market and property price trends to estimate your home’s value with a 90% accuracy rate.Not available
Price/Sqft$288/sqft
Monthly cost
Open Calculator
Description
CALLING ALL SAVVY BUYERS! BACKING ON TO THE PARK! Beautiful and Spacious 2 story home built by master builder Gannet Homes, features BRAND NEW shingles just installed (2025) has a separate entrance to a developed basement and offers lots to the savvy buyer! Looking for all the bells and whistles? You found it! From the grand foyer to the archways and pillars that greet you on the main floor, surrounded by hardwood and laminate flooring, with a big open concept kitchen, walk thru butler pantry to a mud room with main floor laundry, and stylish powder room for your guests. Perfect for the chef of the home is the kitchen which has loads of countertops, cabinets and a huge island, flowing seamlessly into the dining area and a beautiful great room with archways and pillars and cozy gas fireplace with above entertainment nook above, to entertain family and friends. Glide up the wide staircase to the second floor to discover 3 generous sized bedrooms, 2 bathrooms with the primary bedroom featuring a HUGE walk in closet and its own private bath that has jetted tub and separate shower. The basement is developed with a bedroom, flex room (being used now as a bedroom) family room, and a 4pc bathroom with jetted tub and cozy gas stove style fireplace. There is also separate laundry and a kitchenette. For boys with toys, The double attached garage is heated & the wide driveway has lots of room for parking! Sit on your back deck overlooking the park and enjoy summer BBQ’s or just relax and enjoy the sunshine! Sounds like your home? Call today and start packing!
Property Details
Interior
Features
Basement Floor
Laundry
0`0" x 0`0"Flex Space
9`3" x 7`1"Bedroom
11`5" x 12`2"4pc Bathroom
0`0" x 0`0"Exterior
Features
Parking
Garage spaces 2
Garage type -
Other parking spaces 2
Total parking spaces 4
Property History
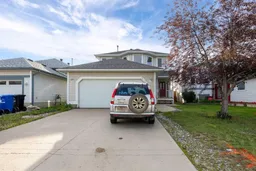 35
35