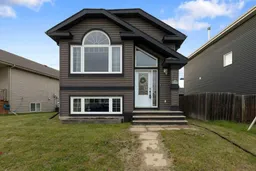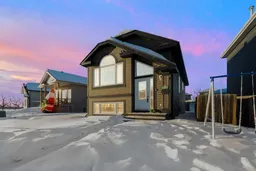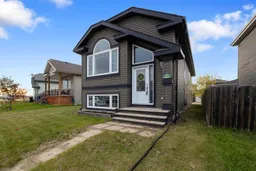Welcome to 161 Robinson Lane – A Charming Bi-Level in Sought-After Abasand! Nestled in a quiet cul-de-sac in the heart of Abasand, this detached single-family home combines comfort, functionality, and a prime location. Known for its close proximity to downtown, parks, schools, and amenities, this neighborhood offers the perfect balance of convenience and community. Step inside to a bright and spacious living room with vaulted ceilings, creating an open and airy feel. The dining area is ideal for family gatherings, while the open-concept kitchen offers ample cupboard and counter space—perfect for both everyday cooking and entertaining. This home features four generously sized bedrooms, including a primary suite with a walk-in closet for added privacy and storage. The fully developed basement expands your living space with a large recreation room, a cozy fireplace, full bathroom, two additional bedrooms, and laundry area—making it perfect for family activities, guests, or multi-generational living. Enjoy back lane access with plenty of parking options, adding to the home’s convenience. If you’re looking for a move-in ready home in a well-established, family-friendly neighborhood, 161 Robinson Lane is a must-see. Call today to book your personal tour!
Inclusions: Central Air Conditioner,Dishwasher,Electric Stove,Microwave,Refrigerator,Washer/Dryer
 42
42




