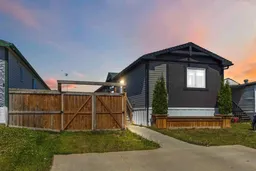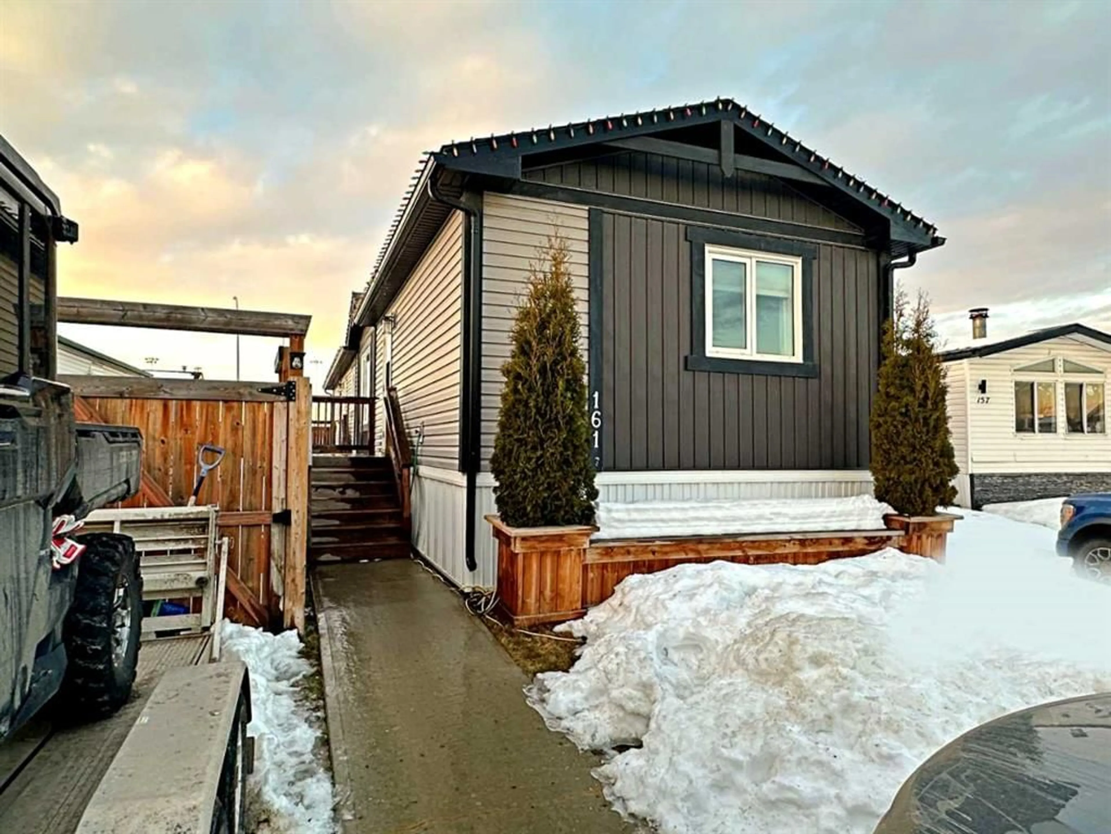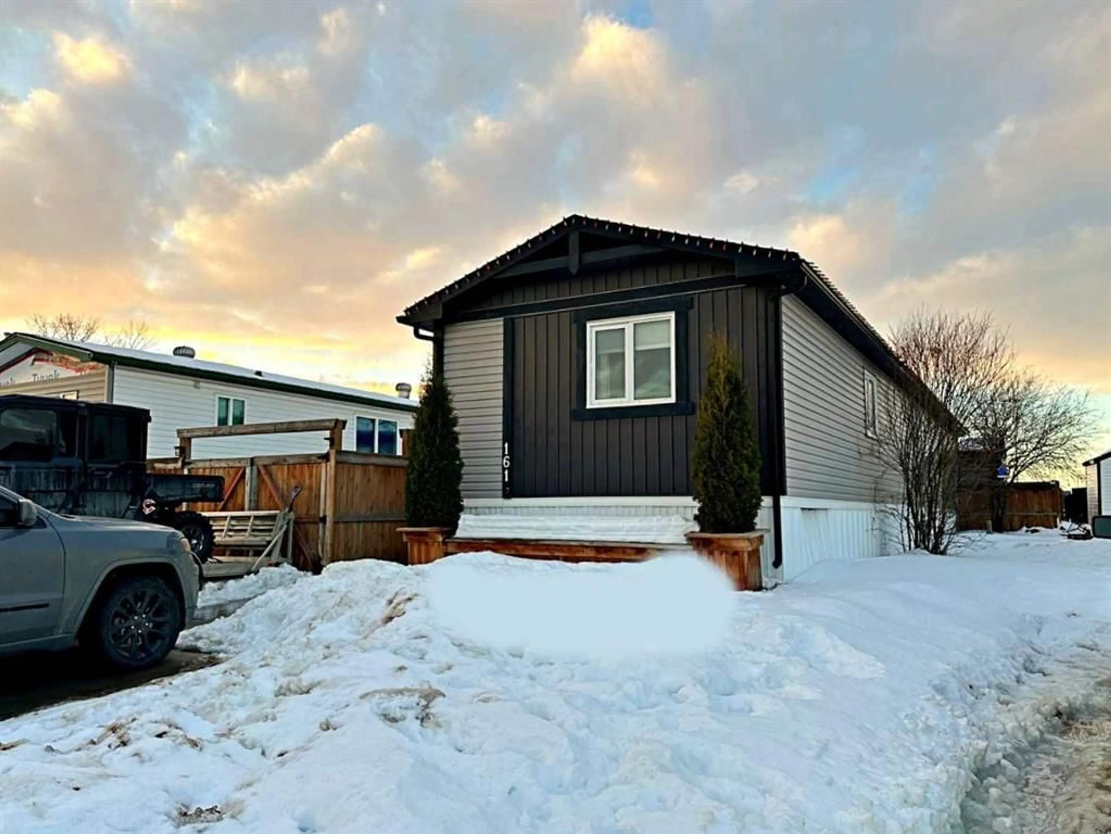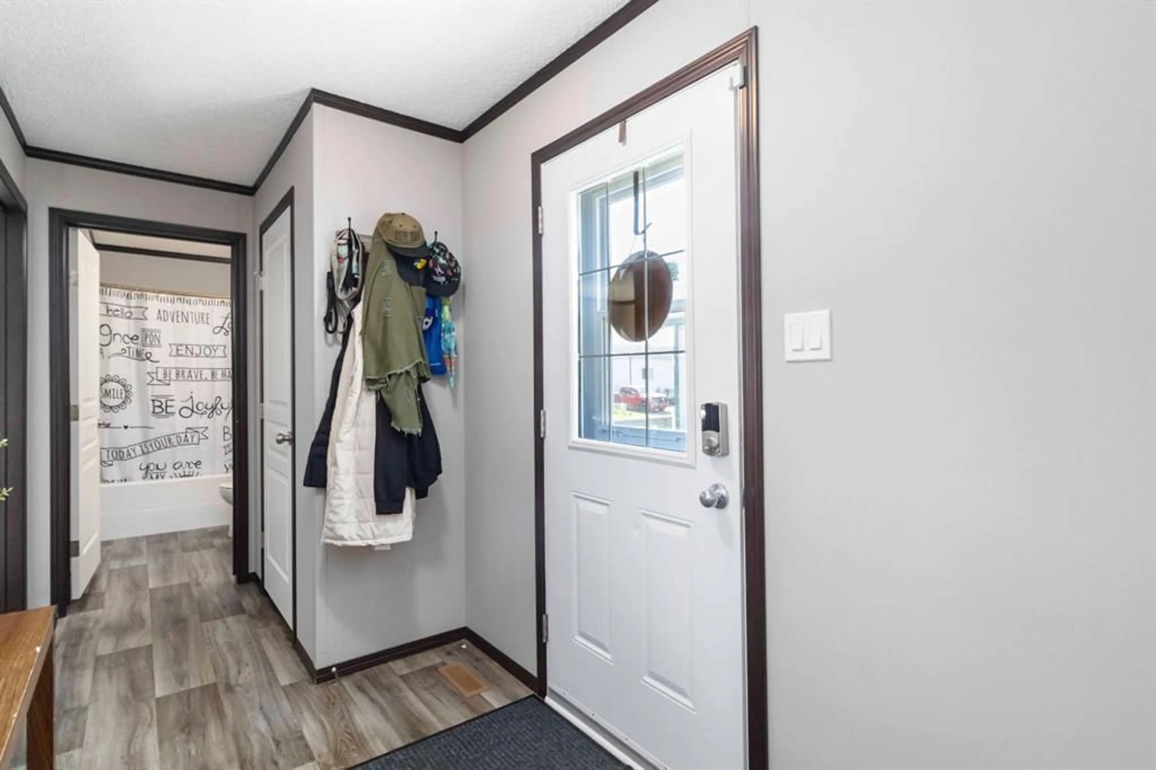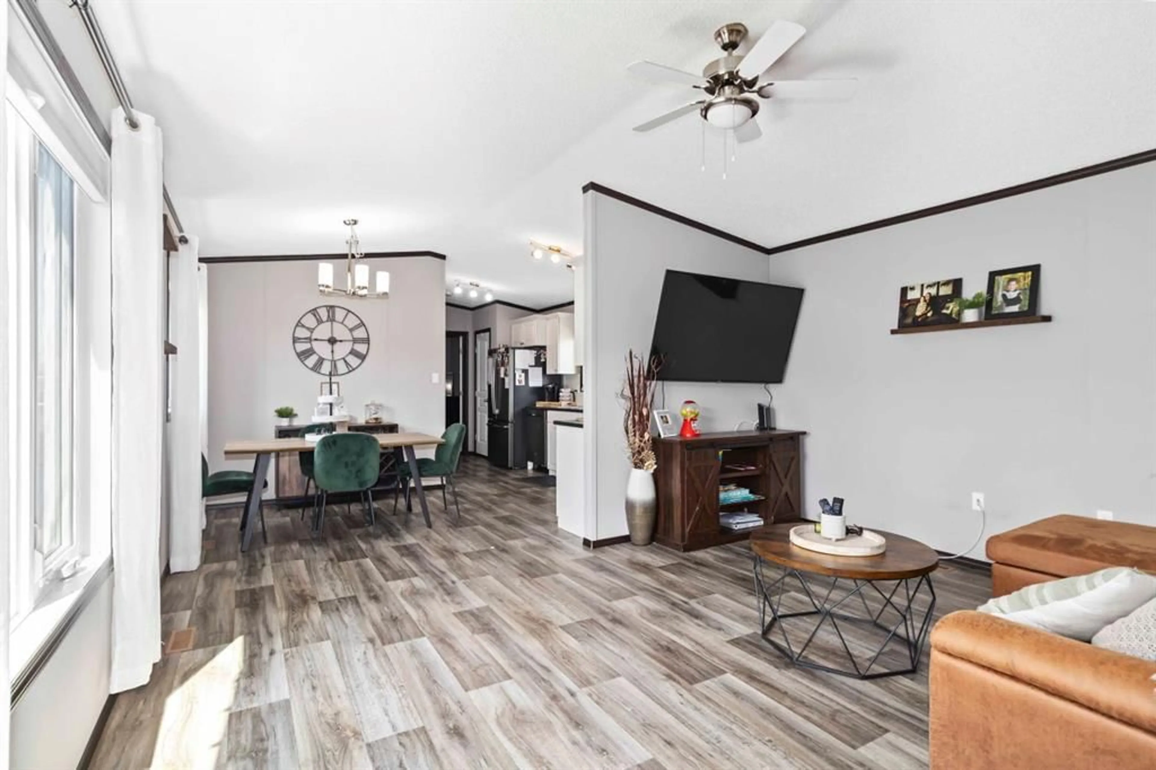161 Card Cres, Fort McMurray, Alberta T9K 2H6
Contact us about this property
Highlights
Estimated valueThis is the price Wahi expects this property to sell for.
The calculation is powered by our Instant Home Value Estimate, which uses current market and property price trends to estimate your home’s value with a 90% accuracy rate.Not available
Price/Sqft$236/sqft
Monthly cost
Open Calculator
Description
Welcome home to 161 Card Crescent: a beautifully maintained, turn-key home nestled in the heart of Timberlea. This 2018, 3-bedroom, 2-bathroom property boasts modern finishes, stylish upgrades, and an inviting layout that caters to both comfort and functionality. From the moment you arrive, the home makes a great first impression with its aesthetically appealing front exterior, paved double driveway, and double insulated front and back doors. Step inside to a bright and airy open-concept living space, enhanced by vaulted ceilings, oversized windows, and a sleek, modern kitchen featuring white cabinetry, stainless steel appliances, corner pantry, over-the-range microwave, and a spacious dining area that flows effortlessly into the cozy living room, ideal for entertaining or quiet nights in. The oversized primary suite is tucked away at the rear of the home, offering a tranquil retreat with a large walk-in closet and a luxurious 4-piece ensuite complete with a stand-up shower, relaxing oval soaker tub, and a generous vanity. Two additional bedrooms and a second full bathroom are located on the opposite end of the home, perfect for guests, family, or a home office setup. Other highlights include central A/C, a fully fenced private yard ideal for outdoor gatherings, and a 12x16 shed with a roll-up door for added storage. Location is key, just a 1 minute walk to Syncrude Athletic Park, where you'll find a waterpark, skateboard park, baseball diamonds, soccer fields, and a playground, making this the perfect spot for active families. If you're looking for a clean, stylish, and affordable home in one of Fort McMurray’s most convenient areas, 161 Card Crescent checks all the boxes. Book your private tour today!
Property Details
Interior
Features
Main Floor
Bedroom
10`11" x 9`5"Bedroom
11`2" x 9`5"Living Room
11`11" x 15`6"Dining Room
9`9" x 8`4"Exterior
Features
Parking
Garage spaces -
Garage type -
Total parking spaces 2
Property History
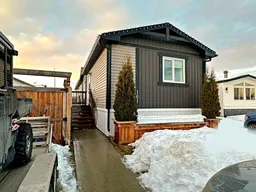 33
33