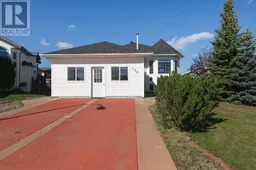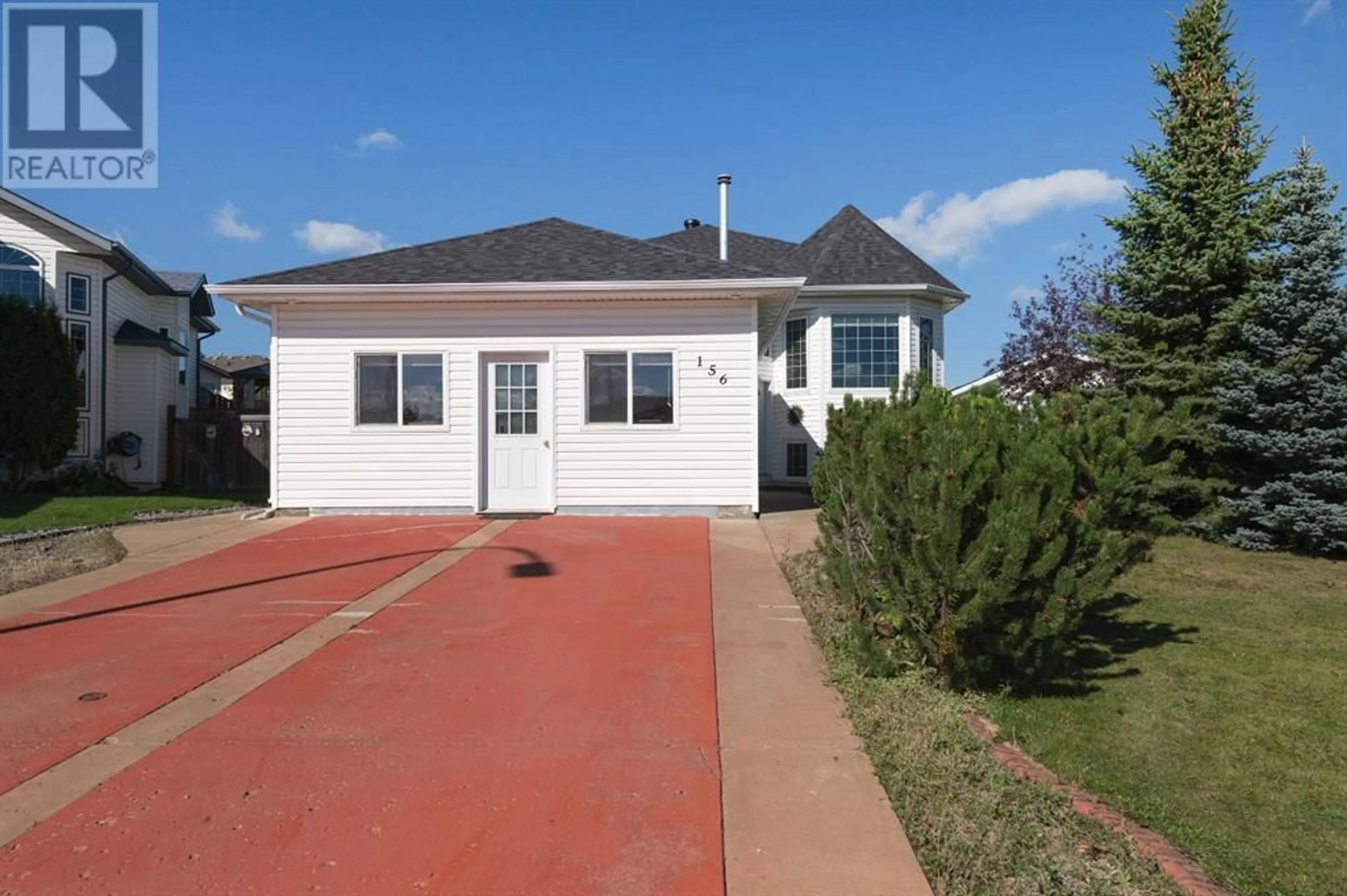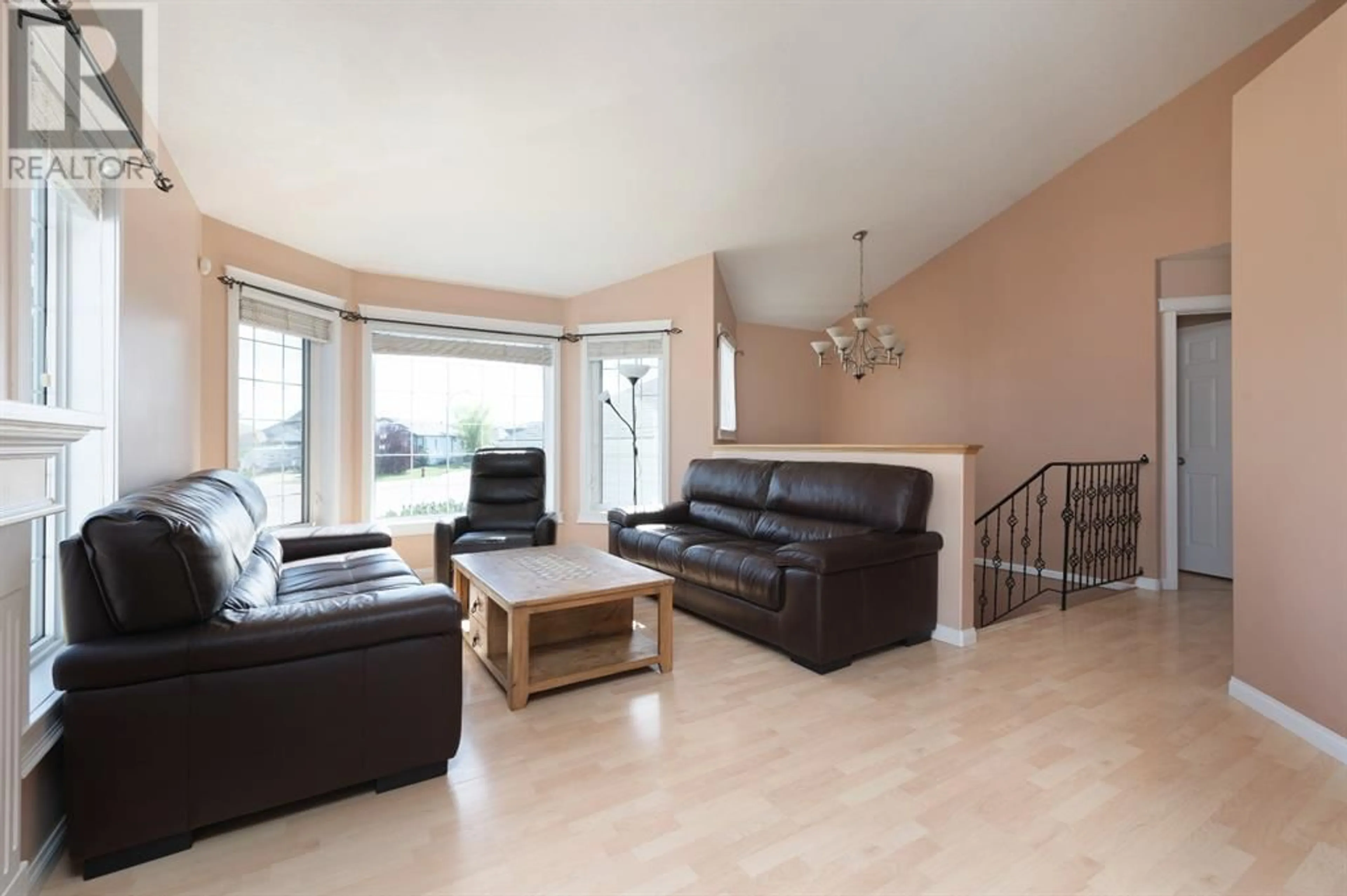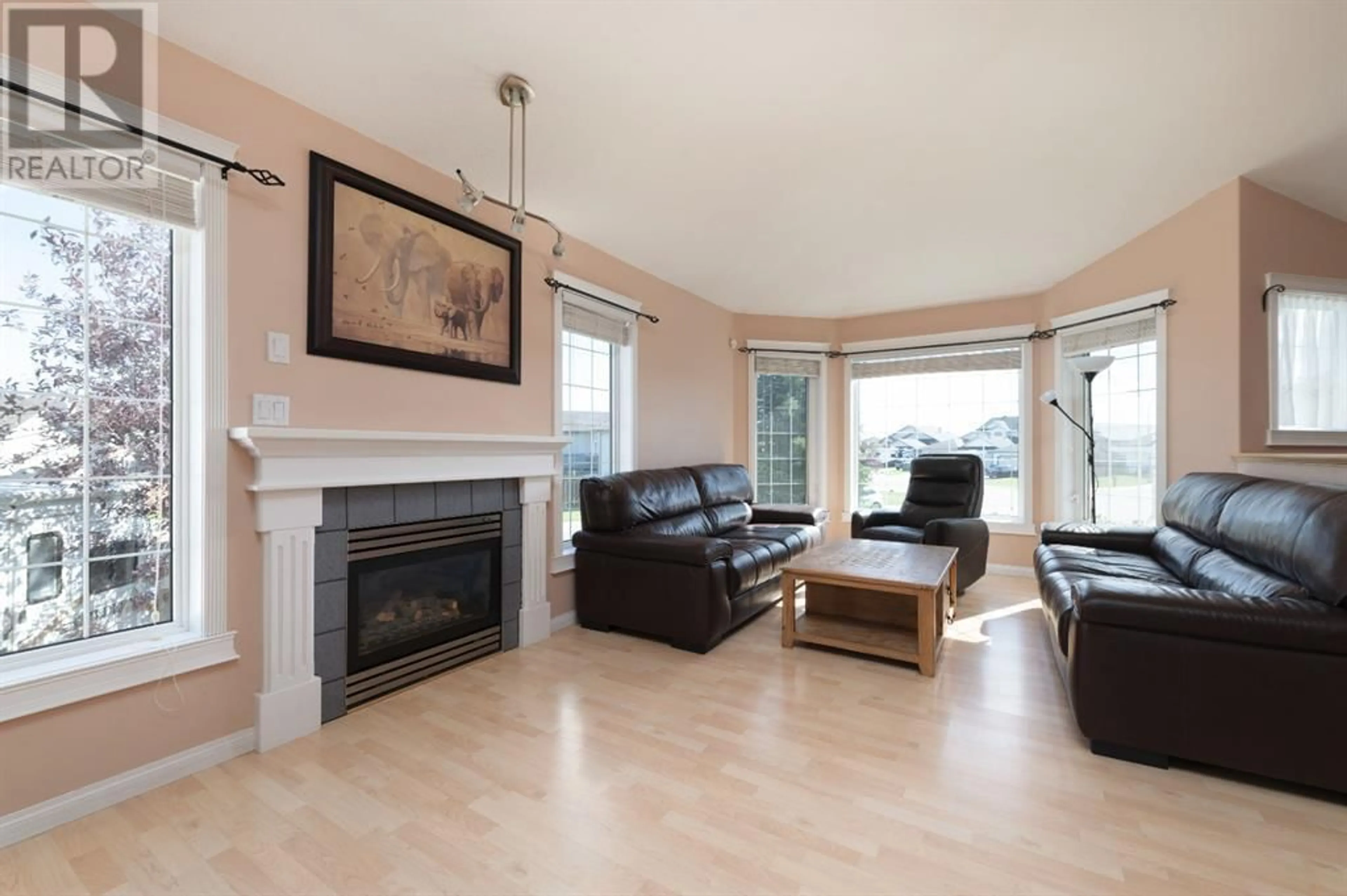156 Laurier Road, Fort McMurray, Alberta T9K2K3
Contact us about this property
Highlights
Estimated ValueThis is the price Wahi expects this property to sell for.
The calculation is powered by our Instant Home Value Estimate, which uses current market and property price trends to estimate your home’s value with a 90% accuracy rate.Not available
Price/Sqft$266/sqft
Days On Market17 days
Est. Mortgage$2,147/mth
Tax Amount ()-
Description
Welcome to 156 Laurier Rd!! YOU WON'T FIND ANOTHER HOME LIKE IT!! 6 BEDROOM BI-LEVEL WITH 3 BEDROOM LEGAL SUITE, 10,079 SQ FT CORNER LOT, RV PARKING, HEATED 23 x27 DETACHED GARAGE + MORE! Fantastic Revenue Potential!! - Located in the heart of Timberlea close to all amenities, bus routes & schools. Main floor offers a open concept kitchen, dining & living room, 3 bedrooms + 2 full baths. The kitchen has recently been updated with new GRANITE countertops, tile backsplash & lighting. Spacious eat in kitchen with large island, corner pantry and garden doors leading to the backyard. Primary bedroom has 4pc ensuite with soaker tub & walk in closet. The lower level has a separate entrance to a 3 bedroom LEGAL suite with full kitchen, separate laundry, living room and large 5pc bath. You won't find many lots of this size, sitting over 10,000 sq ft this backyard is a rare find with detached double car garage, fire-pit area, RV parking, landscaped and fully fenced. The front attached garage was previously used for a business which can easily be converted back to allow for a second garage or used for business purposes. Other notables, Roof 2022, Hot Water Tank (Aug 2022) Furnace Dec 2016, Garage Heater 2022, In-Ground Sprinkler System, back lane access with additional parking & more. Call today to view! (id:39198)
Property Details
Interior
Features
Basement Floor
5pc Bathroom
.00 ft x .00 ftBedroom
9.33 ft x 12.50 ftKitchen
11.00 ft x 13.08 ftLiving room
16.08 ft x 11.00 ftExterior
Parking
Garage spaces 5
Garage type -
Other parking spaces 0
Total parking spaces 5
Property History
 35
35




