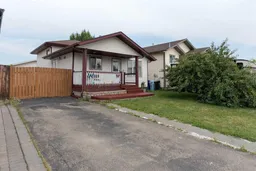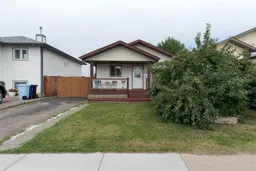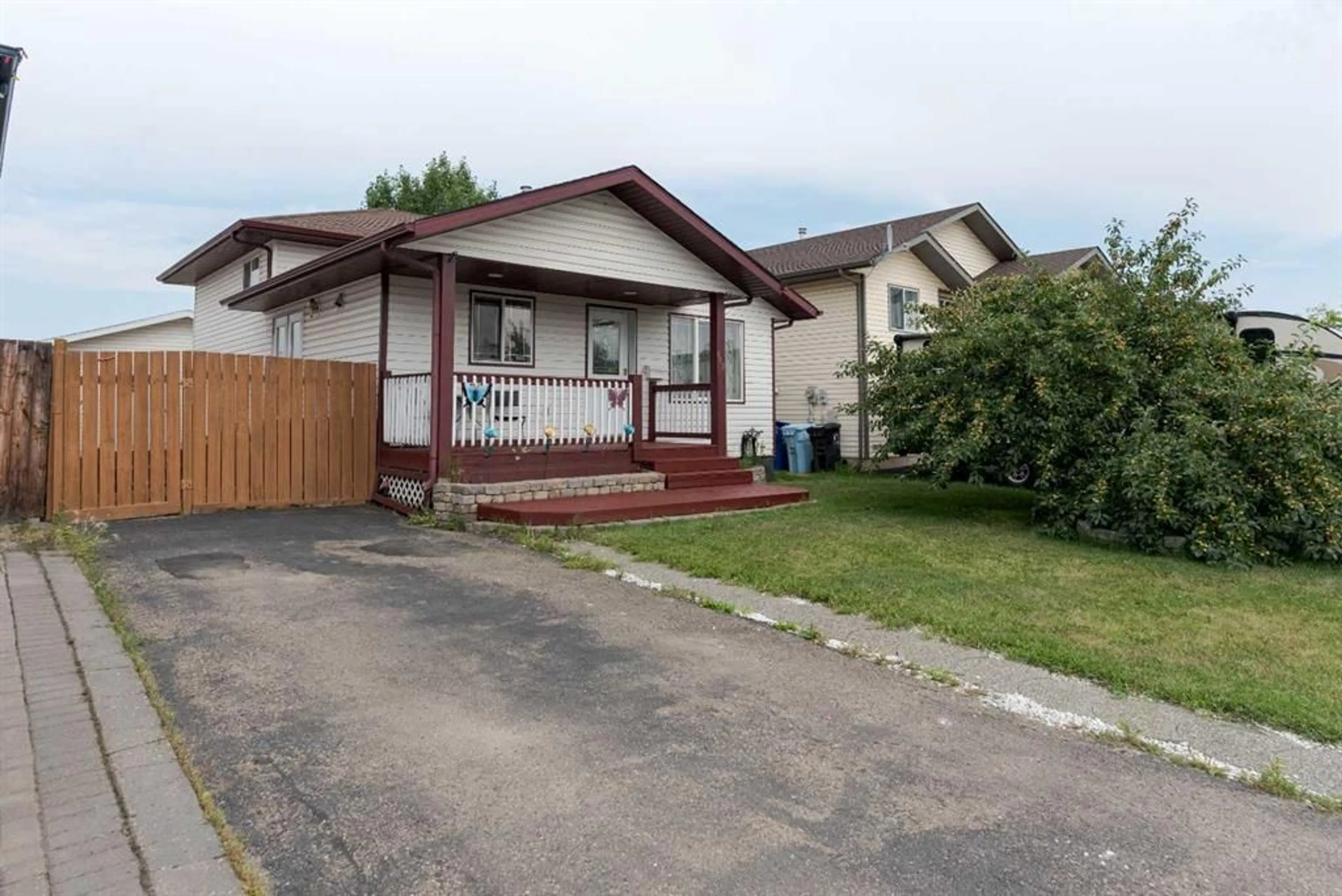ASSUMABLE MORTGAGE WITH A INTEREST RATE OF 1.76%, MORTGAGE AMOUT $406,250.34, BIWEEKLY PAYMENTS THAT INCLUDE PROPERTY TAXES OF $943.00. CALL NOW FOR MORE DETAILS. FRONT AND REAR PARKING ON THIS FRESHLY PAINTED HOME WITH A DETACHED DOUBLE GARAGE IN WOOD BUFFALO! This spacious split level is fully finished and offers a great floor plan with VAULTED CEILINGS, WHITE PAINT ON MAIN AND UPPER LEVEL. Main level offers a front foyer that leads to your bright living room, then a great-sized eat-in kitchen with white cabinets, updated appliances, and a dining nook with garden doors to your rear yard and deck. The Upper level overlooks the main and offers 3 bedrooms and a full 4 pc bathroom. The 3rd level is fully finished and features a 4th bedroom with full ensuite. In addition, you have a large family room. This home has a ton of storage room and laundry room with an updated washer and dryer. The exterior of this home offers a front driveway, front veranda, and a fully fenced and landscaped yard with gardens. In addition you have a DETACHED DOUBLE GARAGE that walls have been insulated and electrical wiring complete and has rear alley access. Added bonus is a garden shed, and CENTRAL A/C.. In walking distance to children park including spray park, basketball courts and more and only a 3 minute drive to Thickwood Golf course. Call today and schedule your personal tour.
Inclusions: Central Air Conditioner,Dishwasher,Refrigerator,Stove(s),Washer/Dryer
 50
50




