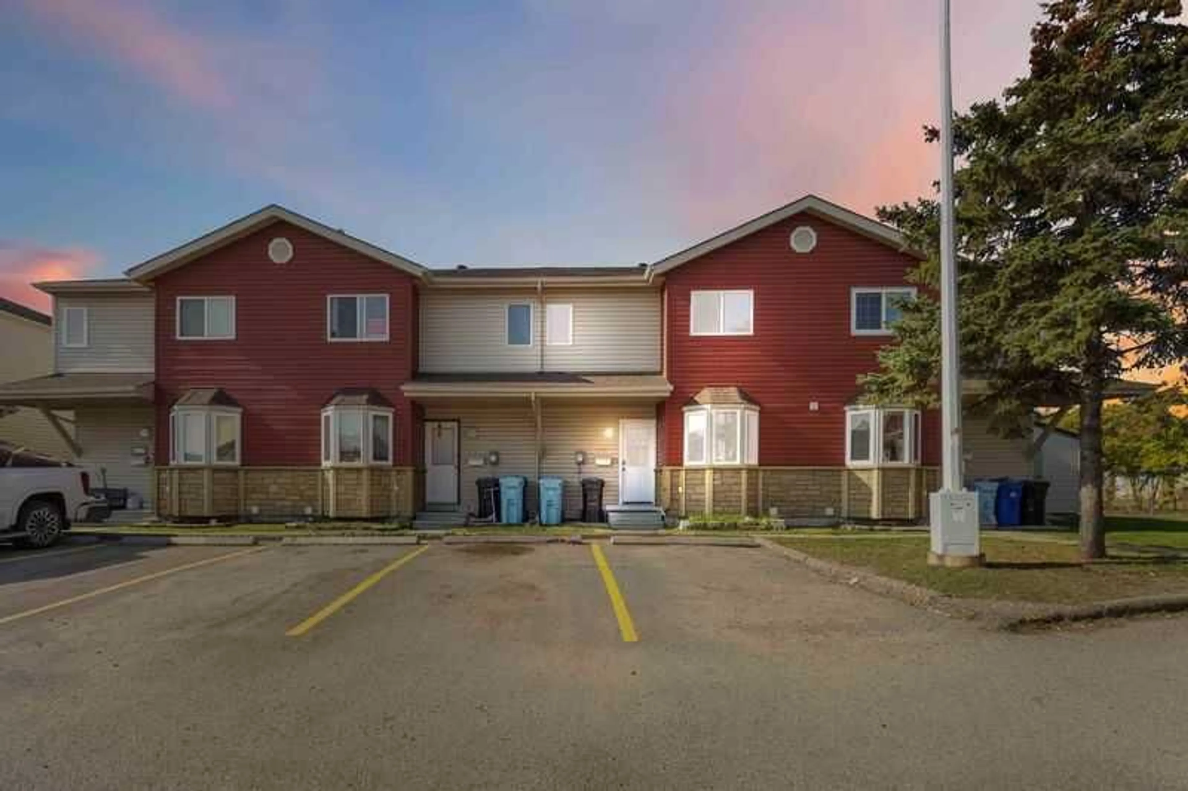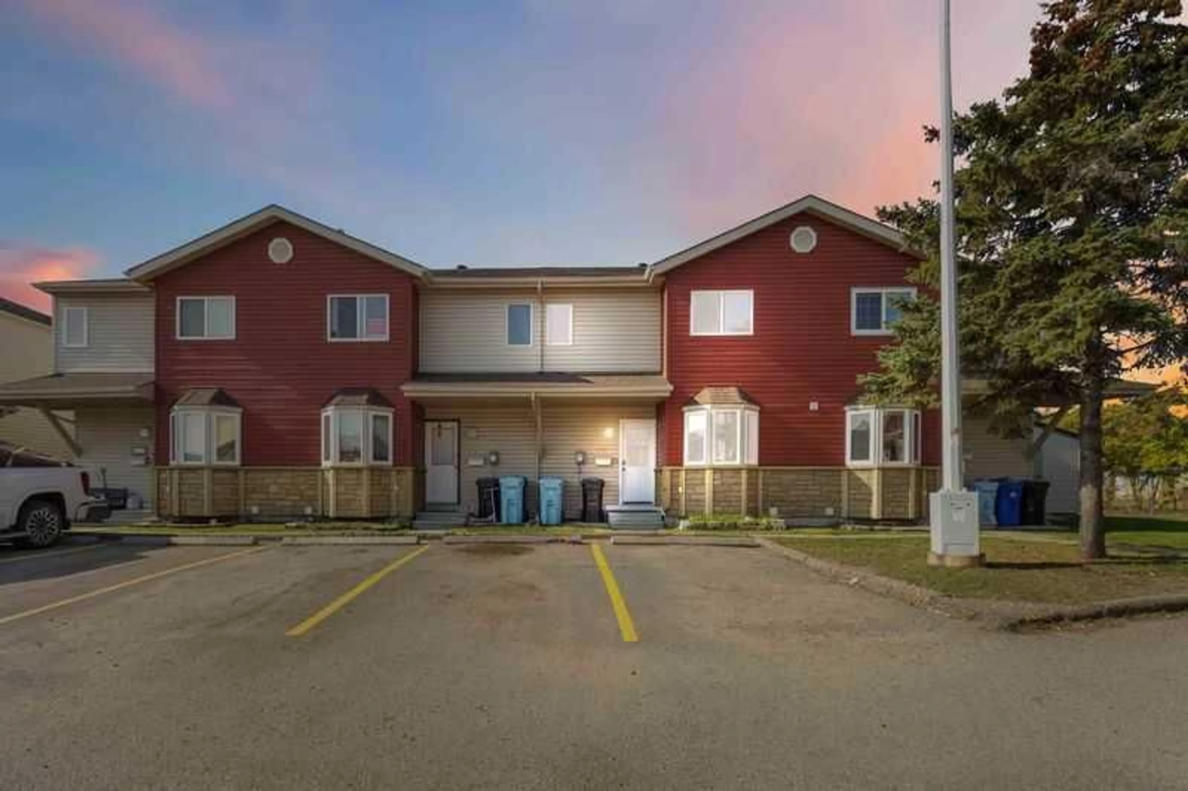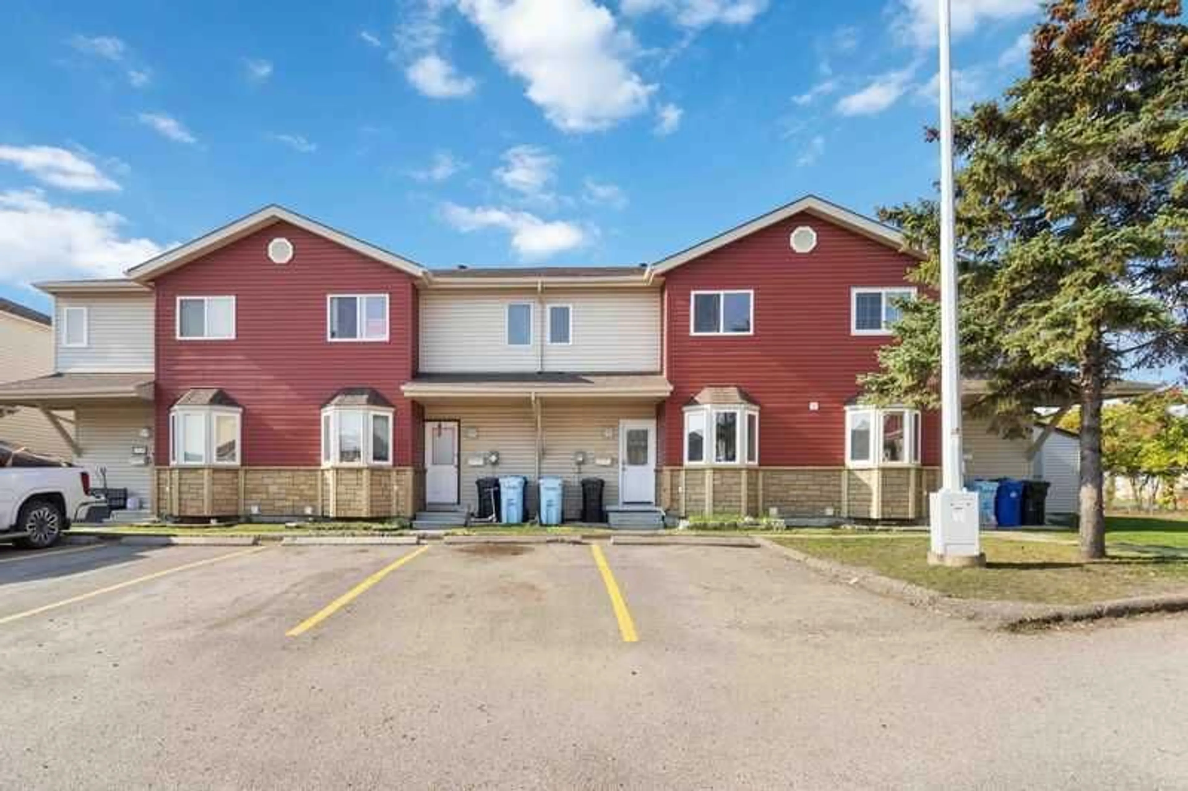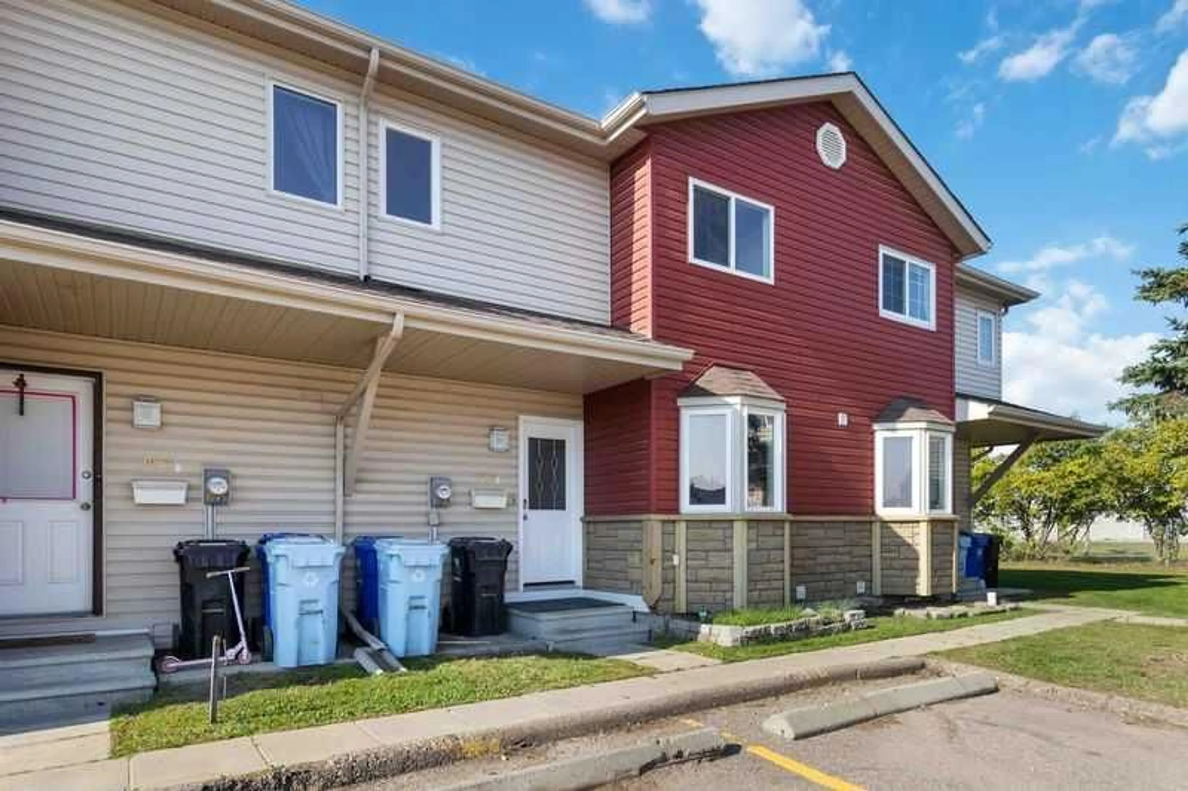151C DICKINS Dr, Fort McMurray, Alberta T9K1R8
Contact us about this property
Highlights
Estimated valueThis is the price Wahi expects this property to sell for.
The calculation is powered by our Instant Home Value Estimate, which uses current market and property price trends to estimate your home’s value with a 90% accuracy rate.Not available
Price/Sqft$178/sqft
Monthly cost
Open Calculator
Description
Welcome to this beautifully renovated 3-bedroom, 1.5-bath condo located in the community of Dickensfield. This home has seen extensive updates, including fresh paint throughout, new luxury vinyl plank flooring, and modern lighting and fixtures that elevate every room. The kitchen features crisp white cabinets paired with stylish backsplash tiles, creating a clean, contemporary look that’s both functional and inviting. The main floor offers a bright and open living space where the dining room flows seamlessly into the living room, making it perfect for entertaining or relaxing. Large patio doors flood the space with natural light and lead out to a private deck and fenced backyard—ideal for enjoying peaceful evenings with no neighbors behind you. Upstairs, you’ll find three well-appointed bedrooms, including a spacious primary suite with direct access to the full bathroom. The layout is thoughtfully designed to offer comfort for families or guests. Downstairs, the finished basement completes the home with a versatile rec room that’s perfect for a game room, theatre space, or cozy retreat, along with plenty of extra storage. Located close to schools, trails, parks, playgrounds, and a wide range of amenities, this condo offers the perfect blend of convenience, style, and comfort. Whether you're a first-time buyer, downsizing, or looking for a family-friendly home in a fantastic neighborhood, this property is ready to impress. Nothing left to do here but unpack!
Property Details
Interior
Features
Main Floor
Living Room
11`1" x 18`11"Dining Room
9`1" x 10`10"Kitchen
9`4" x 9`0"2pc Ensuite bath
7`5" x 2`11"Exterior
Features
Parking
Garage spaces -
Garage type -
Total parking spaces 2
Property History
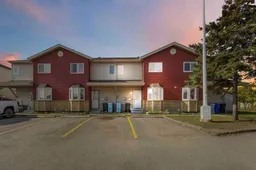 36
36
