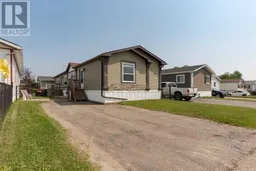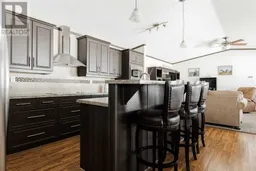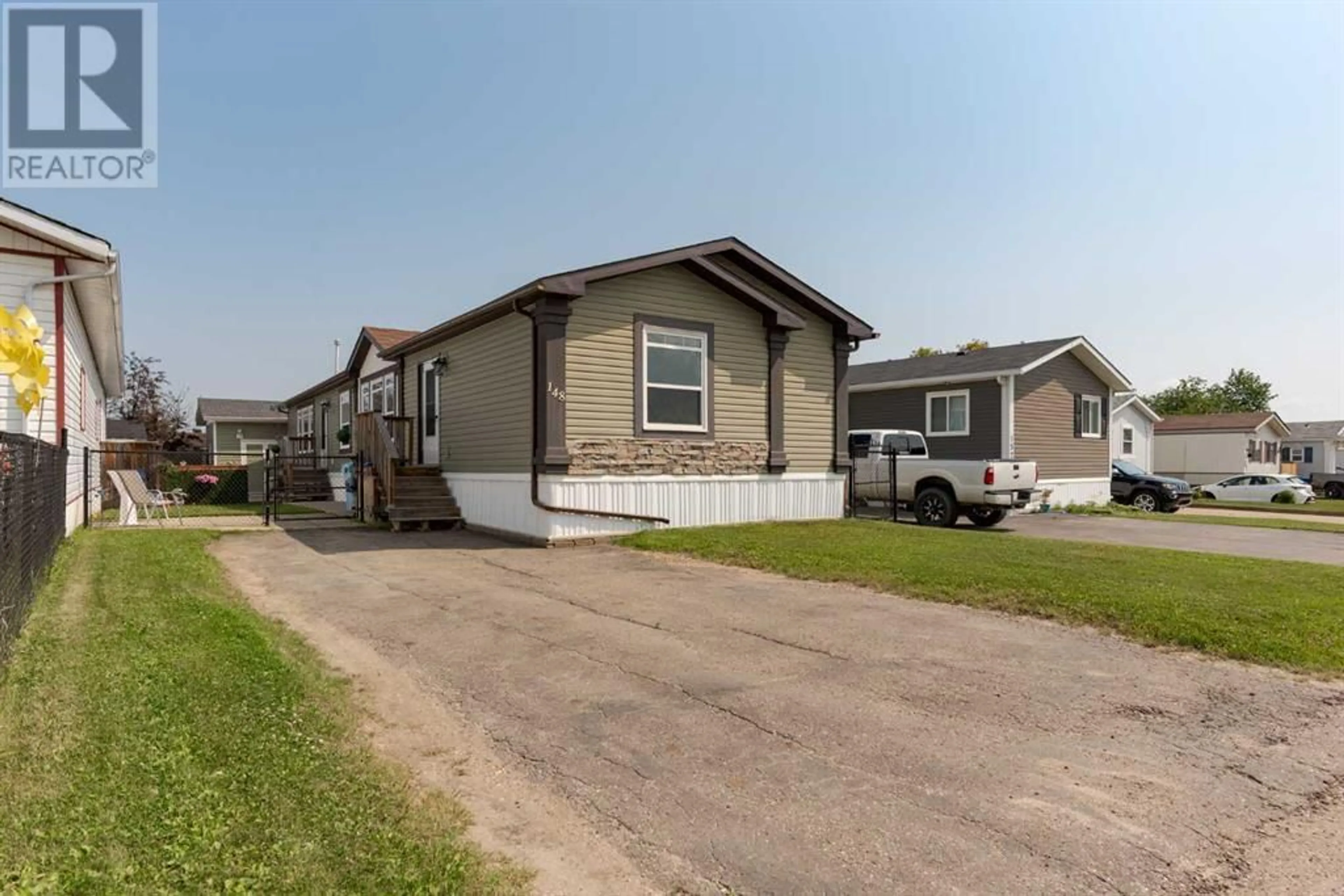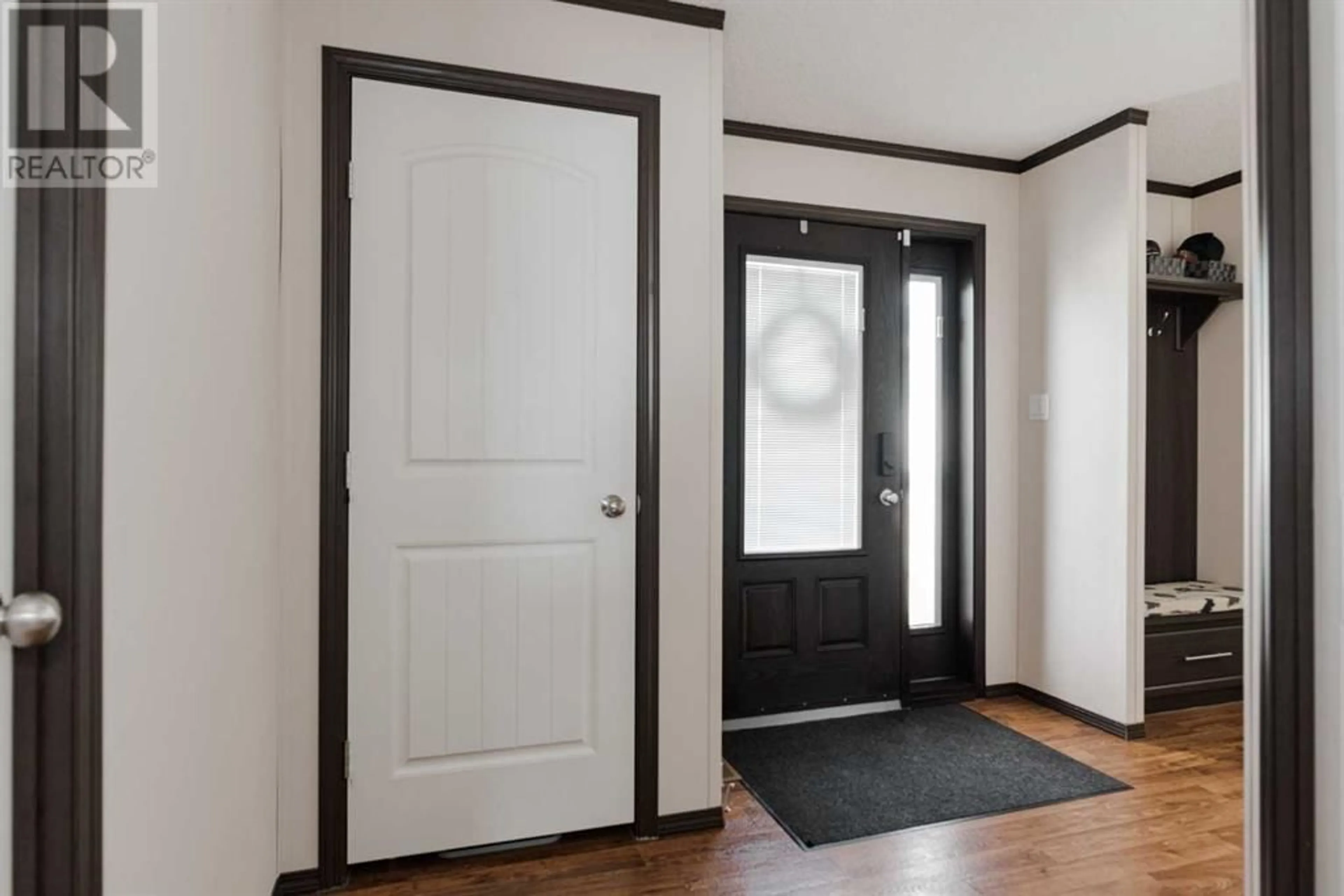148 Card Crescent, Fort McMurray, Alberta T9K2H6
Contact us about this property
Highlights
Estimated ValueThis is the price Wahi expects this property to sell for.
The calculation is powered by our Instant Home Value Estimate, which uses current market and property price trends to estimate your home’s value with a 90% accuracy rate.Not available
Price/Sqft$239/sqft
Days On Market18 days
Est. Mortgage$1,546/mth
Maintenance fees$270/mth
Tax Amount ()-
Description
Welcome to 148 Card Crescent! No need to lift a finger - this meticulously kept, turn key home features 3 bedroom, 2 bathrooms and is sure to check all of your boxes! Upon entry you are greeted with a spacious front entry with a tasteful bench area with hooks to hang your coats which tastefully adds to the functionality of the home. This stunning home has over 1500 sqft of living space with an incredible kitchen featuring a large island with a breakfast bar, stainless steel appliances, walk-in pantry, and an abundance of cupboards and counter space! On one end of the home you have two spacious bedrooms with great sized closets, and a 4pc bathroom; the other end features your laundry room, large primary bedroom with a walk-in closet and gorgeous en-suite with a dual sink vanity. The open concept main floor has vaulted ceilings overtop the beautiful kitchen, cozy dining area and the bright and spacious living room. Outside is an oasis that is perfect for entertaining with its fully fenced in landscaped yard, with a privacy wall around a cozy sitting area with a firepit, and access to your 14x24 heated shop with 10 ft ceilings! Inside the shop is the perfect man cave/entertaining space with room for plenty of tools, sitting area, tv and so much more! Located in Timberlea, you are close to schools, bus stops, parks and all amenities. All furniture in the home and shed are negotiable, you can move into this great property without lifting a finger! This home shines with pride of ownership, and has low condo fees so make sure you schedule your personal tour today! (id:39198)
Property Details
Interior
Features
Main level Floor
4pc Bathroom
2.46 m x 2.67 m5pc Bathroom
3.20 m x 2.23 mBedroom
3.68 m x 2.95 mBedroom
3.94 m x 3.20 mExterior
Parking
Garage spaces 2
Garage type Parking Pad
Other parking spaces 0
Total parking spaces 2
Condo Details
Amenities
Other
Inclusions
Property History
 47
47 47
47



