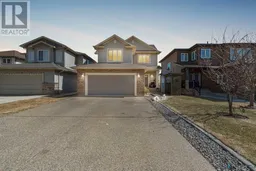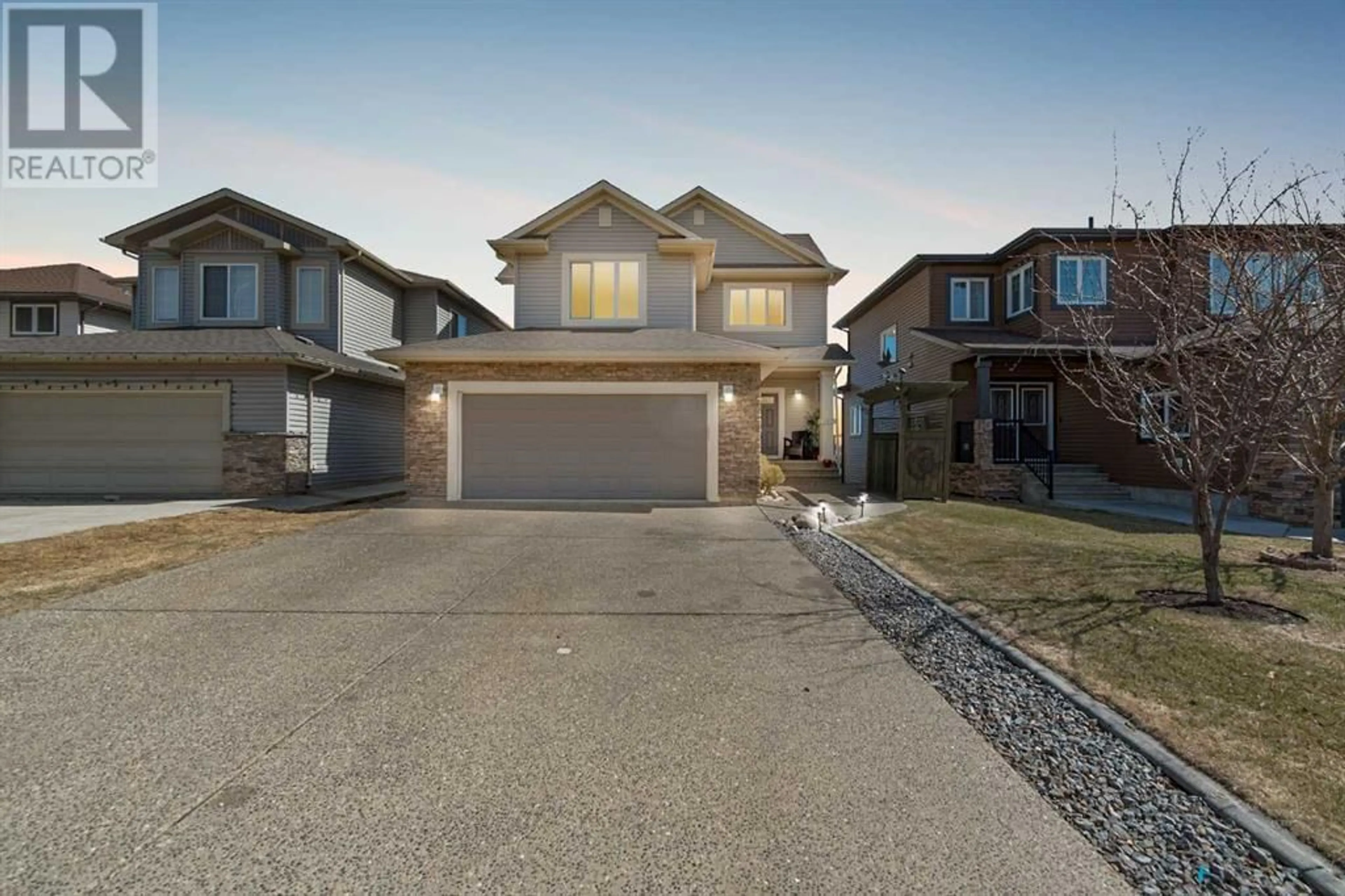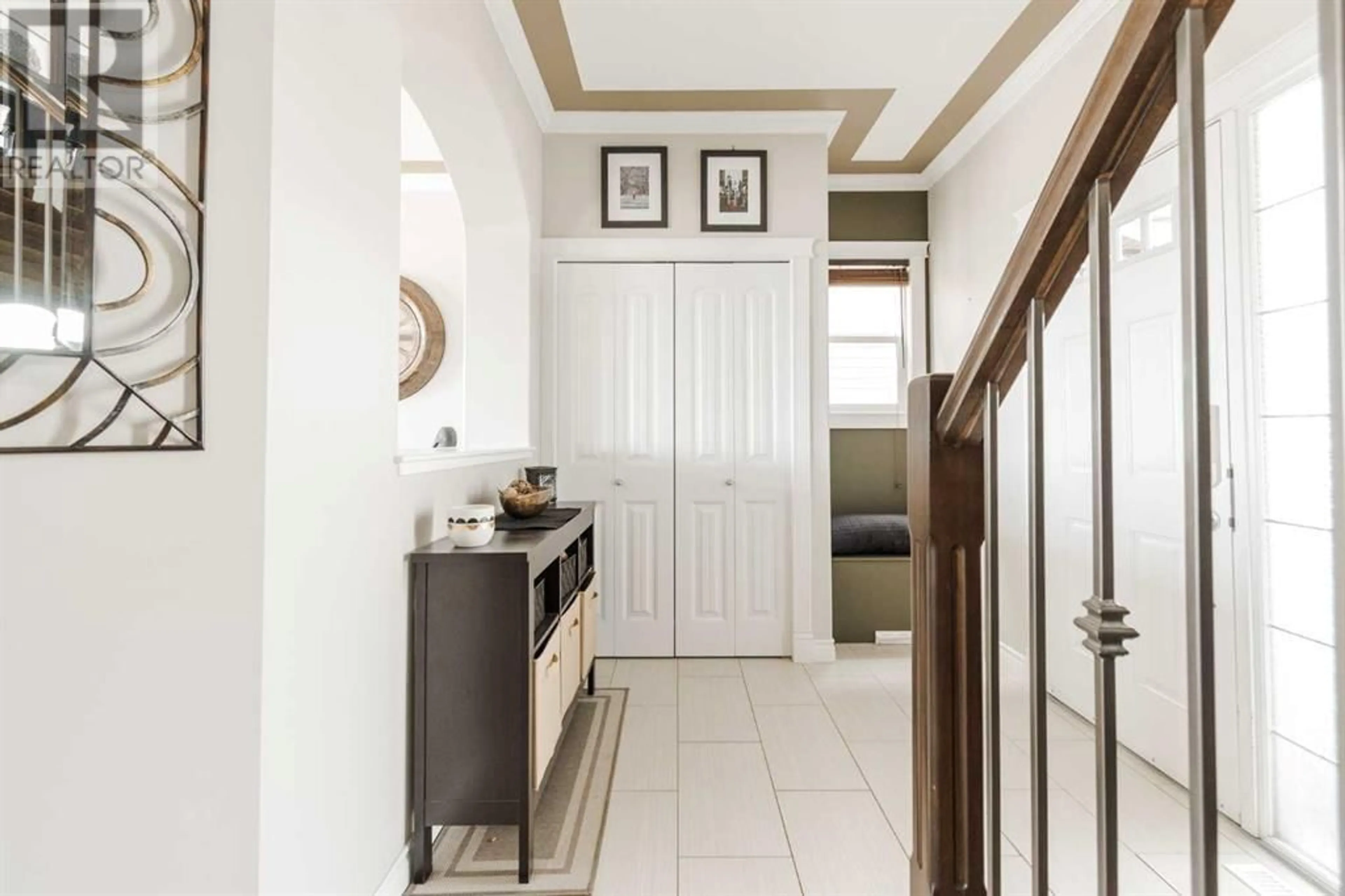147 Heron Place, Fort McMurray, Alberta T9K0P6
Contact us about this property
Highlights
Estimated ValueThis is the price Wahi expects this property to sell for.
The calculation is powered by our Instant Home Value Estimate, which uses current market and property price trends to estimate your home’s value with a 90% accuracy rate.Not available
Price/Sqft$319/sqft
Days On Market17 days
Est. Mortgage$2,662/mth
Tax Amount ()-
Description
Welcome to 147 Heron Place; Nestled within a quiet pocket of Eagle Ridge, this impressive two-story residence stands as a testament to refined elegance and exquisite craftsmanship. Stepping through the front door, you're greeted by an immaculate space bathed with natural light. The spacious tiled foyer, adorned with built-in seating, seamlessly transitions into gleaming hardwood floors that guide you towards a luminous open-concept layout featuring crown moulding, high ceilings and expansive windows that flood the space with sunlight. The heart of the home is thoughtfully designed and perfect for hosting memorable gatherings. The kitchen is a home chef’s dream that features exquisite granite countertops, rich espresso cabinetry, stainless steel appliances, and a generous central island. Adjacent, you'll find a welcoming dining area and a sun-soaked family room creating an inviting space for guests and cozy nights in by the gas fireplace. A well-appointed laundry room, a separate powder room and access to the oversized 23x21 attached garage completes this level.The upper floor boasts three bedrooms alongside a versatile bonus room with a custom feature wall. The elegant primary retreat features a board and batten accent wall, an ensuite with dual sinks, and a built-in soaker tub perfect for unwinding in. The secondary bedrooms are generously sized and enjoy ample natural light, complemented by a four-piece main bathroom. Venture downstairs to the walk-out basement and discover a fully equipped one bedroom legal basement suite, providing an opportunity for additional income through rental or an ideal space for intergenerational living or a live-in nanny.Outside, a landscaped backyard oasis awaits with a large deck off the main living space with gas bbq hook up, while a sprawling two tiered-ground patio, complete with a fire pit and sizeable shed, provides ample space for outdoor enjoyment and storage. Conveniently located near Eagle Ridge Commons, site bus stops (3min walk), two elementary schools, and scenic walking trails, this exceptional home embodies upscale living within a coveted neighbourhood. Schedule your tour today - we can't wait to welcome you home! (id:39198)
Property Details
Interior
Features
Second level Floor
4pc Bathroom
9.08 ft x 5.25 ft5pc Bathroom
12.83 ft x 9.58 ftBedroom
13.83 ft x 10.08 ftBedroom
13.75 ft x 9.92 ftExterior
Parking
Garage spaces 4
Garage type -
Other parking spaces 0
Total parking spaces 4
Property History
 50
50



