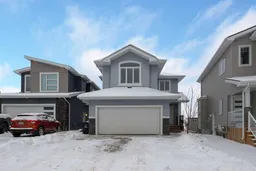UPGRADED WALKOUT BASEMENT | 2-BEDROOM LEGAL SUITE | ATTACHED DOUBLE GARAGE | CUL-DE-SAC LOCATION!
Welcome to this stunning, like-new 2-story home located in the highly sought-after Stone Creek neighborhood, offering immediate possession and a perfect blend of style and functionality. The main floor greets you with a spacious entryway and soaring vaulted ceilings that set the tone for the open-concept layout. The chef’s kitchen, complete with a gas stove, quartz countertops, a pantry, and an island, flows seamlessly into the massive living room, which is anchored by a tile-surround gas fireplace—an ideal space for entertaining and family gatherings.
Upstairs, you’ll find a cozy bonus room situated above the garage, perfect for a play area, home office, or movie nights. The second floor also boasts two generously sized bedrooms, a full bathroom, and a luxurious master suite with a walk-in closet featuring a built-in makeup counter. The ensuite bathroom provides the ultimate relaxation experience with a jetted tub and a stand-up shower.
The fully finished walkout basement is a standout feature, offering a 2-bedroom legal suite with its own private entrance. It includes a large kitchen with appliances, separate laundry hookups, and a full bathroom, making it perfect for generating rental income or accommodating extended family. The basement opens to a fenced and landscaped backyard, creating additional outdoor living space.
This home is packed with practical features, including an attached double garage, an extra-long front driveway, and a rear double-car driveway ideal for tenant parking. Situated in a quiet cul-de-sac, the property offers privacy and minimal traffic, making it a great choice for families.
With its modern design, income-generating potential, and prime location in the desirable Stone Creek area, this home is an opportunity you don’t want to miss. Schedule your private showing today!
Inclusions: Central Air Conditioner,Dishwasher,Dryer,Microwave,Refrigerator,Stove(s),Washer,Washer/Dryer,Window Coverings
 41
41


