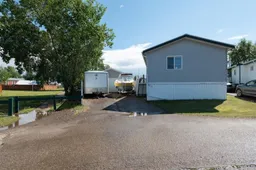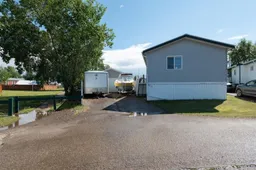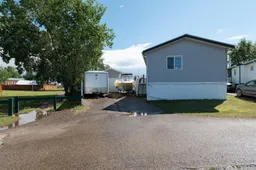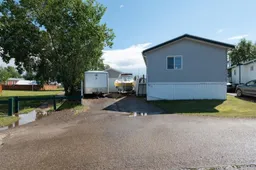Welcome to your new home! This home is situated in a cul de sac, with parking in the center, for all visitors! Placed on a fully fenced pie-shaped lot, backing onto greenspace makes this home the perfect home for a growing family. If sitting outside around a fire pit is something you enjoy doing, there is even a spot for your firepit behind the garage! Double Heated Garage, wired for 220 amp, a driveway that has room enough for a boat and a truck! Plus a 12 x 16 Shed in the back corner of the yard! Recently completed asphalt paved driveway! The owners take pride in their home and it shows, it's in pristine shape! With no neighbors on one side (side of the garage) to a quiet cul de sac, you couldn't ask for a better location. Inside you'll find a large bedroom at the front of the home, the full and very spacious main bathroom and a second bedroom. The home has open concept living, having the living room, dining room, and kitchen open, make it easy to entertain! The kitchen has plenty of counter space, cupboards, and natural light. At the back entrance of the home, you'll find the laundry and furnace (replaced chimney, motherboard/sensors in Furnace in January 2025), with an entrance to the backyard. The primary bedroom is at the back of the home, where it's quiet, and has spacious full ensuite and walk-in closet! From the location, garage & yard to the spacious bathrooms, and pristine shape of this home, it's a must-see!
Inclusions: Central Air Conditioner,Dishwasher,Electric Stove,Microwave,Refrigerator,Washer/Dryer
 29
29





