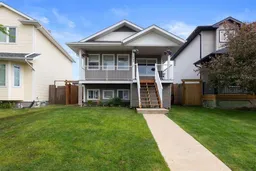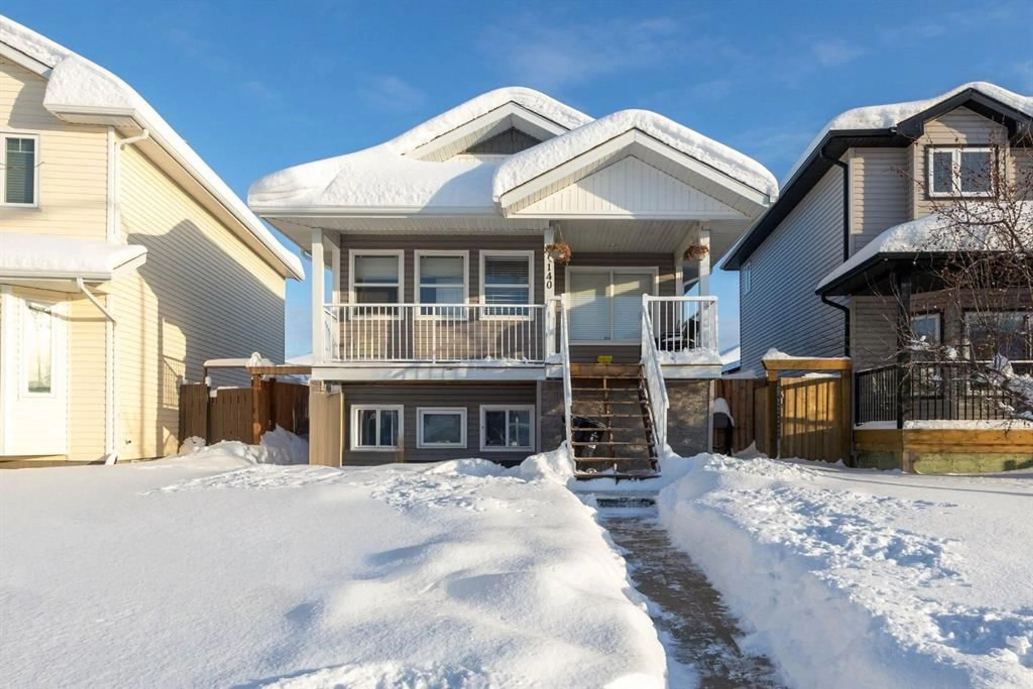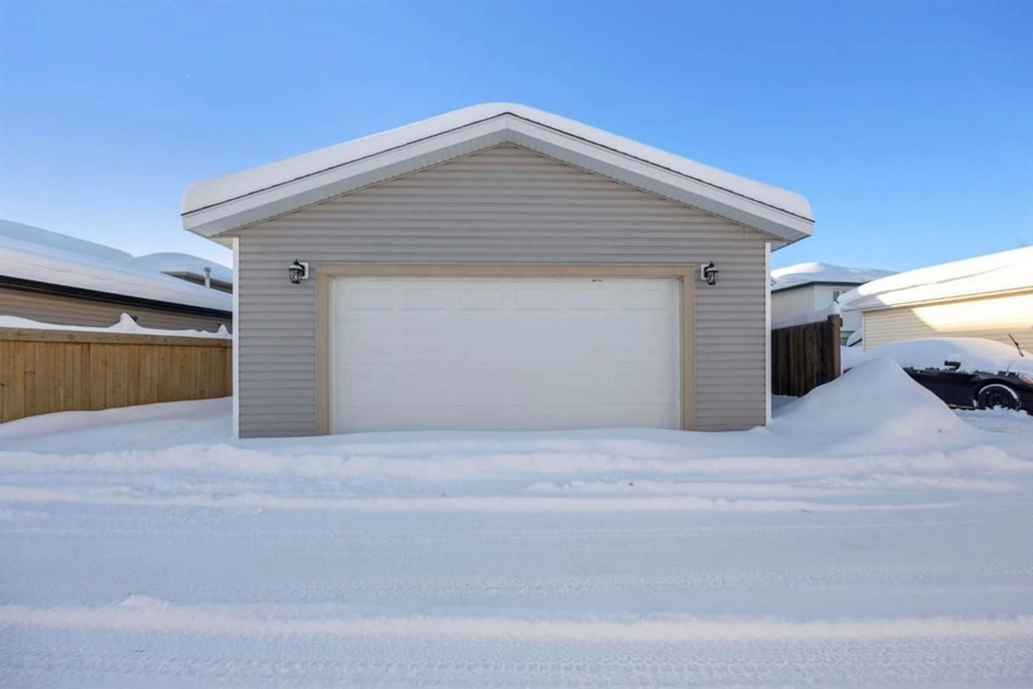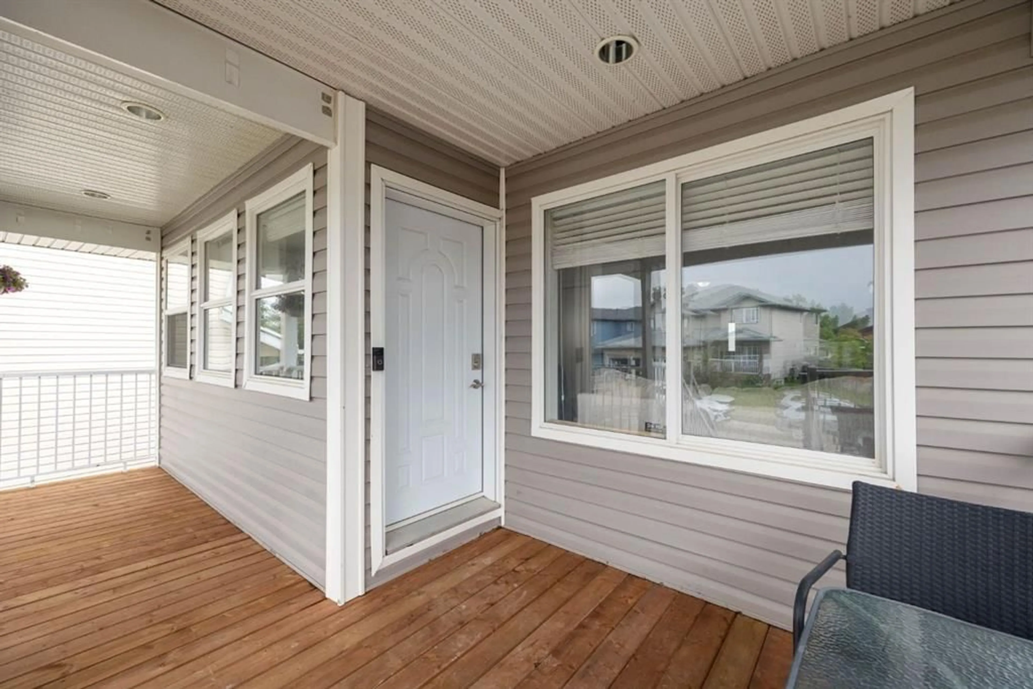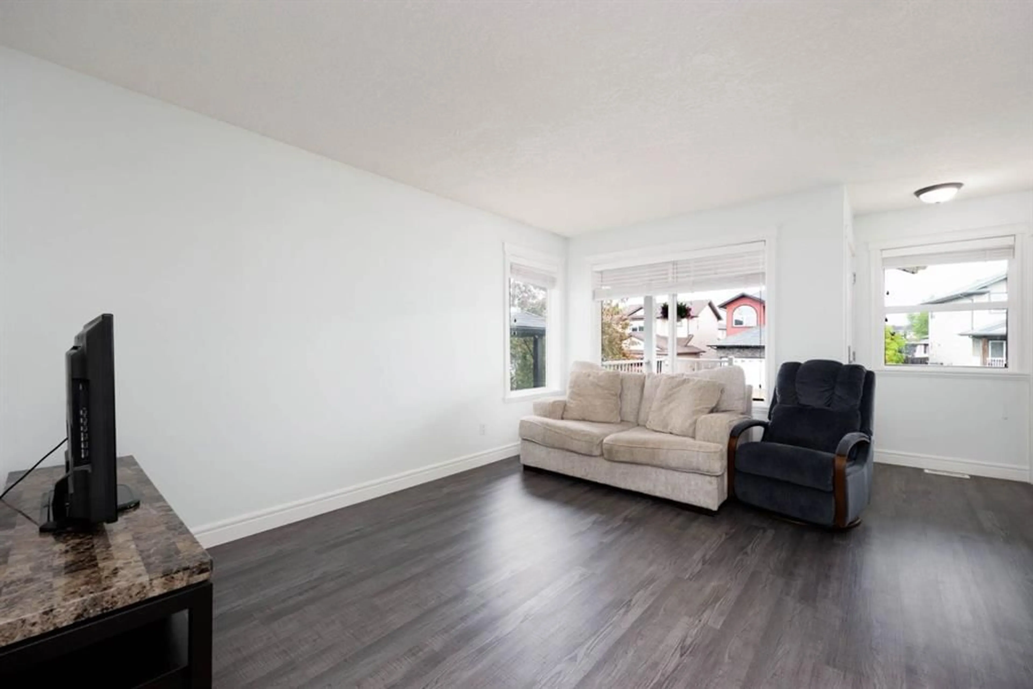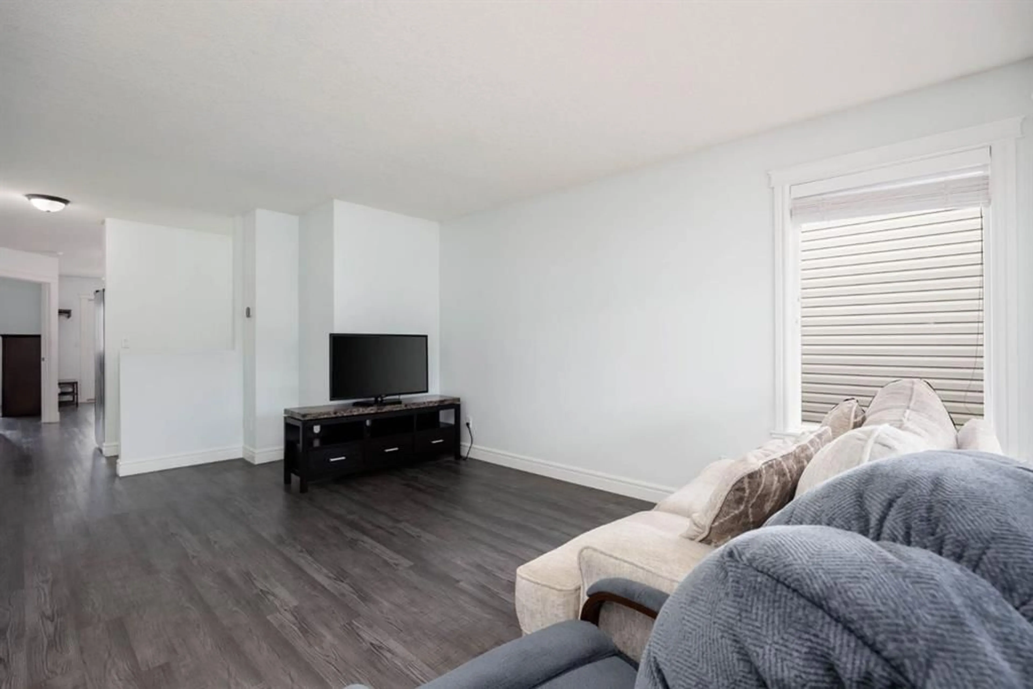140 Lynx Cres, Fort McMurray, Alberta T9H 4W9
Contact us about this property
Highlights
Estimated valueThis is the price Wahi expects this property to sell for.
The calculation is powered by our Instant Home Value Estimate, which uses current market and property price trends to estimate your home’s value with a 90% accuracy rate.Not available
Price/Sqft$427/sqft
Monthly cost
Open Calculator
Description
Modern upgrades with an ultimate mancave in the double detached garage - welcome to 140 Lynx Crescent! This beautifully updated raised bungalow offers exceptional versatility and value, featuring two fully equipped dwellings under one roof. Ideally located in a family-friendly neighbourhood of Timberlea, you’ll enjoy easy access to schools, parks, trails, transit, and all essential amenities. The upper level has been tastefully renovated and showcases fresh paint, a stunning kitchen with modern white cabinetry (and lots of it), luxurious vinyl plank flooring throughout (no carpet home) and gorgeous granite countertops! The main floor also features a spacious primary bedroom with a four-piece ensuite, plus two additional bedrooms! The basement has its own separate entrance with a two bedroom legal suite, full bathroom, and private laundry. You can have the best of both worlds with either having a renter as an income helper or using it as your own family space with this versatile layout! If you are looking for a mancave, look no more: the newly built garage has high ceilings and even offers an extra parking space beside the garage for a vehicle or trailer! This move in ready home checks all the boxes and offers options for the savvy buyer, whether you're looking for a home with income potential or a house you can grow into! Call to book your viewing today!
Property Details
Interior
Features
Main Floor
4pc Bathroom
4pc Ensuite bath
Living Room
16`0" x 11`1"Kitchen
7`10" x 8`6"Exterior
Features
Parking
Garage spaces 2
Garage type -
Other parking spaces 2
Total parking spaces 4
Property History
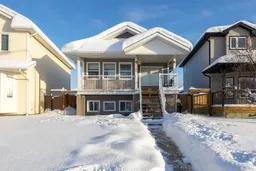 23
23