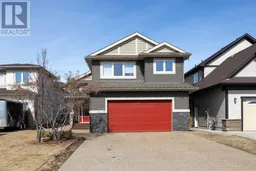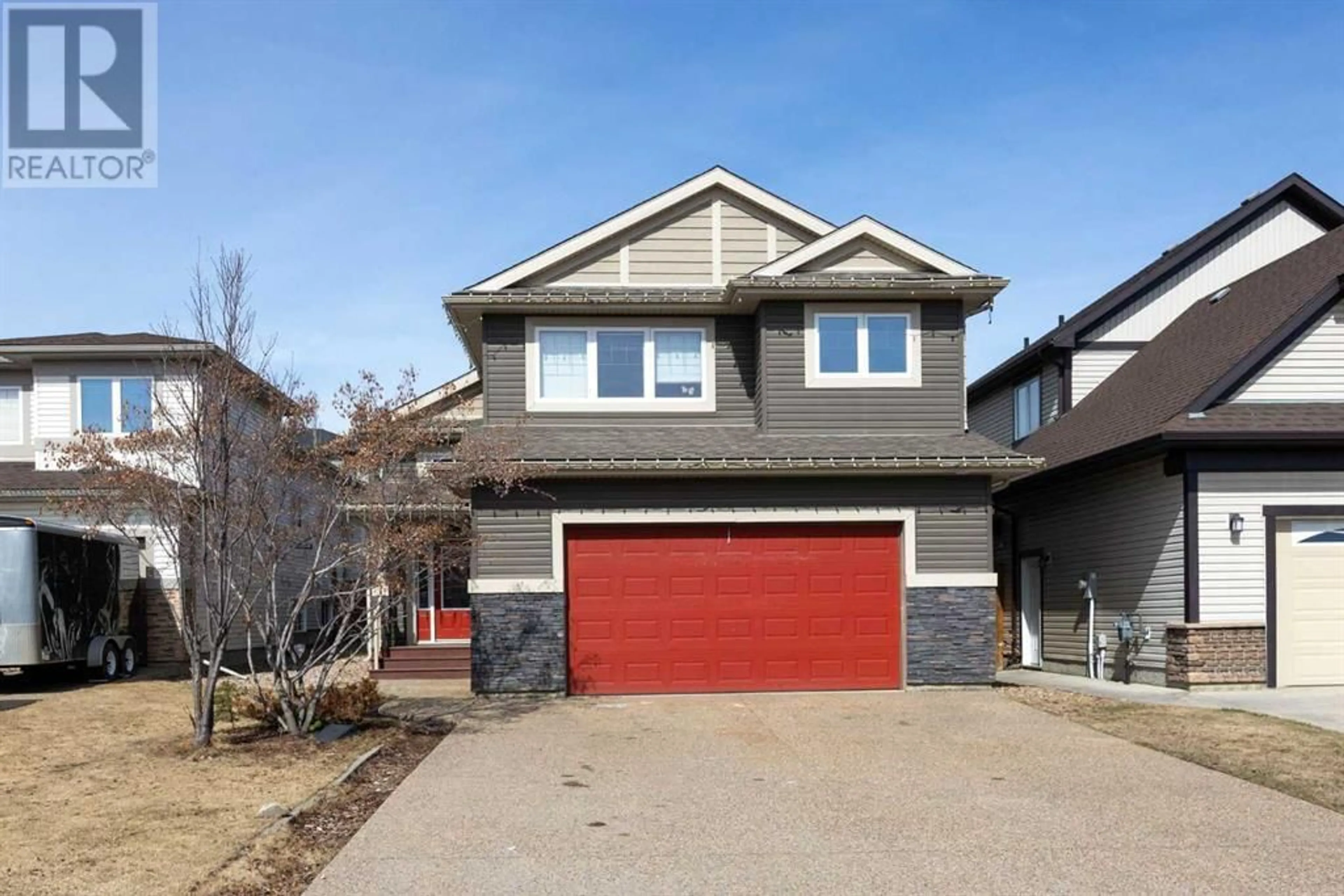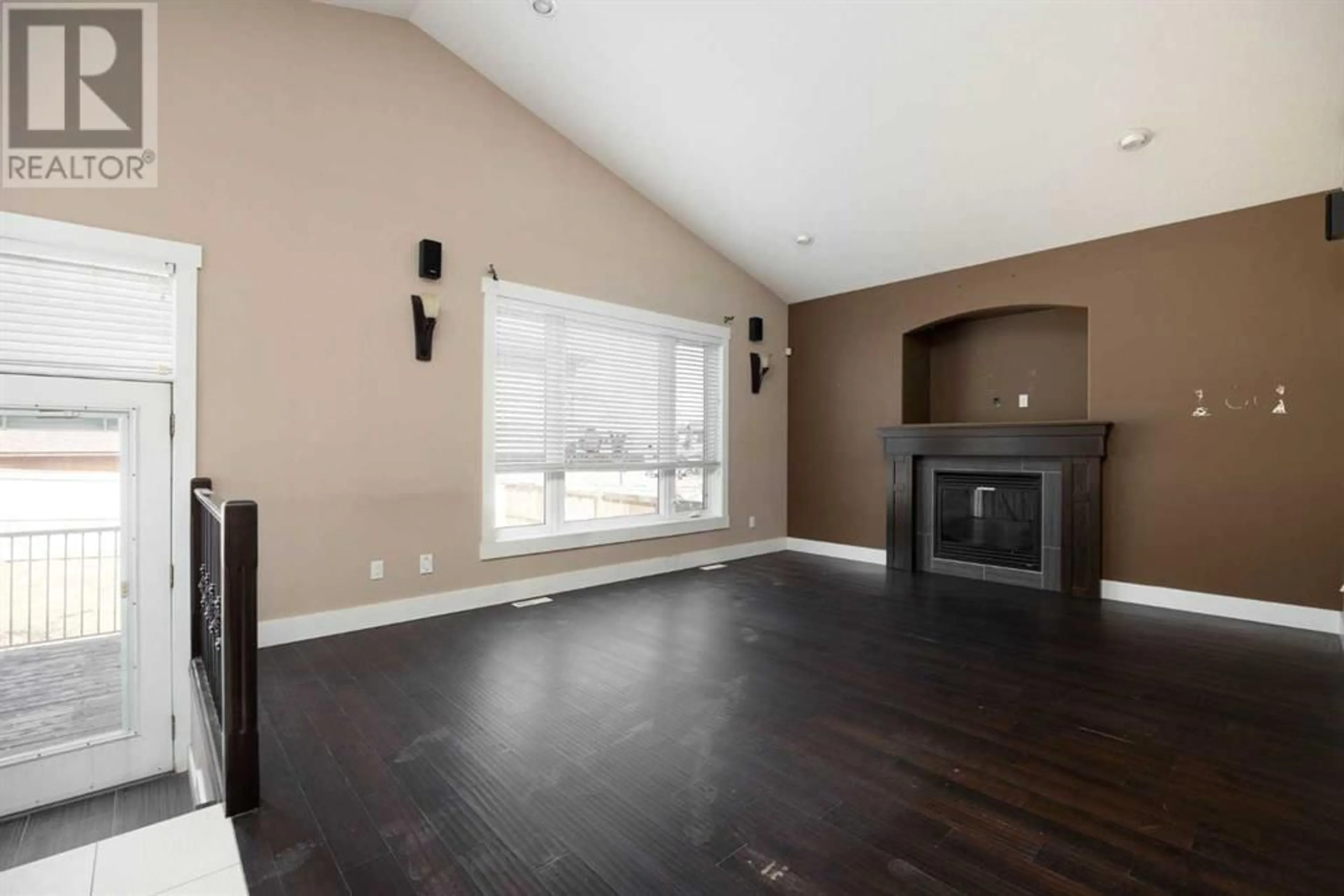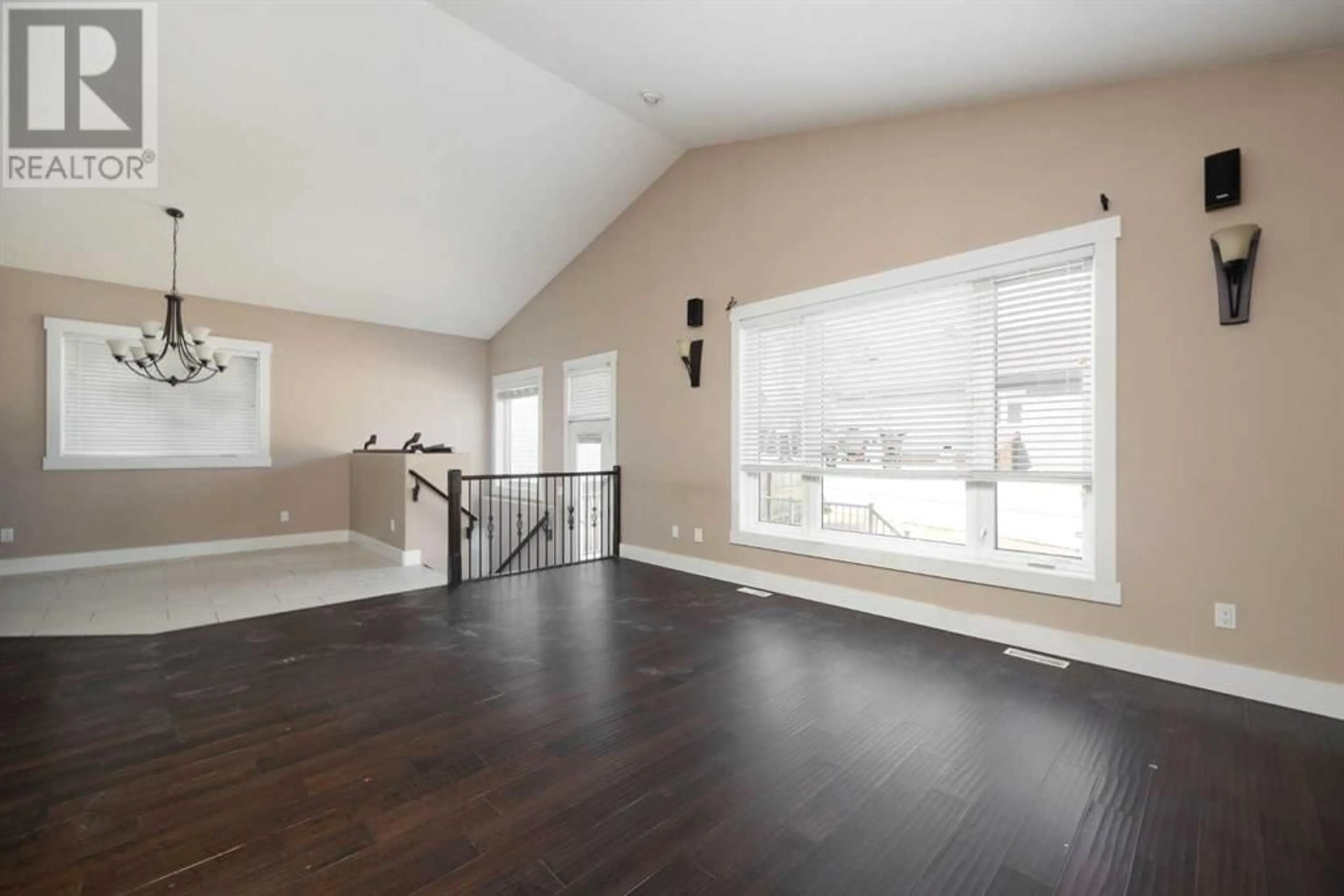139 Widgeon Place, Fort McMurray, Alberta T9K0R4
Contact us about this property
Highlights
Estimated ValueThis is the price Wahi expects this property to sell for.
The calculation is powered by our Instant Home Value Estimate, which uses current market and property price trends to estimate your home’s value with a 90% accuracy rate.Not available
Price/Sqft$323/sqft
Days On Market17 days
Est. Mortgage$2,340/mth
Tax Amount ()-
Description
WHAT A RARE FIND! This GORGEOUS Modified Bi-Level built by Capella Homes, is the PERFECT Family home! Upstairs you will find hand scraped hardwood, fireplace, granite countertops, rich mocha cabinets, island with raised eat up bar, a spacious primary bedroom with walk in closet and 5 pc ensuite. There are two more bedrooms and a full bath on the main floor. The basement has it's own separate entrance, which is has a separate 4th bedroom with ensuite bath and laundry. The mechanical room has access to the partially finished basement which has two more bedrooms, bathroom, open family room area, connections for a wet-bar or kitchenette, and laundry hookups. (finishing required, interior doors, baseboards, casings around windows, paint, plumbing fixtures/appliances, ) basement has laminate flooring. Property is sold as is where is without any seller's warranties or representations. (id:39198)
Property Details
Interior
Features
Second level Floor
Primary Bedroom
13.67 ft x 16.50 ftOther
9.00 ft x 6.00 ftExterior
Parking
Garage spaces 4
Garage type -
Other parking spaces 0
Total parking spaces 4
Property History
 27
27




