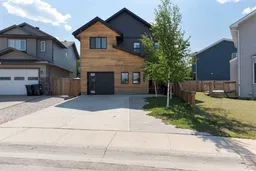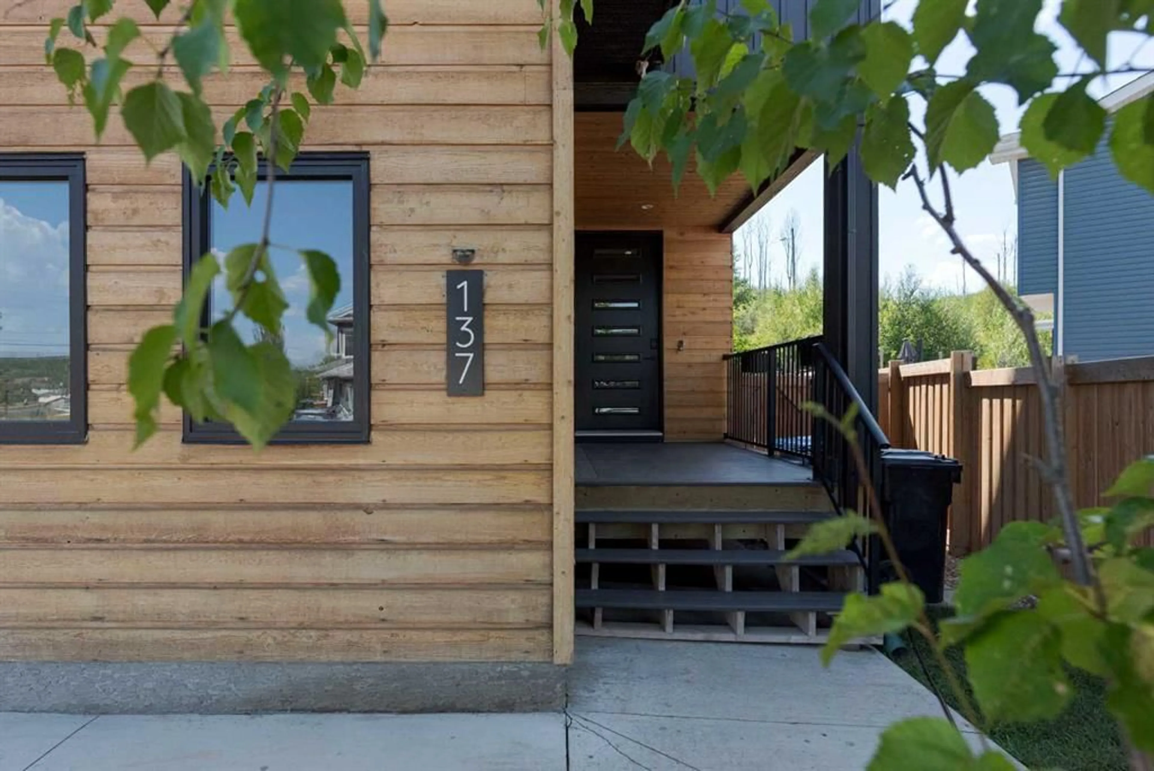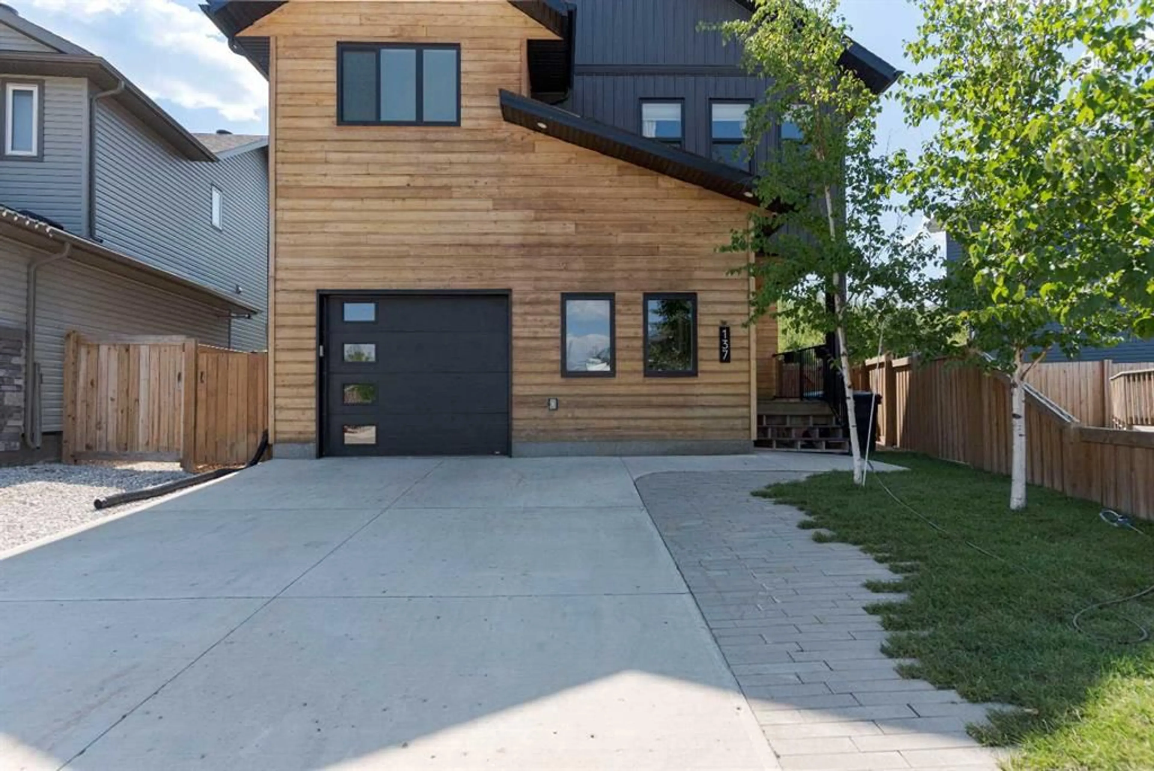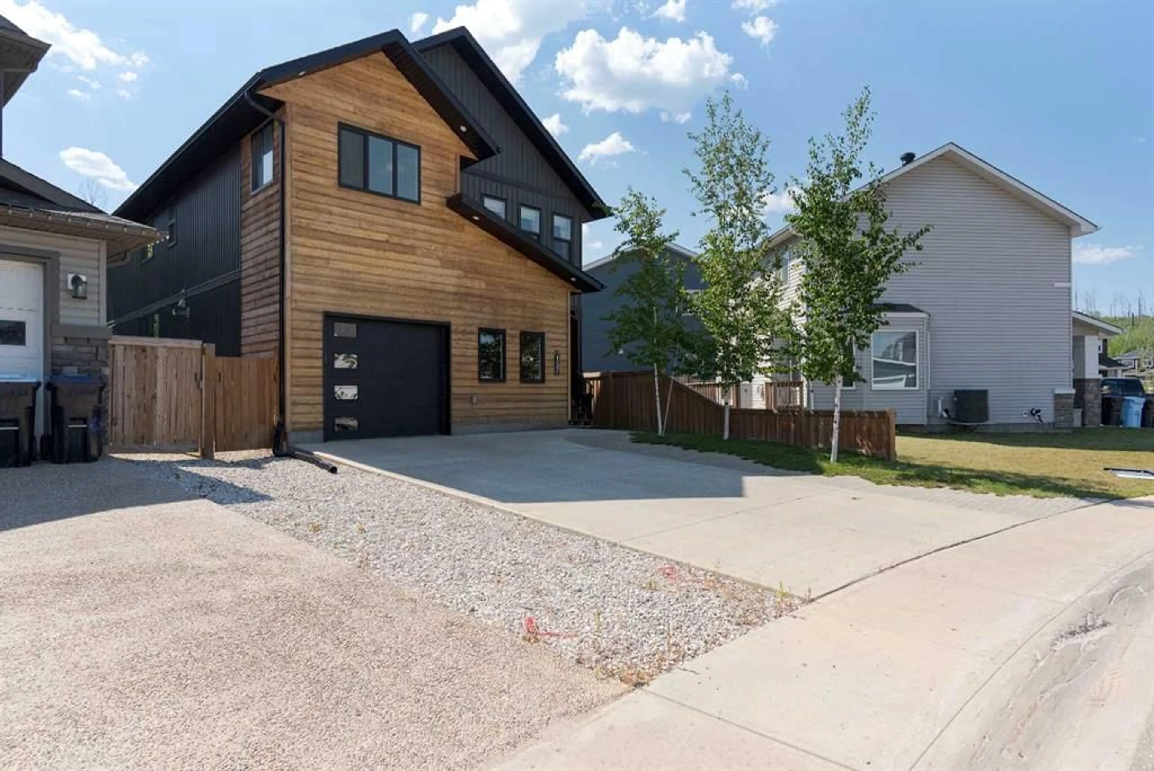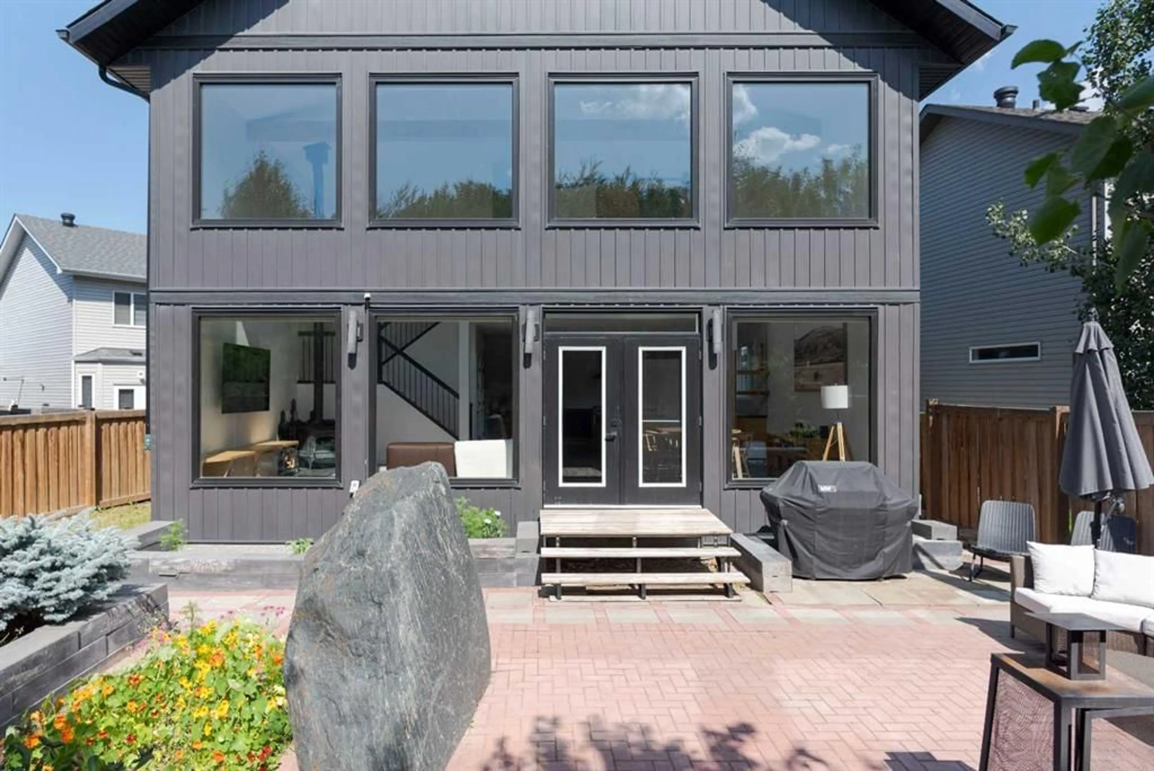137 Pearson Dr, Fort McMurray, Alberta T9H 4S4
Contact us about this property
Highlights
Estimated valueThis is the price Wahi expects this property to sell for.
The calculation is powered by our Instant Home Value Estimate, which uses current market and property price trends to estimate your home’s value with a 90% accuracy rate.Not available
Price/Sqft$307/sqft
Monthly cost
Open Calculator
Description
The most recognizable home on Pearson Drive is finally up for grabs, and trust me, it’s just as stunning on the inside as that bold black-and-cedar exterior suggests. And don't be fooled this home is much larger and more spacious than you may think from first glance...even the attached garage is a spacious 22 x 21.5 Step through the covered breezeway (yes, a breezeway) into a thoughtful entry with custom storage that actually makes you want to stay organized. From there, things only get better: a dreamy black and walnut kitchen with a soapstone island so big it might need its own postal code, subway tile for days, and a tucked-away pantry that hides your microwave and your secrets. The vaulted living room is pure drama, in a good way. Floor to ceiling windows, a cozy wood stove, and motorized blinds that make it feel a little like a James Bond hideout. Upstairs, the walnut hardwood continues (because of course it does), and the primary suite? A spa-like escape with a clawfoot tub and a custom closet that actually fits your wardrobe. Outside, the professionally landscaped yard is its own little paradise...herringbone brick, twinkly built-in lighting, privacy fencing, and a gas BBQ ready for your summer parties. The garage is tricked out too (hello shop goals), but hey, you could still park in it. If you must. This one of a kind home is the perfect blend of modern design, warmth, and serious craftsmanship. It’s not just impressive; it’s unforgettable. Come see why. ( Key highlights: 4X10 Soapstone Kitchen Island with 2x4 Walnut Extension. Custom Kitchen by Aya Kitchens. Solid Oak Vanities. Fireclay backsplash in the bathrooms. Home has gates on both sides and the garage is heated with 240 plug and is a full 22 X 21.5 Lots of room to park but also have toys and a work bench, upper storage and roof racks are also being left behind!)
Property Details
Interior
Features
Main Floor
2pc Bathroom
7`11" x 2`11"Dining Room
14`10" x 14`9"Foyer
10`7" x 10`2"Kitchen
18`4" x 17`2"Exterior
Features
Parking
Garage spaces 2
Garage type -
Other parking spaces 1
Total parking spaces 3
Property History
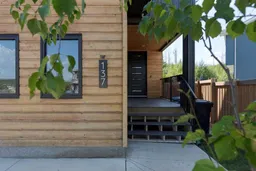 50
50