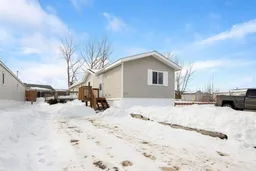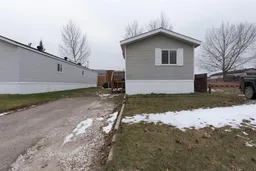Combining affordability, functionality, and modern upgrades - welcome to 137 Clausen Crescent. This beautifully renovated 3-bedroom, 2-bathroom home is move-in ready, offering a functional open-concept layout with modern luxury vinyl plank flooring runs throughout, adding a sleek and contemporary touch from the moment you step in. No neighbors behind for added privacy, with convenient access to a park. The expansive kitchen is a standout, providing ample cabinet space, a corner pantry, a built-in wall oven, and a newer window, ensuring both style and practicality. Thoughtfully designed, the spacious master bedroom is situated opposite the two additional bedrooms; it features a 4-piece ensuite and a generous walk-in closet. Beyond its aesthetic appeal, this home has been pro-actively maintained, with numerous upgrades including full heat tracing in the underbelly, insulated skirting, new taps and toilets, a new storm door, a new back door, a new thermostat, a new stove and hood fan, and more. In addition to the fully landscaped yard, a large detached shed offers plenty of storage, while the paved driveway provides ample parking, including space for a utility trailer and 2 vehicles. This move in ready home is truly a gem that you won't want to miss - call to book your viewing today!
Inclusions: Built-In Oven,Dishwasher,Dryer,Electric Cooktop,Microwave,Range Hood,Refrigerator,Washer
 19
19



