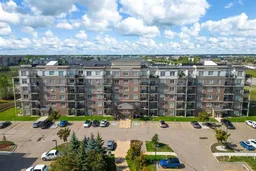Welcome to Eagle Ridge, where this spacious 2-bedroom, 2-bath, 2 parking stalls , 2 Balconies condominium combines comfort with convenience. Located on the third floor, this home offers 1,018 sq ft of living space, two private balconies with views, and the bonus of both an underground parking stall with a secure storage cage and a second surface stall.
Inside, the open floor plan makes daily living feel easy and connected. The foyer leads into a generous dining area, then into a bright and roomy living space with direct access to one of the balconies, perfect for relaxing with your morning coffee or catching some evening air.
The primary suite is a true retreat: a king-sized bedroom with its own private balcony, a walk-in closet, and a full ensuite bath. Across the home, the second bedroom is nearly as large, featuring a walk-through closet that leads straight to the second 4-piece bathroom which is ideal for guests, teens, or a stylish home office setup.
Practical features add even more value: in-suite laundry, smart storage solutions, and the comfort of both underground heated parking and surface-level convenience.
Set in a quiet pocket of Eagle Ridge, you’ll enjoy peaceful living while being only minutes from schools, shopping, restaurants, and parks.
Be sure to check out the video, 360° tour, and detailed floor plans in the photos so you can see every sink, shower, and counter in the home.
Are you ready to say yes to this address?
Inclusions: Dishwasher,Microwave,Refrigerator,Stove(s),Washer/Dryer Stacked,Window Coverings
 33
33


