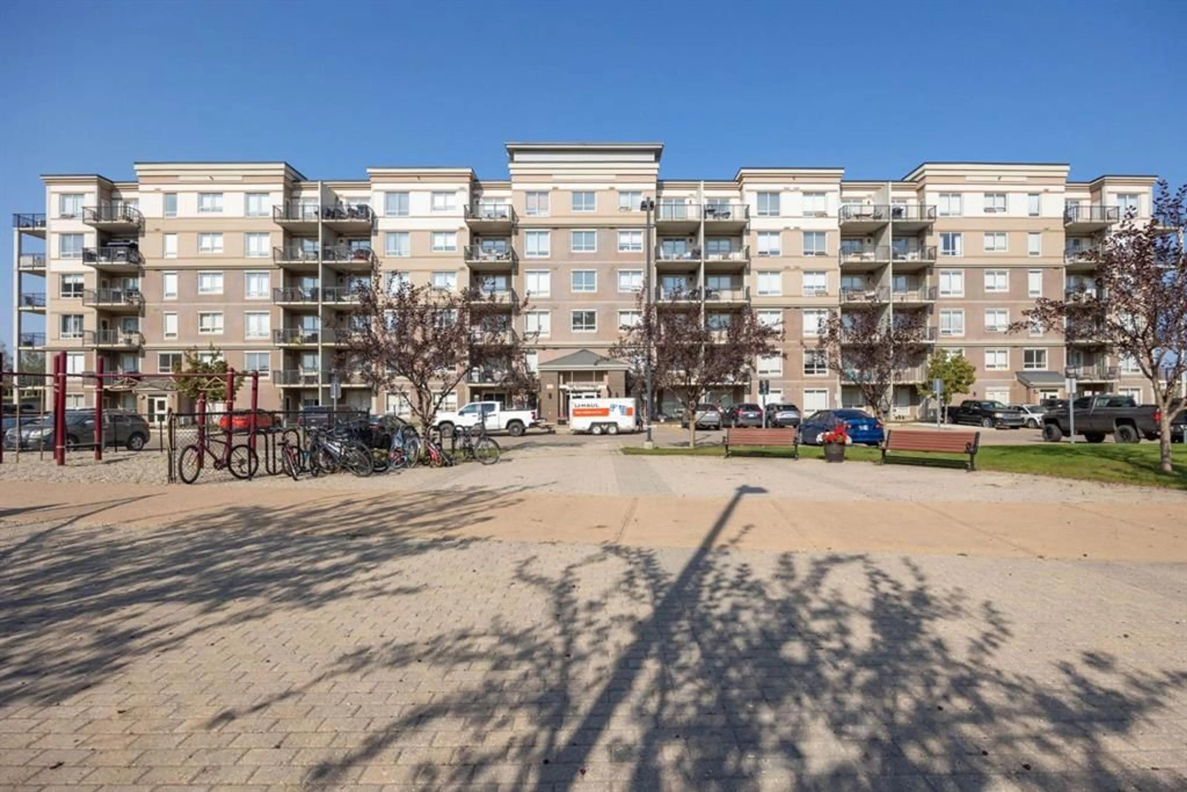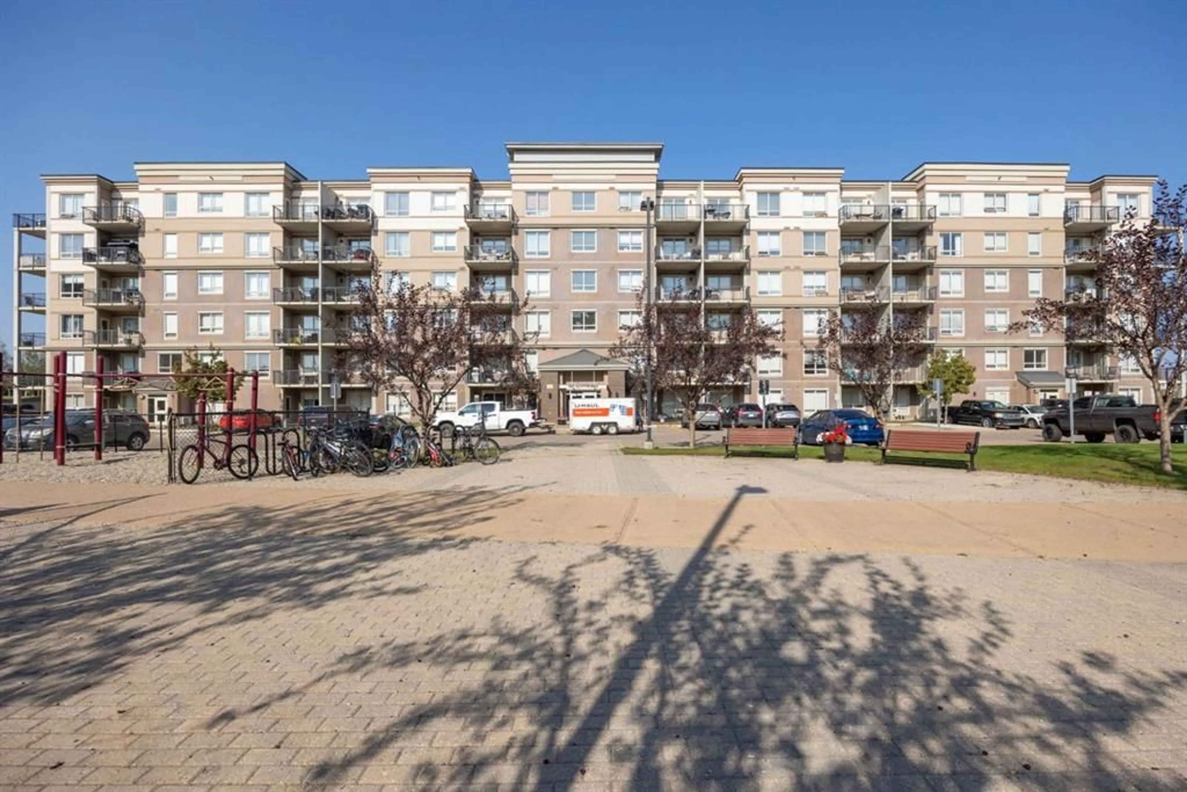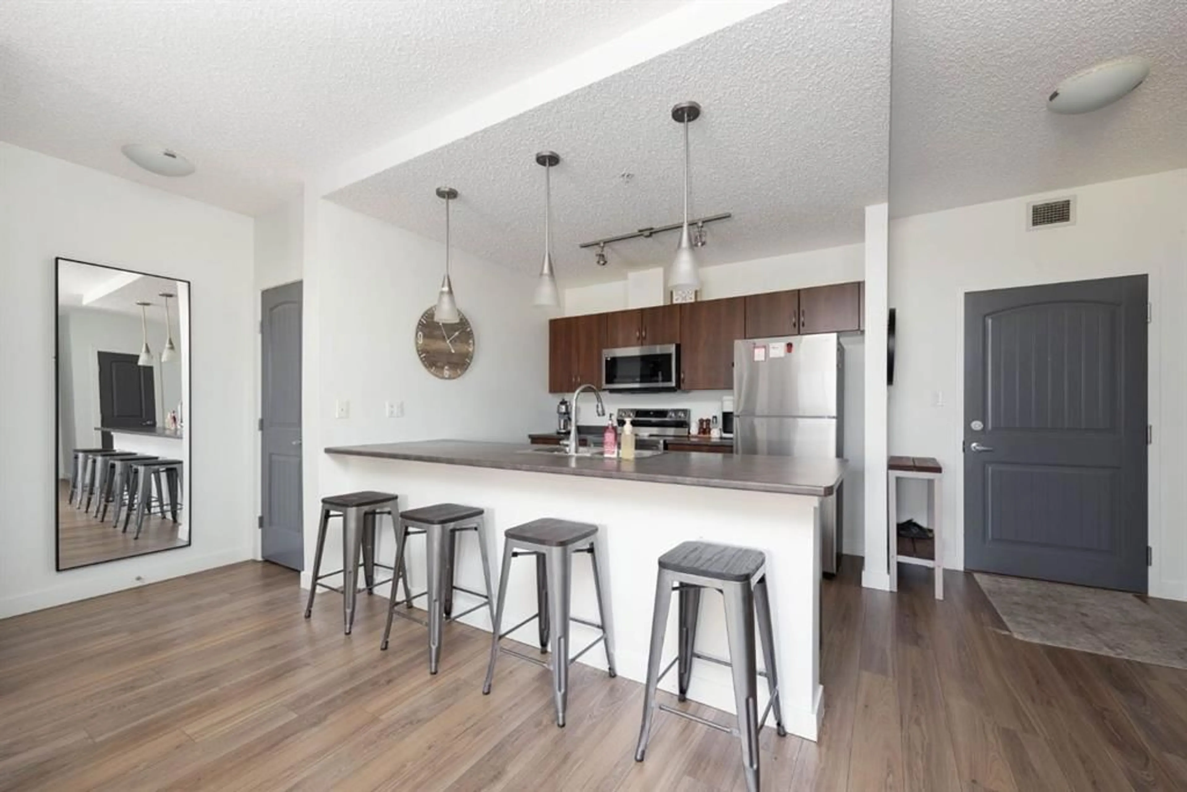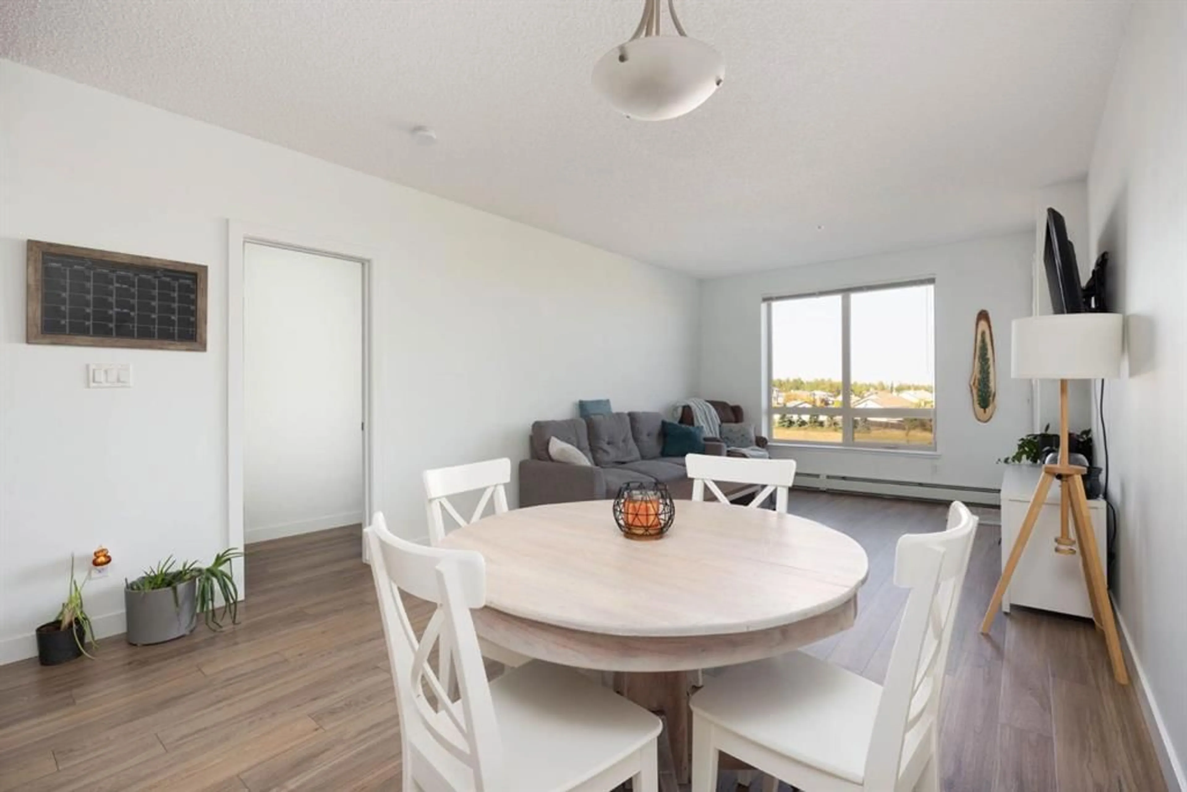136C Sandpiper Rd #406, Fort McMurray, Alberta T9K 0J7
Contact us about this property
Highlights
Estimated valueThis is the price Wahi expects this property to sell for.
The calculation is powered by our Instant Home Value Estimate, which uses current market and property price trends to estimate your home’s value with a 90% accuracy rate.Not available
Price/Sqft$219/sqft
Monthly cost
Open Calculator
Description
Welcome to 406-136 C Sandpiper! Move-in ready and freshly updated with new flooring and paint, this stylish 2-bedroom, 2-bath condo offers 1,093 SQ.FT of modern living space in one of Fort McMurray’s most desirable neighborhoods. The open-concept kitchen features rich dark cabinetry, newer appliances, and a large island that flows seamlessly into the living and dining areas—perfect for entertaining or working from home. Natural light fills the space, and on clear nights you’ll even enjoy front-row views of the Northern Lights right from your balcony. Both bedrooms come with walk-through closets for plenty of storage. The primary bedroom includes a private ensuite, while the second bedroom has direct access to the main bath—ideal for roommates, guests, or a home office setup. Convenience is everywhere with a storage room with in-suite laundry, and a tandem heated underground parking stall with an extra storage locker in the front. The building is designed with lifestyle in mind: soundproof concrete construction, a fitness room, car wash bay, secure heated parkade, and even A/C in the hallways for comfort. Outside, enjoy walking trails, green spaces, and nearby shops, restaurants, and transit. Condo fees cover almost everything—heat, water, sewer, garbage, snow removal, exterior maintenance, building insurance, and more—making budgeting simple. With quick possession available, this is your chance to own a stylish condo in a vibrant community.
Property Details
Interior
Features
Main Floor
4pc Bathroom
5`0" x 10`0"4pc Ensuite bath
10`0" x 5`0"Bedroom
11`0" x 18`4"Dining Room
12`5" x 9`9"Exterior
Features
Parking
Garage spaces -
Garage type -
Total parking spaces 2
Condo Details
Amenities
Car Wash, Elevator(s), Park, Parking, Playground, Snow Removal
Inclusions
Property History
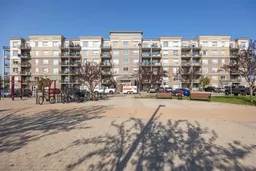 26
26
