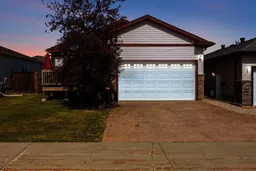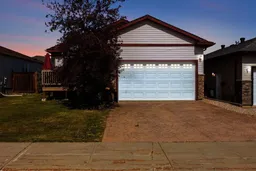Welcome to 135 Peyton Way, located in the heart of Timberlea – one of Fort McMurray’s most sought-after family neighborhoods! This spacious 4-bedroom home offers a heated attached garage and central A/C, making it ideal for year-round comfort.
Step inside to an inviting open-concept main floor featuring a cozy gas fireplace in the living room, a stylish dining area, and a modern kitchen complete with updated appliances—perfect for entertaining or everyday living.
Upstairs, you’ll find three generous bedrooms, including a primary suite with a private ensuite, and the added convenience of a laundry room just off the garage entry.
The fully developed basement boasts a massive rec room, a fourth bedroom, and a den currently set up with a sauna—ideal for relaxing after a long day.
Enjoy your own private backyard retreat with a deck and hot tub, great for family gatherings or quiet evenings outdoors.
This Timberlea home is truly move-in ready and checks all the boxes—don’t miss your opportunity to call it yours. Book your showing today!
Inclusions: Central Air Conditioner,Dishwasher,Microwave Hood Fan,Range,Refrigerator,Washer/Dryer,Window Coverings
 27
27



