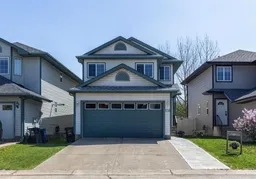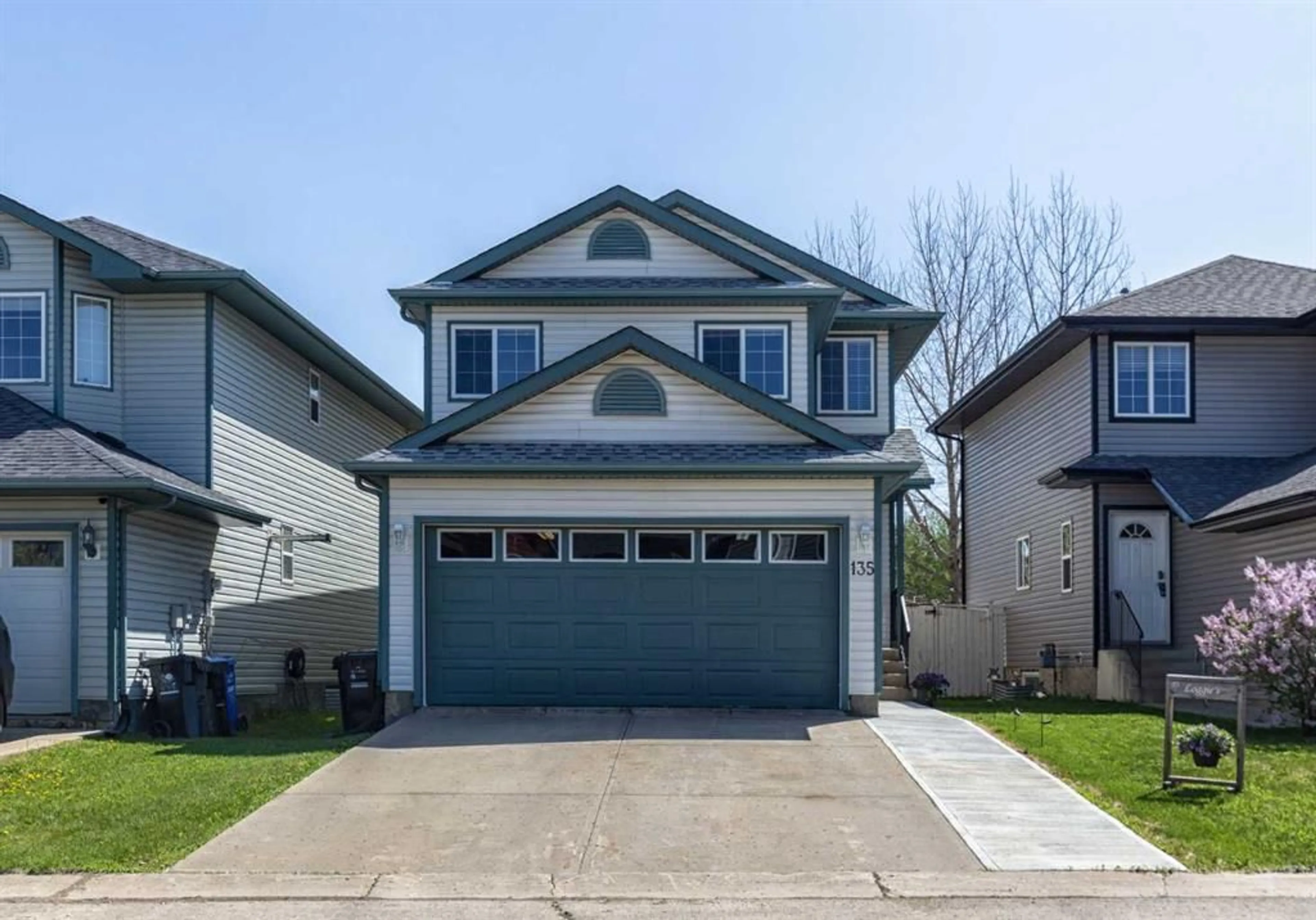135 J.W. Mann Dr, Fort McMurray, Alberta T9H 5G7
Contact us about this property
Highlights
Estimated valueThis is the price Wahi expects this property to sell for.
The calculation is powered by our Instant Home Value Estimate, which uses current market and property price trends to estimate your home’s value with a 90% accuracy rate.Not available
Price/Sqft$300/sqft
Monthly cost
Open Calculator
Description
Discover your new family sanctuary—priced to sell and move-in ready! Step inside to fresh paint throughout and gleaming hardwood floors that guide you through an open-concept main level. Cozy up by the gas fireplace or whip up dinner in the bright kitchen (all appliances replaced within the past five years!), then step outside through the new patio doors to your two-tier deck—complete with a natural-gas BBQ hookup—for effortless entertaining. A convenient two-piece powder room (new flooring) and main-floor laundry adds everyday ease, next to the heated, attached double garage with handy man-door access. A new concrete walkway leads you straight to the front entrance—no more muddy shoes and extra parking space to boot! Upstairs, French doors open into an oversized primary bedroom (yes, big enough for a home-office nook!), featuring a dreamy walkthrough closet and a three-piece ensuite. You’ll also find two more generous bedrooms—one oversized, one spacious—and a four-piece family bath finished with brand-new flooring. The fully finished basement is surprisingly versatile: Currently being used as a 4th bedroom, it is large enough to be divided as a bedroom and family room, abundant storage, existing rough-in plumbing ready for your custom bathroom,. Additional perks include: NEW SHINGLES + attic insulation (2016), Brand-new bathroom and basement FLOORING, ALL NEW APPLIANCES (with last 5 years), Central Air & MORE++ Sellers will provide Title Insurance in lieu of an RPR. Ready to see it in person? Call today for your private tour!
Property Details
Interior
Features
Main Floor
Living Room
10`3" x 18`2"Living/Dining Room Combination
10`4" x 20`3"2pc Bathroom
Laundry
Exterior
Features
Parking
Garage spaces 2
Garage type -
Other parking spaces 2
Total parking spaces 4
Property History
 34
34






