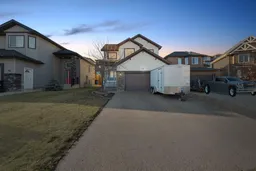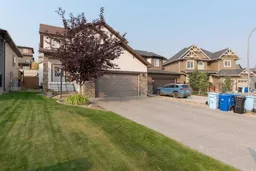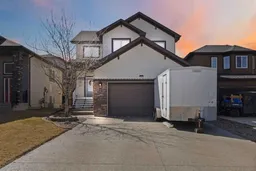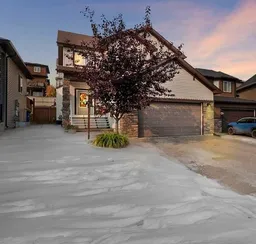Welcome to 135 Crane Place, a beautifully maintained two-storey home with unbeatable parking for six vehicles or recreational storage, perfectly situated in a quiet cul-de-sac in the heart of Eagle Ridge. Built by Winchester Homes and owned by the same family for the past decade, this property offers exceptional value and incredible convenience -a stones throw from schools, shopping, restaurants, playgrounds and the movie theatre in Eagle Ridge Commons. Known for its walkability, beautiful streets and family-friendly atmosphere, Eagle Ridge remains one of Fort McMurray’s most sought-after neighbourhoods for families and professionals alike.
The home’s curb appeal begins with a charming covered front porch and a long driveway with space for four vehicles or your enclosed trailer, leading to an attached and heated 22x24 garage. Inside, a bright and functional layout welcomes you. The main floor features a spacious open-concept living room with a cozy gas fireplace and updated luxury vinyl plank flooring, a well-designed kitchen with an eat-up island, under-cabinet lighting, and stainless steel appliances including a gas stove, plus a dining area that overlooks the sunny backyard. The convenience of a two-piece bathroom and main floor laundry with a sink and pantry storage adds everyday practicality.
Upstairs, you’ll find three comfortable bedrooms, each with its own walk-in closet. The primary suite offers a large five-piece ensuite complete with a jetted soaker tub, double sinks, a separate shower, and generous closet space. Natural light fills the upper level, and custom window coverings provide both privacy and style.
The lower level adds even more versatility, with access through the garage to a self-contained living space that includes a kitchenette with white cabinets, a large family room, and one bedroom with a three-piece ensuite. Though not a legal suite, this space is ideal for extended family, guests, or additional living area. The basement also features in-floor heat rough-in and an insulated subfloor for extra warmth and comfort.
Additional updates include a new furnace installed in 2023, hot water on demand and a water softener added in 2017, and central air conditioning for year-round comfort. The heated double garage includes a built-in loft for storage, a workbench, and cabinetry, offering great flexibility for projects and organization.
Outside, the private backyard is fully fenced, puppy-proof, and designed for entertaining. There’s a gas line for your barbecue, a dining area with the included BBQ gazebo, two sheds for storage, and a fire pit area completed in 2023. The yard enjoys plenty of afternoon sun, complemented by mature landscaping including a flowering crab tree and lilac bush.With its ideal location, thoughtful updates, and family-friendly charm, 135 Crane Place offers a lifestyle of comfort and convenience in one of Fort McMurray’s most loved communities. Schedule your private showing today.
Inclusions: Central Air Conditioner,Dishwasher,Microwave,Refrigerator,Stove(s),Washer/Dryer,Water Softener,Window Coverings
 45
45





