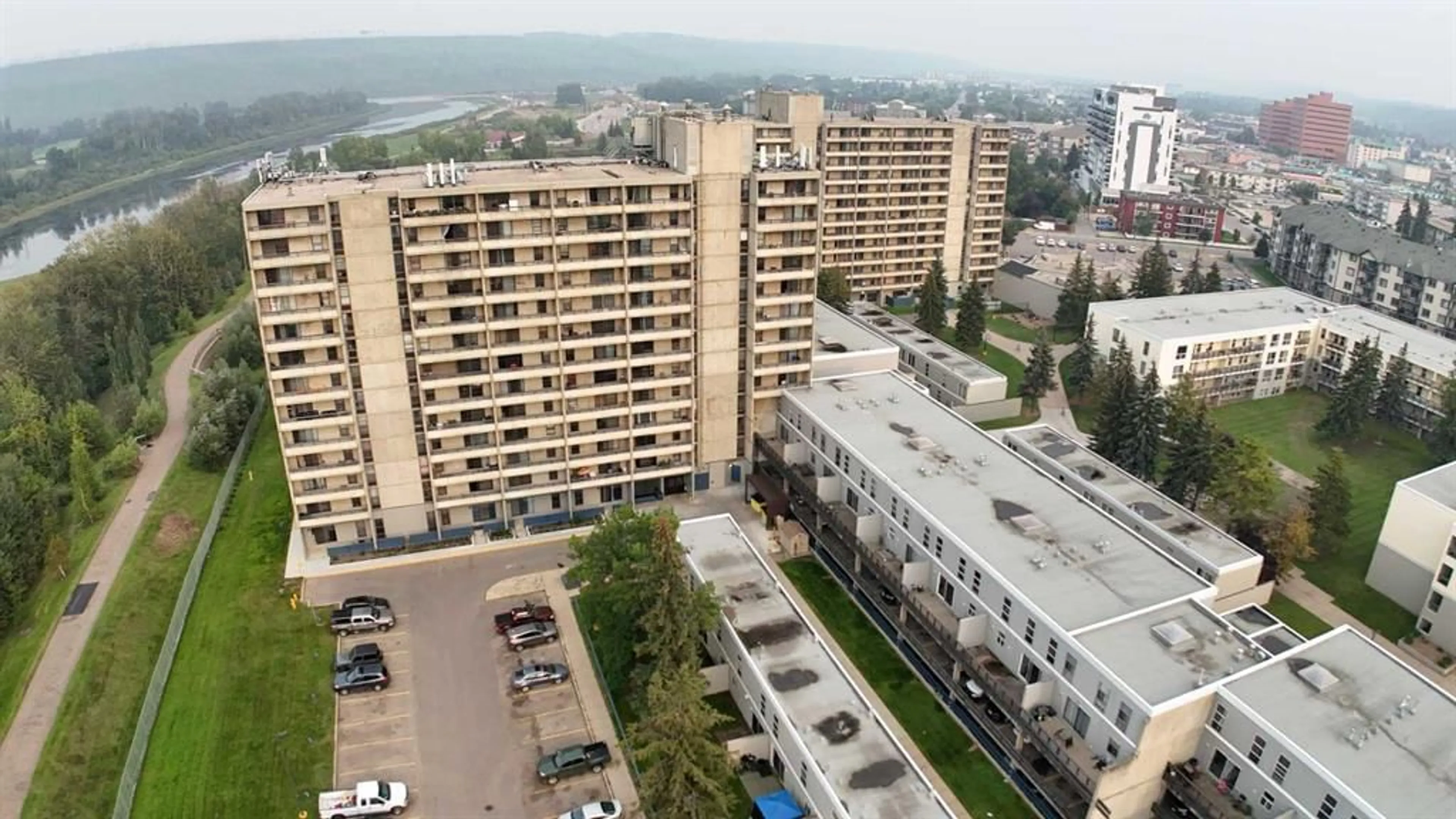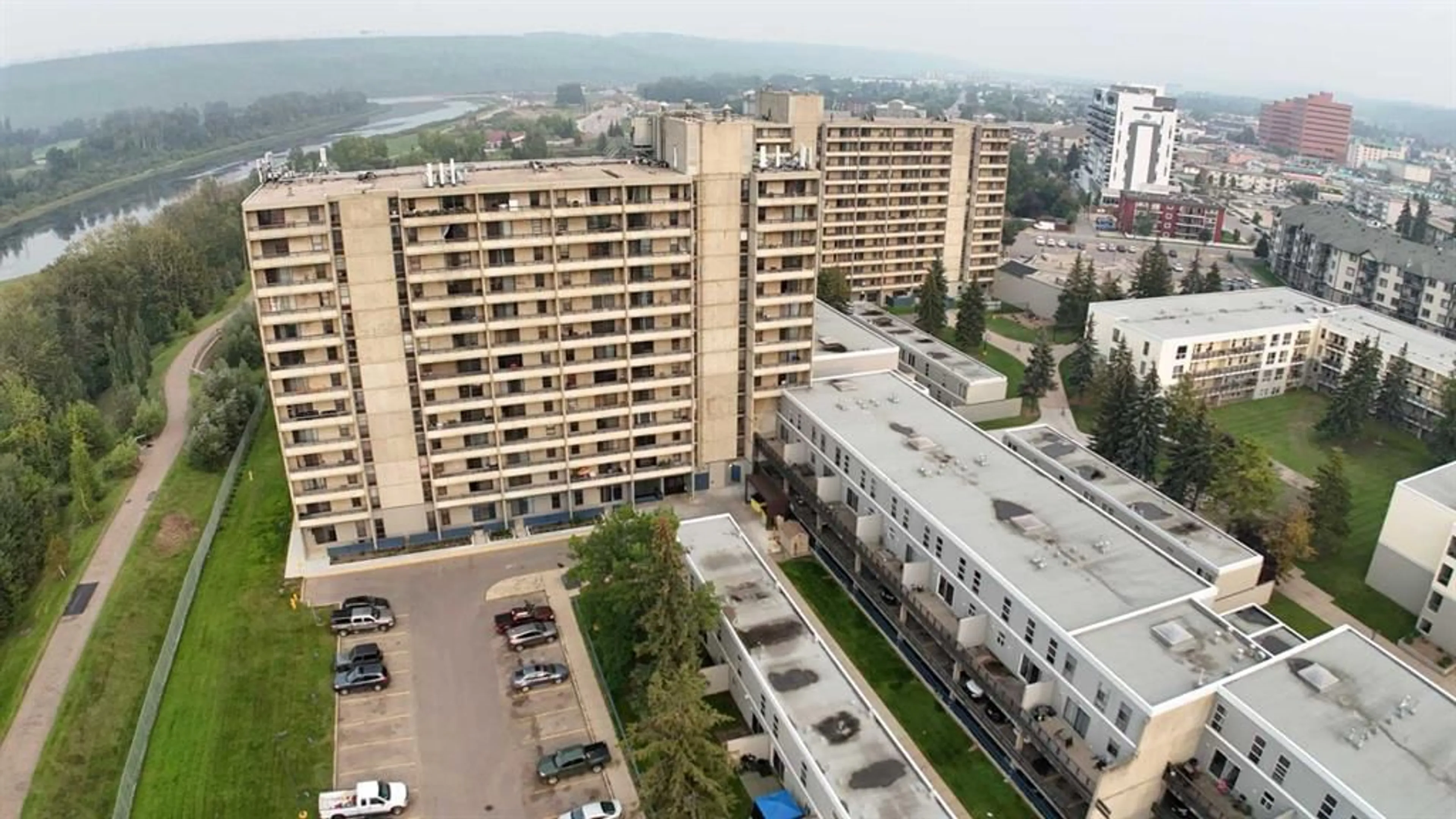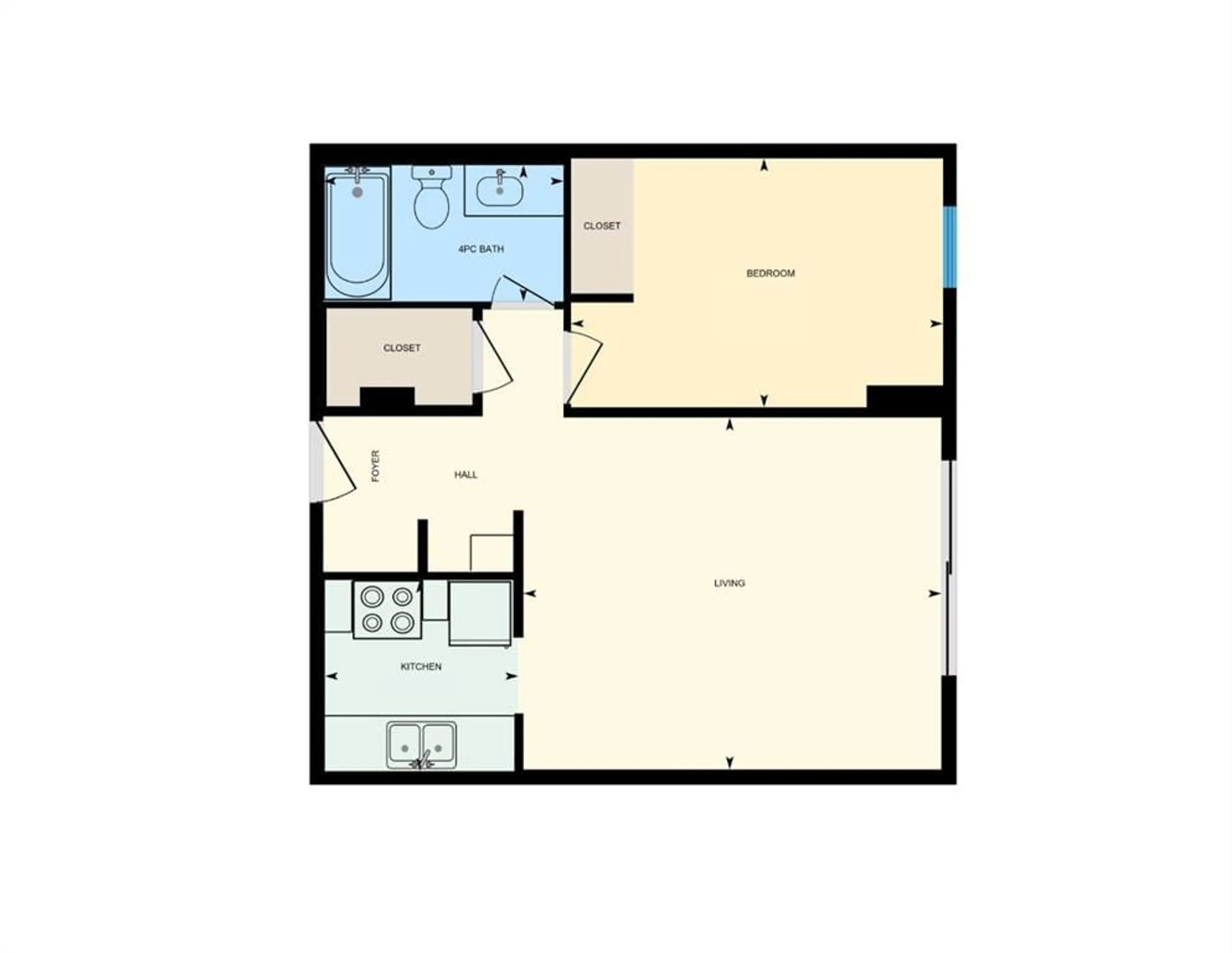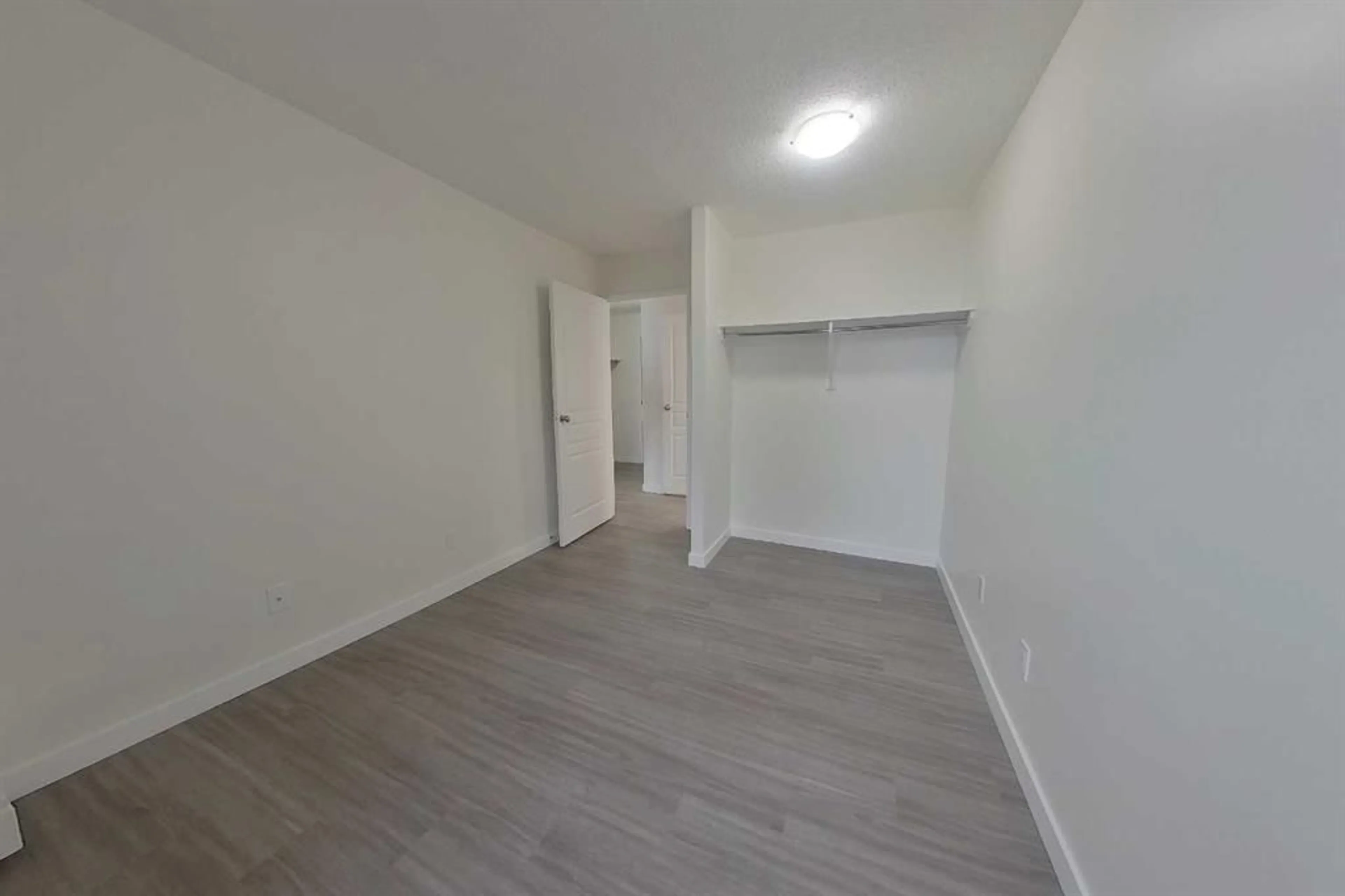13221 Macdonald Dr #104, Fort McMurray, Alberta T9H4H4
Contact us about this property
Highlights
Estimated valueThis is the price Wahi expects this property to sell for.
The calculation is powered by our Instant Home Value Estimate, which uses current market and property price trends to estimate your home’s value with a 90% accuracy rate.Not available
Price/Sqft$107/sqft
Monthly cost
Open Calculator
Description
RENOVATED UNIT! Photos are from November 2024 before it was rented. If you’ve been waiting for the perfect mix of location, value, and investment potential, your search might just end here. This one-bedroom, one-bath condo in the heart of downtown Fort McMurray checks boxes you didn’t even know you had. The location is spot on. Schools, parks, shopping and MacDonald Island Park are all within easy reach. That means you are never far from groceries, green space or a Saturday night hockey game. Convenience level high. Step inside and you’ll see how smartly the space is used. The primary bedroom is comfortable, the bathroom is functional with a tub for bubble-bath nights, and the living area feels bright and inviting. The kitchen is ready for everything from quick weeknight meals to your most ambitious cooking experiments, midnight nachos included. Investors will appreciate the details. The unit is rented for $1,150 a month with a lease secured until May 31, 2026. Condo fees are $442.50 which keeps upkeep simple and stress levels low. Whether you are buying as an investment or planning to move in down the road, this condo is an affordable entry point into Fort McMurray’s downtown lifestyle. Be sure to check out the 360 tour and detailed floor plans in the photos so you can see every sink, shower and counter in the home. Are you ready to say yes to this address?
Property Details
Interior
Features
Main Floor
4pc Bathroom
5`0" x 8`10"Bedroom
9`2" x 13`8"Kitchen
7`0" x 7`2"Living Room
13`0" x 15`5"Exterior
Features
Parking
Garage spaces -
Garage type -
Total parking spaces 1
Condo Details
Amenities
Elevator(s), Fitness Center, Laundry, Parking, Trash, Visitor Parking
Inclusions
Property History
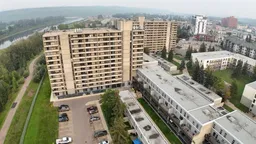 10
10
