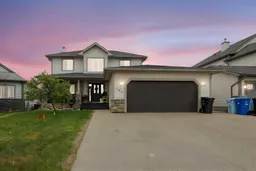Welcome to 131 Lawrence Street! This amazing executive property with 5 bedrooms and 3.5 bathrooms sits on a large 6,433 sqft lot with NO NEIGHBOURS BEHIND, VIEW OF THE POND in Lakewood and has a DOUBLE HEATED GARAGE. This home offers more than 3300 sqft of living space and has a BASEMENT SUITE for extra income or intergenerational living. As you enter, you will be welcome into the large high ceiling foyer. The living room has a gas fireplace with gorgeous modern wall behind, and it opens to the kitchen featuring a corner pantry, plenty of elegant white cabinetry, breakfast bar, huge windows that let in tons of natural light and has views of the green space. The main level also has a room for a gym or an office, a power room and a laundry room. On the upper floor, the stunning huge master bedroom features high ceiling, walk-in closet, plush carpet flooring, white columns with steps leading to a separate bonus area next to the large window overlooking the pond and a 5-piece ensuite with freestanding tub, separate stand-up shower and his and her sink. You will also find on the upper floor two good size bedrooms with modern walls and a 4-piece bathroom. The suite in the basement has its own separate entry into a mudroom, an open concept living room, dining room and kitchen space, a 4-piece bathroom, 2 bedrooms and separate laundry. In the backyard you will find two large sheds, a fire pit for summer entertainment and two decks, one for the upper level and one for the suite. The fence has a door for easy access the greenspace and pond behind the property. Don’t miss the opportunity to own this one-of-a-kind property and book your showing today!
Inclusions: Dishwasher,Microwave Hood Fan,Refrigerator,Stove(s),Washer/Dryer,Window Coverings
 48
48


