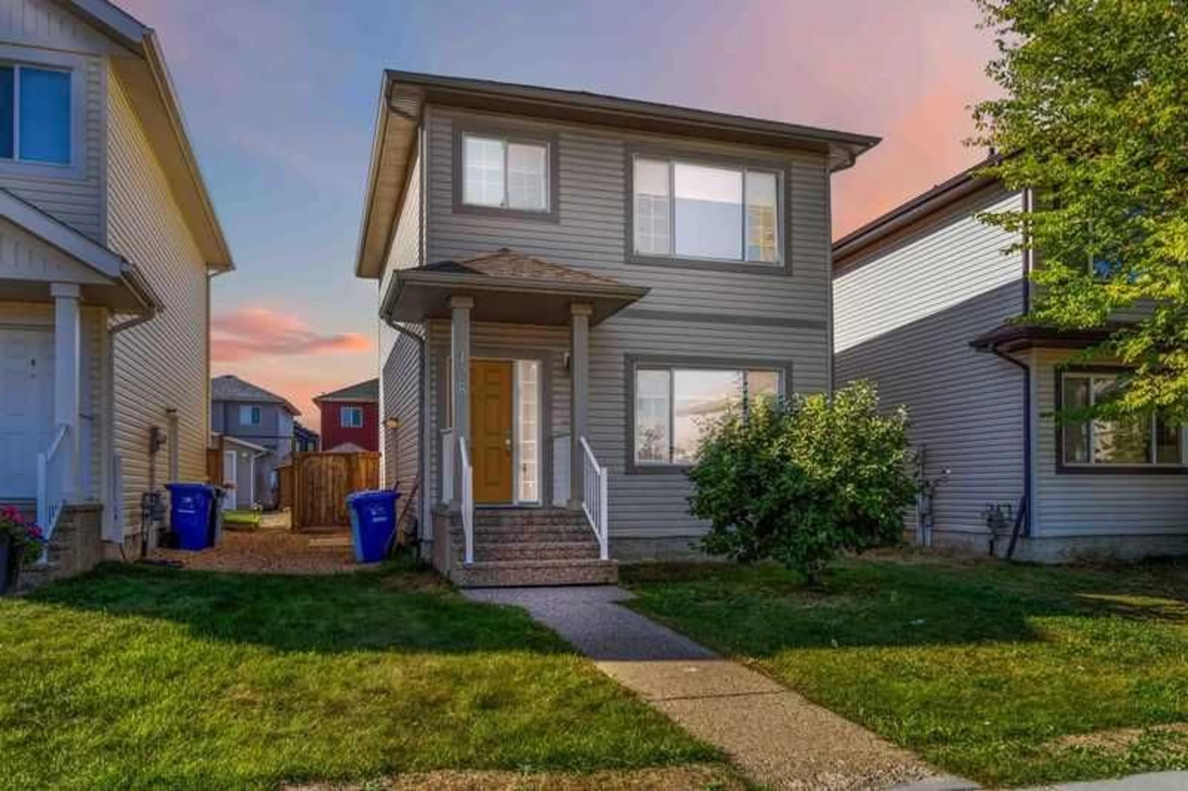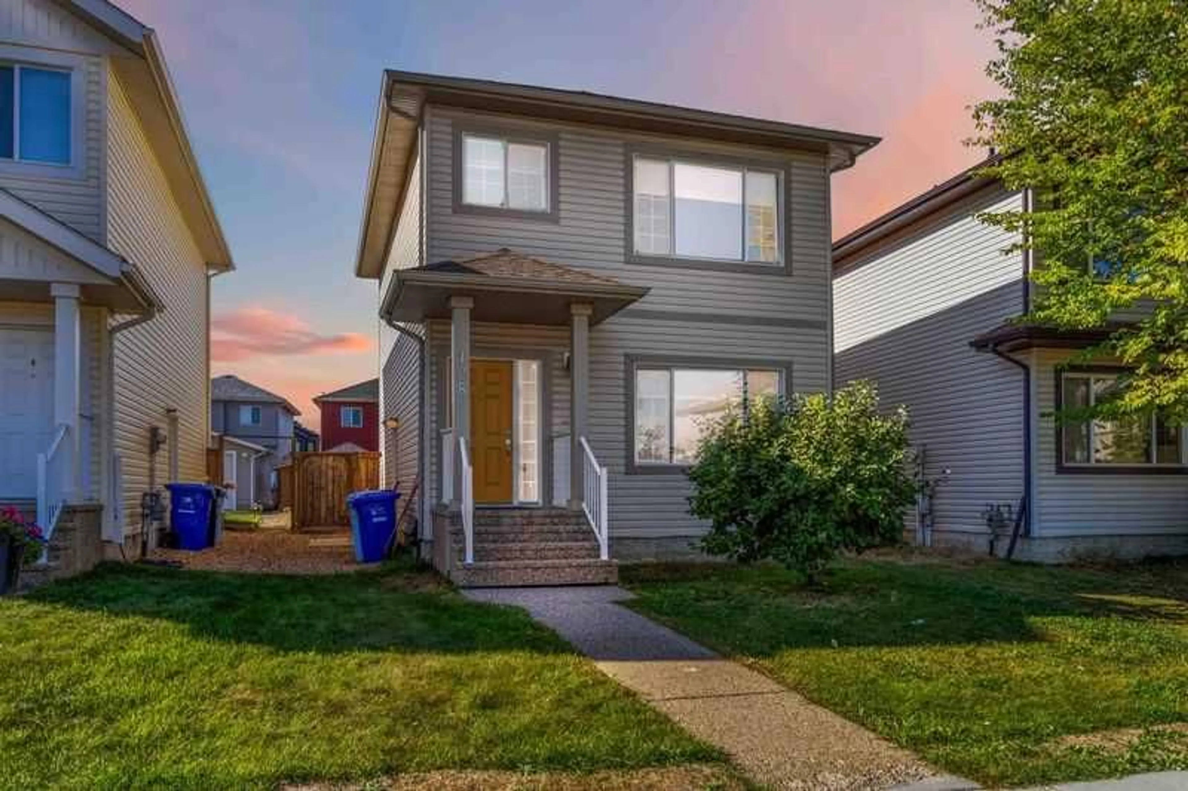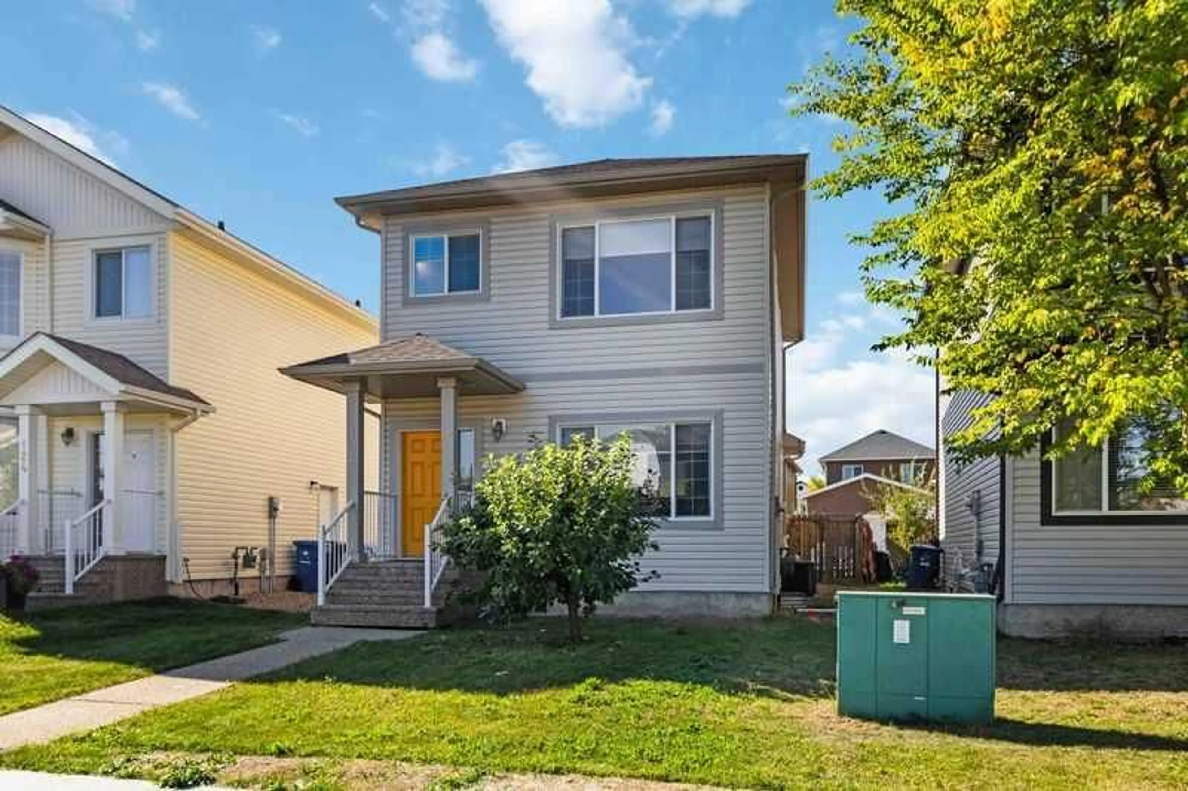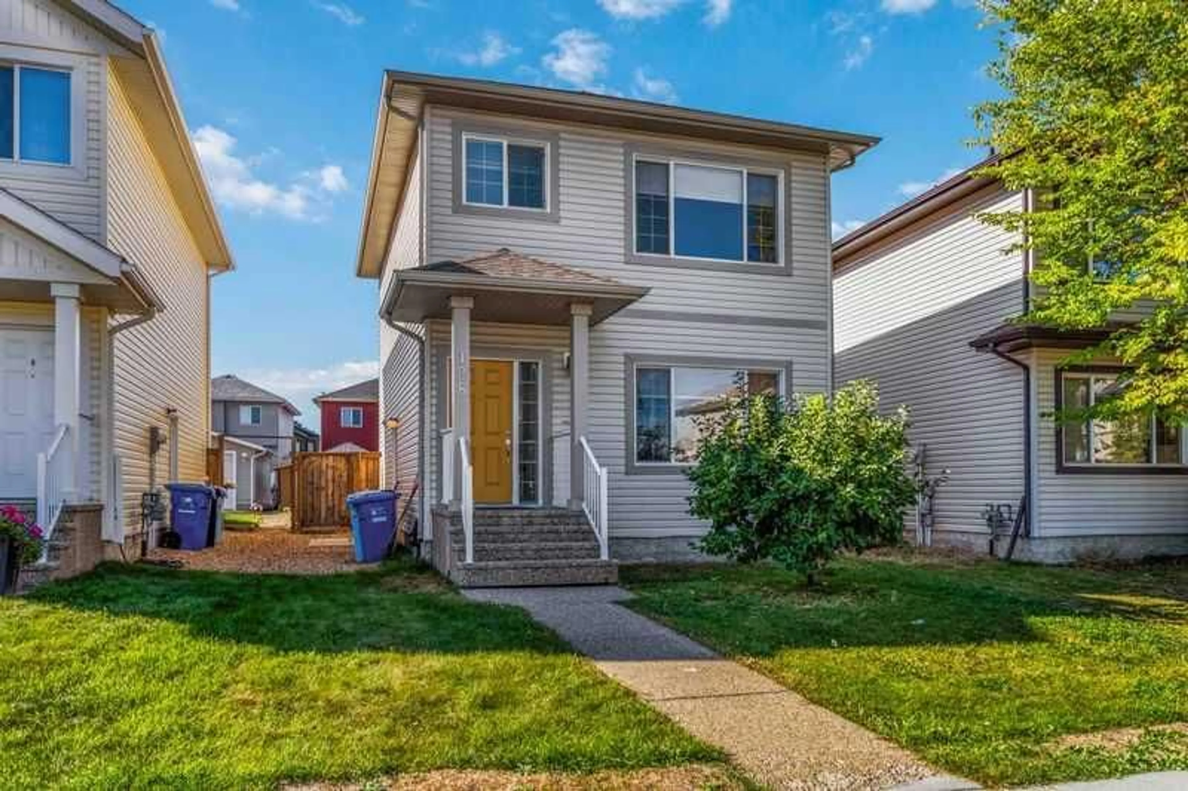128 Juniper St, Fort McMurray, Alberta T9K0M8
Contact us about this property
Highlights
Estimated valueThis is the price Wahi expects this property to sell for.
The calculation is powered by our Instant Home Value Estimate, which uses current market and property price trends to estimate your home’s value with a 90% accuracy rate.Not available
Price/Sqft$345/sqft
Monthly cost
Open Calculator
Description
Nestled just steps from the scenic Birchwood Trails and family-friendly parks, this beautifully updated two-story home offers the perfect blend of comfort, functionality, and income potential. With four bedrooms and 3.5 bathrooms, this move-in-ready property is ideal for families seeking space and versatility. The main floor welcomes you with fresh paint, stylish new light fixtures, and new durable luxury vinyl plank flooring throughout. A spacious living room with French doors that open into a cozy and inviting eat-in kitchen, where granite countertops and stainless steel appliances shine against ample cabinetry and generous counter space. With a door just off of the kitchen that leads to a large west-facing deck, perfect for enjoying afternoon sun and evening gatherings. A convenient half bath and main floor laundry with new washer and dryer complete this level. Upstairs, you'll find three well-sized bedrooms and a full bathroom, including a large primary suite with its own private 3-piece ensuite. Every room is enhanced with custom blinds, adding both style and privacy. The fully developed basement features a LEGAL one-bedroom suite with its own separate side entrance. This self-contained space includes a FULL kitchen, spacious living area, large walk-in closet, 3-piece bathroom, and its own laundry with new stackable washer and dryer—ideal for rental income or extended family. Outside, the fully fenced backyard offers low-maintenance landscaping and back-alley access, with parking for at least three vehicles. Whether you're accommodating guests or tenants, there’s plenty of space to go around. This property is move in ready—stylishly updated, income-generating, and located in a very desirable area. Close to schools, parks, walking trails and many more amenities. Book your showing today and experience the lifestyle this home has to offer. (* Brand new water softener, hot water on demand and central air conditioning. )
Property Details
Interior
Features
Basement Floor
3pc Bathroom
8`6" x 5`1"Kitchen
15`0" x 18`8"Bedroom
12`11" x 12`9"Furnace/Utility Room
12`4" x 5`4"Exterior
Features
Parking
Garage spaces -
Garage type -
Total parking spaces 3
Property History
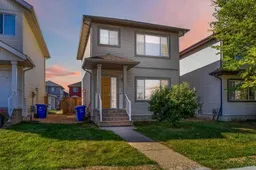 42
42
