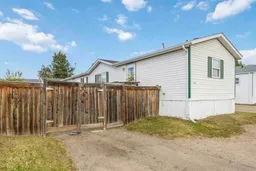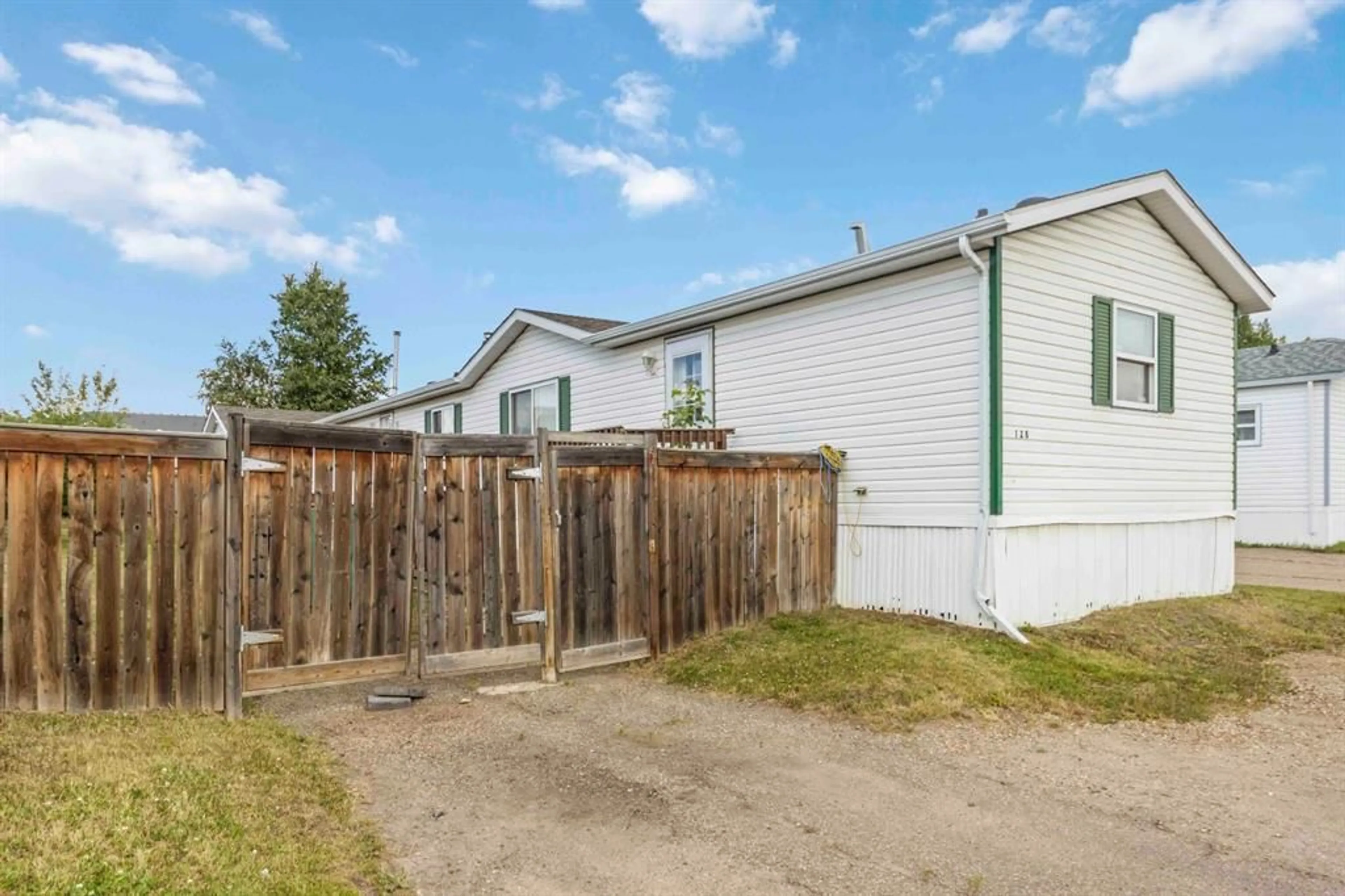128 Caouette Cres, Fort McMurray, Alberta T9K 2H5
Contact us about this property
Highlights
Estimated valueThis is the price Wahi expects this property to sell for.
The calculation is powered by our Instant Home Value Estimate, which uses current market and property price trends to estimate your home’s value with a 90% accuracy rate.Not available
Price/Sqft$197/sqft
Monthly cost
Open Calculator
Description
Welcome to 128 Caouette Crescent! This is a well maintained 3 bedroom, 2 bathroom mobile home is packed with features for a comfortable and stylish living in the heart of Timberlea with a LARGE HEATED SHED WITH A BUILT IN BAR. The spacious living room welcomes you with well maintained hardwood floors, crown molding, and a cozy built in corner electric fireplace that adds both charm and warmth. The kitchen is bright and functional, featuring an abundance of cabinetry, white countertops, a large walk-in PANTRY, and an eating area spacious enough to fit a full 6 seat dining table. Perfect for family meals or entertaining guests. The primary suite offers a private retreat with a walk-in closet and a 4 piece ensuite complete with a luxurious jetted tub. On the opposite end of the home, two additional bedrooms and a second full bathroom provide space and privacy for kids, guests, or a home office. Step outside to enjoy a TWO TIERED DECK ideal for summer BBQs or peaceful evenings. At the back of the property, you'll find a fully finished 14x18 HEATED, WIRED, and INSULATED "MAN/WOMAN CAVE" or WORKSHOP, giving you the perfect space to unwind or dive into your hobbies. A double gated entry allows for easy access to haul in your toys or trailers, and there is PARKING in front of the gate for 3–4 vehicles making this property perfect for entertaining or accommodating a busy household. NOTABLE UPDATES include a new hot water tank (2022), shingles (2022), brand new furnace (2009) and new furnace chimney (2022). The home is fully heat traced underneath for peace of mind during the winter months and features central air conditioning to keep you cool in the summer. Water is included in the condo fees, adding to the affordability and ease of ownership. Located close to Syncrude Athletic Park, the splash park, skate park, and scenic walking trails, this home offers both convenience and community. This property truly checks all the boxes. Don’t miss your chance to call it home!
Property Details
Interior
Features
Main Floor
4pc Ensuite bath
6`2" x 8`9"Walk-In Closet
6`2" x 55`5"Bedroom - Primary
11`2" x 14`6"Kitchen
20`6" x 7`0"Exterior
Features
Parking
Garage spaces -
Garage type -
Total parking spaces 2
Property History
 27
27







