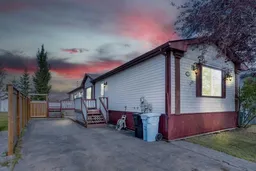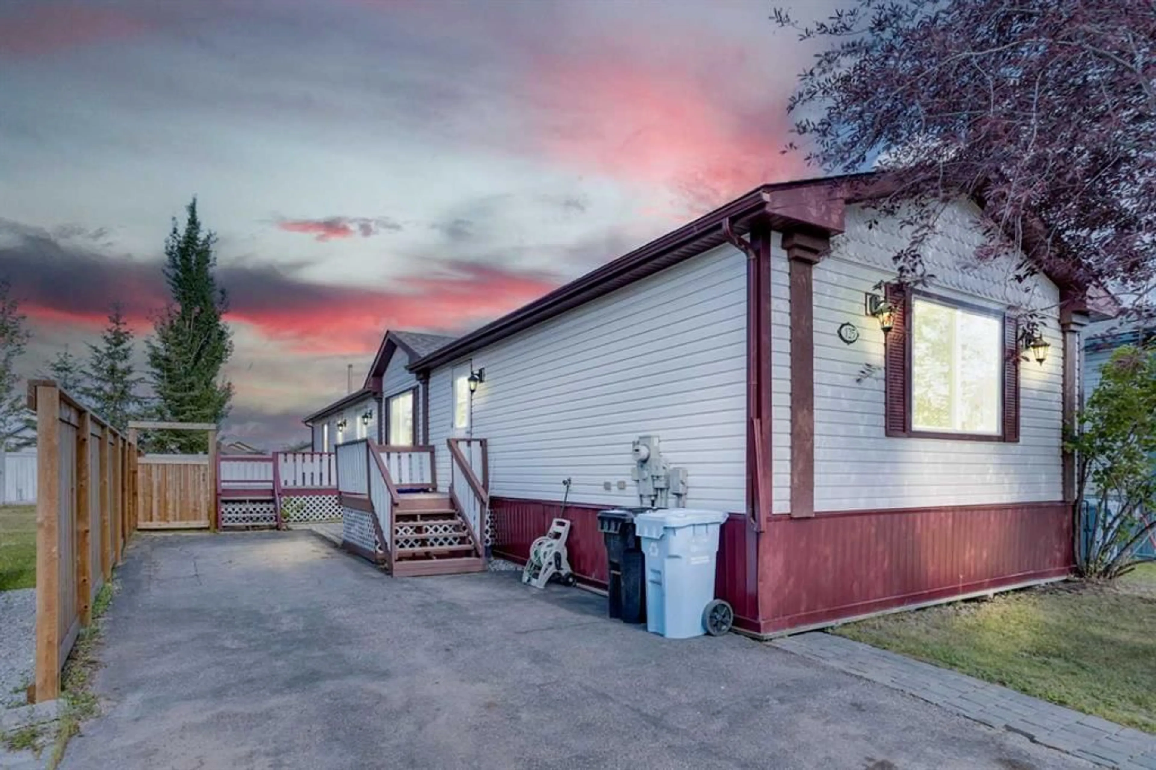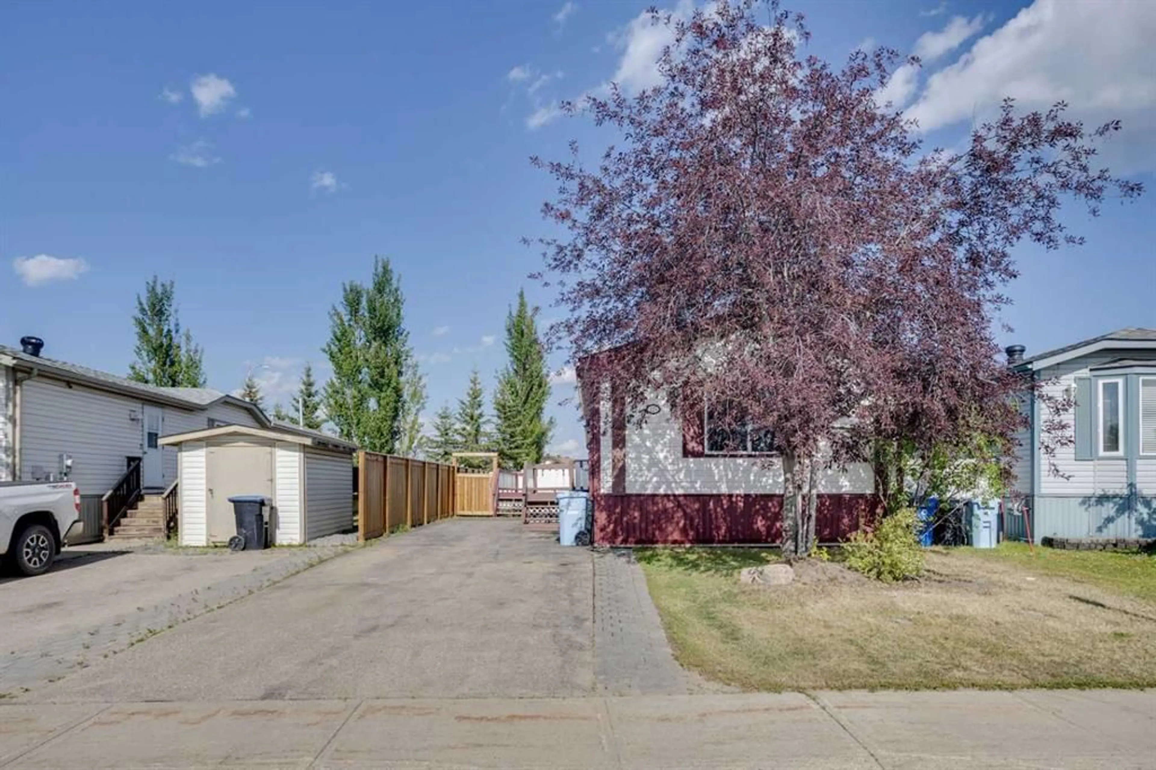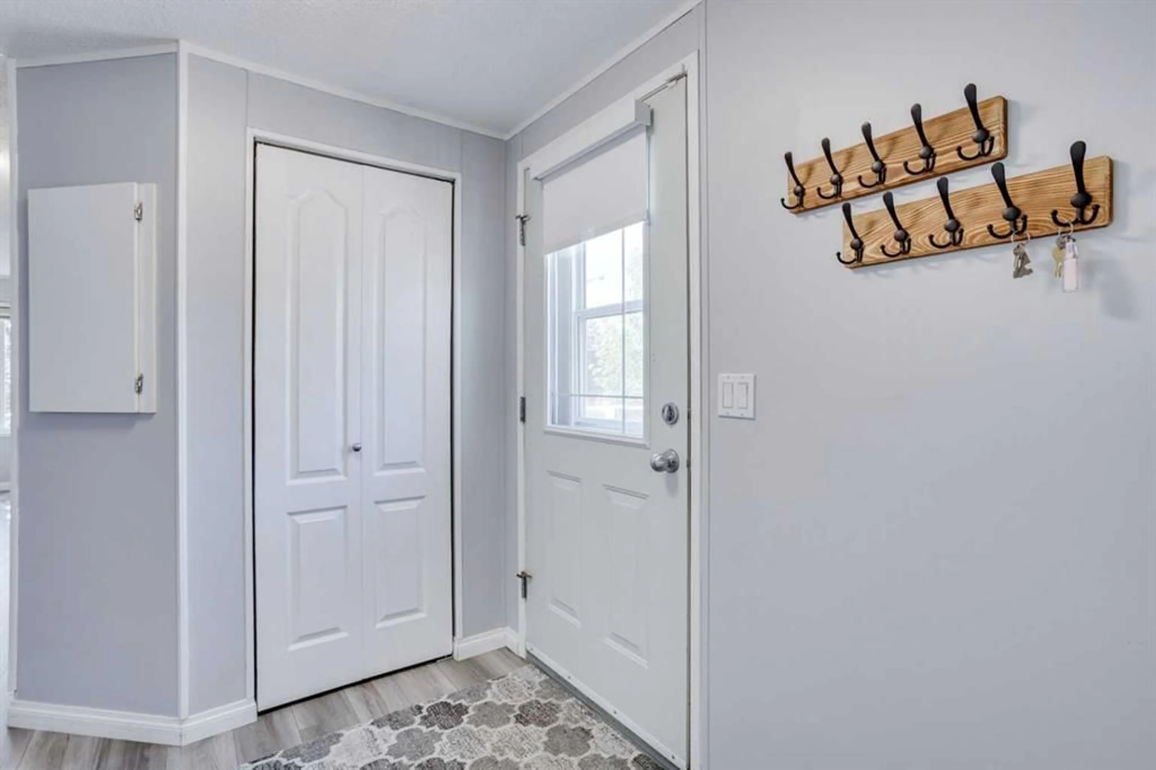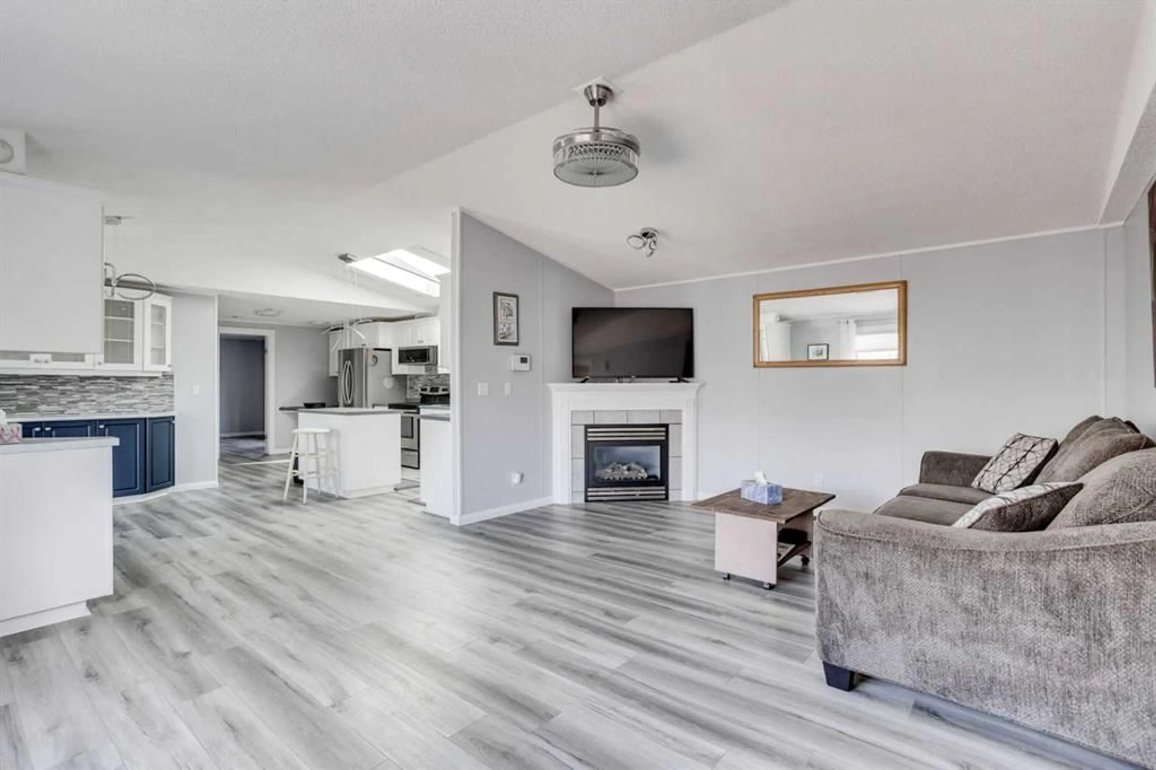125 Mckinlay Cres, Fort McMurray, Alberta T9K2M6
Contact us about this property
Highlights
Estimated valueThis is the price Wahi expects this property to sell for.
The calculation is powered by our Instant Home Value Estimate, which uses current market and property price trends to estimate your home’s value with a 90% accuracy rate.Not available
Price/Sqft$201/sqft
Monthly cost
Open Calculator
Description
Beautifully maintained | Numerous updates | Ample parking. Welcome to 125 Mckinlay Crescent. This move-in-ready home offers 1,530 sq ft of living space, including 3 bedrooms, 2 bathrooms, and a bonus rec-room with kitchenette. An open-concept, bright main area features an updated skylight (2023), a large picture window, and modern luxury vinyl plank flooring throughout (2024). The open kitchen boasts stainless steel appliances, upgraded light fixtures, and a modern updated sink, adjacent to the dining area with storage, glass display cupboards, and access to a spacious deck.The primary bedroom, with its own 4-piece ensuite, provides privacy and a peaceful retreat. A separate laundry area adds extra storage and leads to the back deck. The opposite end of the home can be fully separated, including 2 bedrooms, a 4-piece bathroom, and a living area with kitchenette. Step outside to a large deck with a gas line hookup for BBQs, perfect for summer gatherings. The fenced yard offers privacy and features a storage shed tucked behind the home. Front parking is generous enough for your camper or multiple vehicles. Recent upgrades include shingles (2023), skylight (2023), furnace (2024), LVP flooring (2024), newer light fixtures, toilets, kitchen sink, faucets, and serviced AC. If you’re seeking a turnkey home with major updates done, check out our online virtual tour and call today to schedule your private showing!
Property Details
Interior
Features
Main Floor
Living Room
18`10" x 14`3"Bedroom - Primary
13`3" x 12`11"4pc Bathroom
5`1" x 7`9"4pc Ensuite bath
5`1" x 8`5"Exterior
Features
Parking
Garage spaces -
Garage type -
Total parking spaces 3
Property History
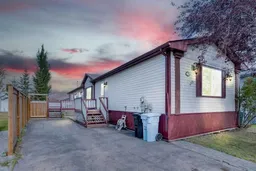 40
40