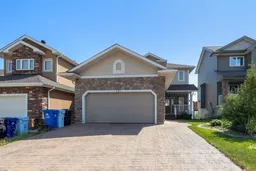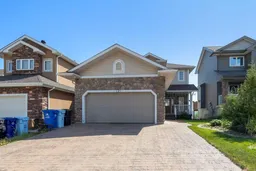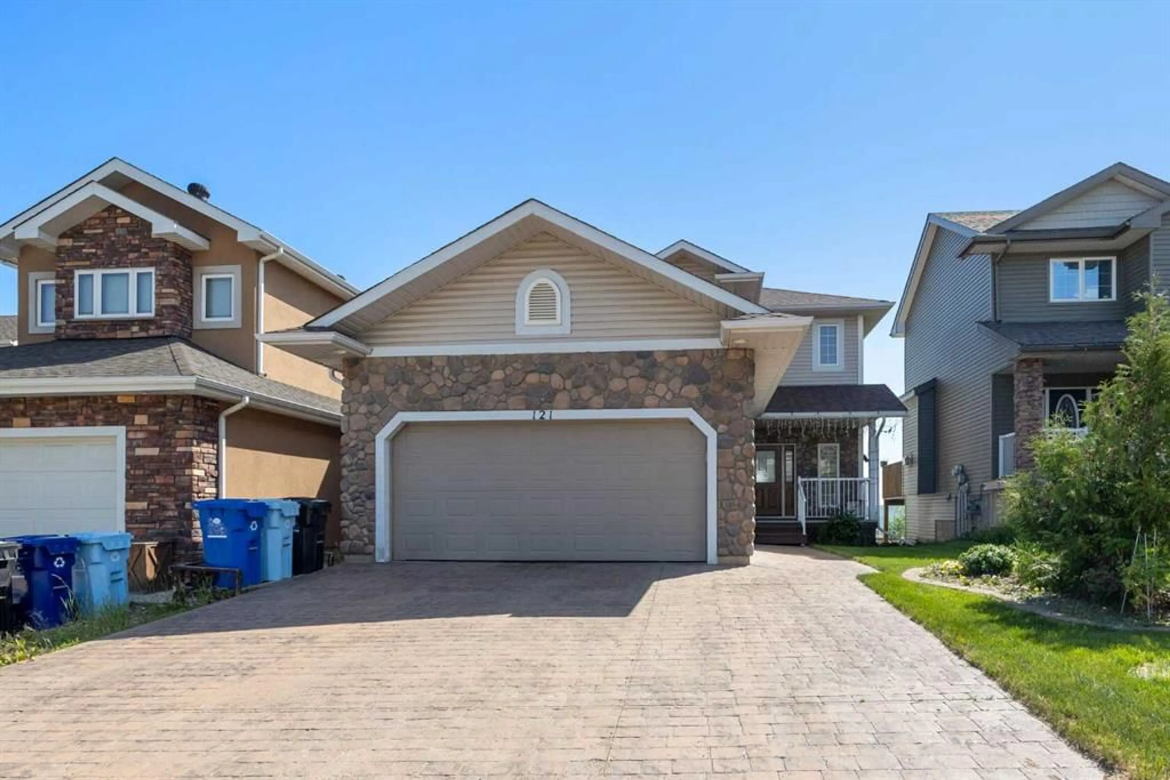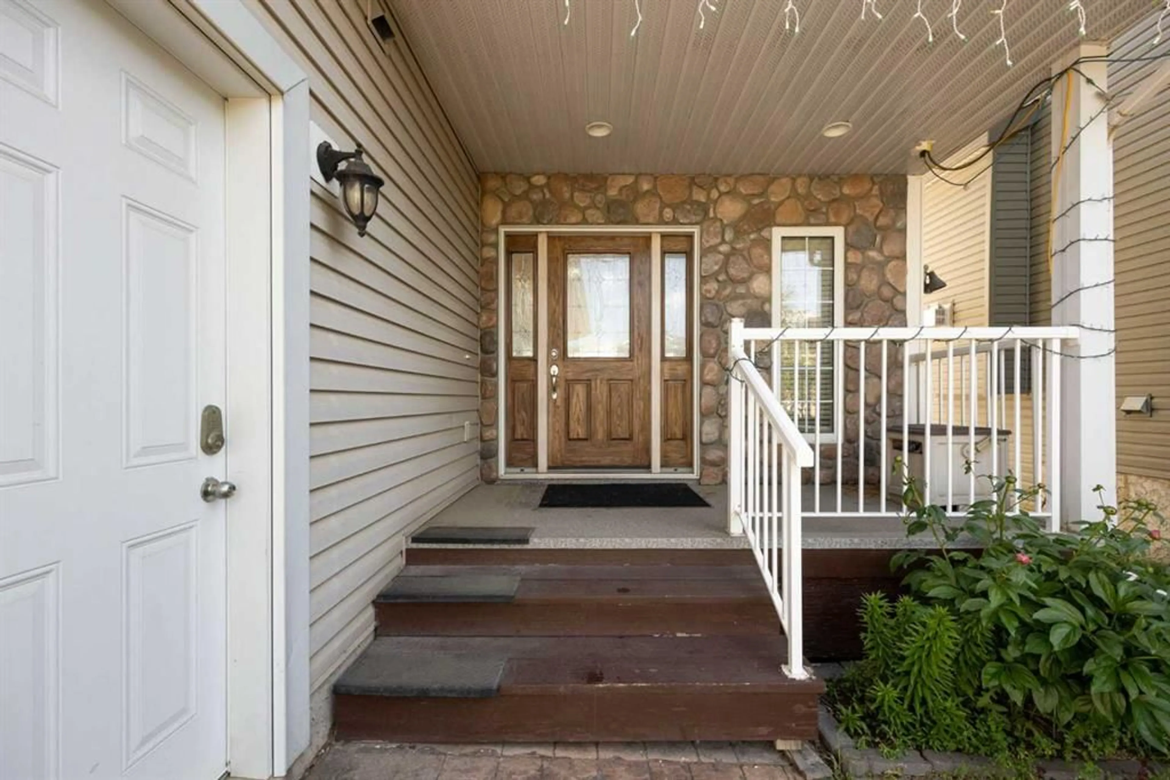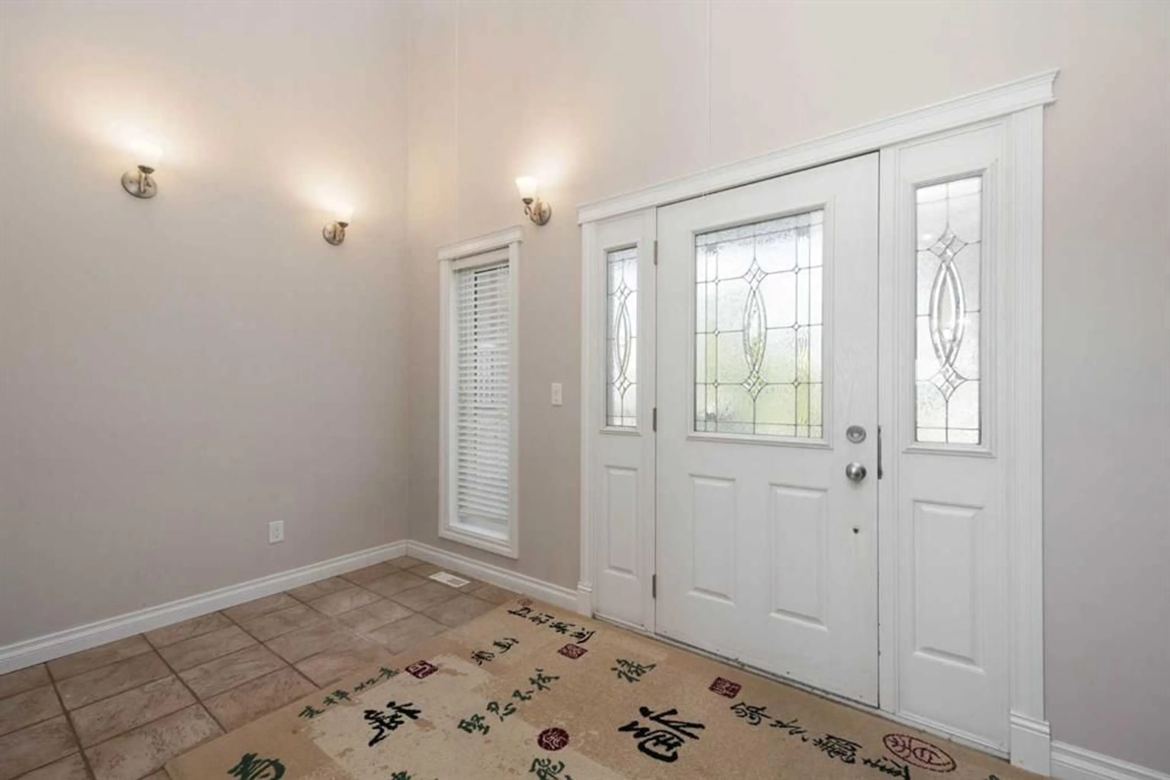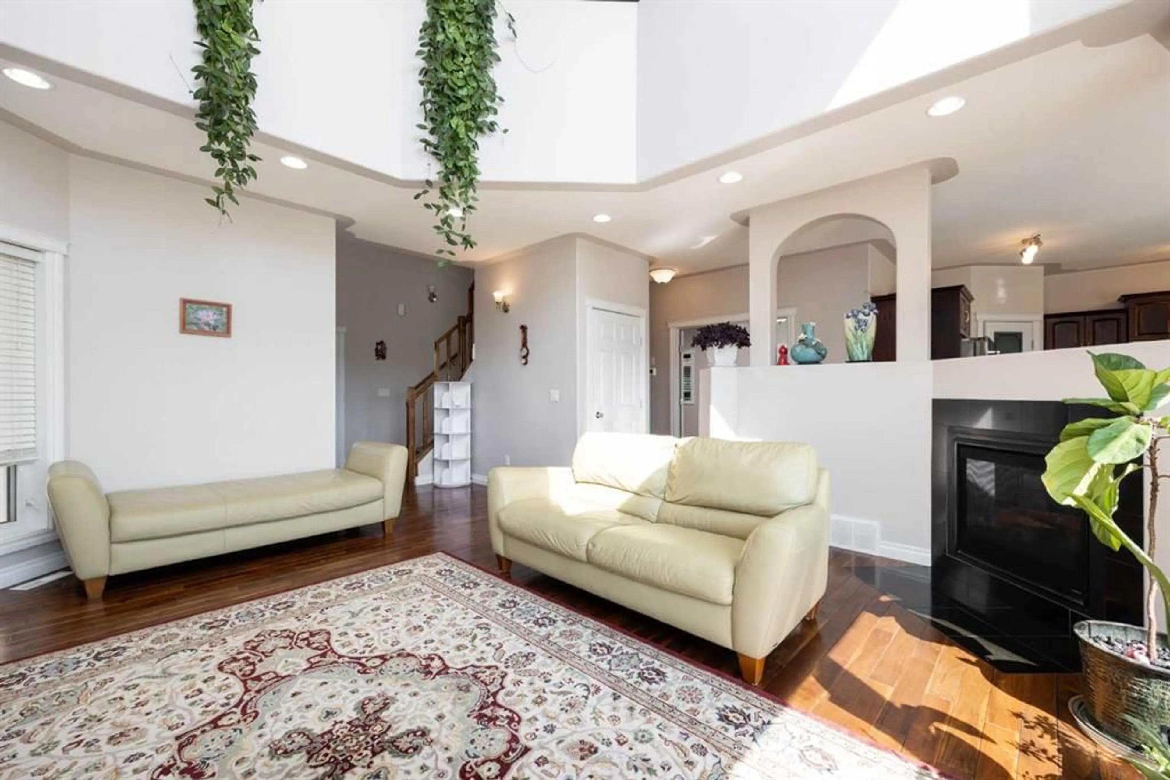121 Gravelstone Way, Fort McMurray, Alberta T9K 0S8
Contact us about this property
Highlights
Estimated valueThis is the price Wahi expects this property to sell for.
The calculation is powered by our Instant Home Value Estimate, which uses current market and property price trends to estimate your home’s value with a 90% accuracy rate.Not available
Price/Sqft$303/sqft
Monthly cost
Open Calculator
Description
A Luxurious Family Oasis Awaits You!** Step into a world of elegance and comfort with this 3204 SF of lving space in this custom-designed two-storey home, where luxury meets functionality. This is not just a house; it’s a sanctuary tailored for modern living, perfect for families and executives alike — don’t let this opportunity sail by! As you enter the main floor, you’ll be welcomed by soaring ceilings that create an immediate sense of grandeur. The expansive great room is designed for both relaxation and entertainment, seamlessly flowing into a sophisticated dining area and an impressive kitchen. This chef’s paradise boasts a generous island, a spacious pantry, and an abundance of cabinetry, making it a delight to prepare sumptuous meals for family gatherings or to entertain friends. Wander down the hallway to discover a versatile flex room, an ideal space for children to unwind, tackle homework, or enjoy family movie nights. The inviting atmosphere of this home makes every moment spent inside feel special. Ascend the beautifully crafted staircase to the second floor, where a cozy bonus nook awaits—perfect for curling up with a good book or strumming a guitar. Here, you will find three generous-sized bedrooms, each featuring walk-in closets and ample space for homework desks, ensuring that every family member has their own retreat. The primary bedroom is a luxurious escape, designed for the King and Queen of the home. Complete with a walk-in closet and a lavish four-piece ensuite bathroom featuring both a separate tub and shower, this suite offers a tranquil haven to unwind at the end of the day. Throughout the main and upper floors, the absence of carpet enhances the home’s modern aesthetic. Elegant tiles grace the bathrooms, while stunning hardwood flooring flows through the living spaces, including the staircase leading to the remarkable walk-out basement. Downstairs, you will discover a massive family room, perfect for entertaining or simply enjoying family time. The full kitchen and laundry facilities, along with a full bathroom and two spacious bedrooms, make this area ideal for guests or as an opportunity for extended family, perfect for the savvy buyer. The walk-out entrance leads to a charming patio, seamlessly blending indoor and outdoor living, while the serene yard—surrounded by a lush canopy of trees—offers a private escape from the bustle of daily life. This home truly ticks all the boxes, combining luxury with practical living and creating an atmosphere of peace and sophistication. With its unique features and prime location, this property is sure to impress. Don’t miss out on this fantastic opportunity to make this exquisite house your home. Call now to schedule your private tour and start your journey toward luxury living today!
Property Details
Interior
Features
Second Floor
Bedroom - Primary
11`1" x 15`3"4pc Ensuite bath
0`0" x 0`0"4pc Bathroom
0`0" x 0`0"Nook
0`0" x 0`0"Exterior
Features
Parking
Garage spaces 2
Garage type -
Other parking spaces 2
Total parking spaces 4
Property History
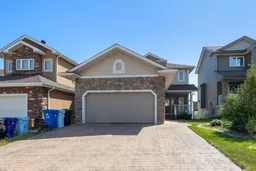 47
47