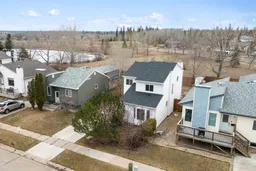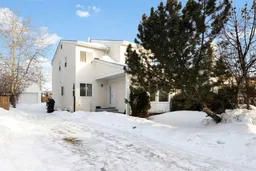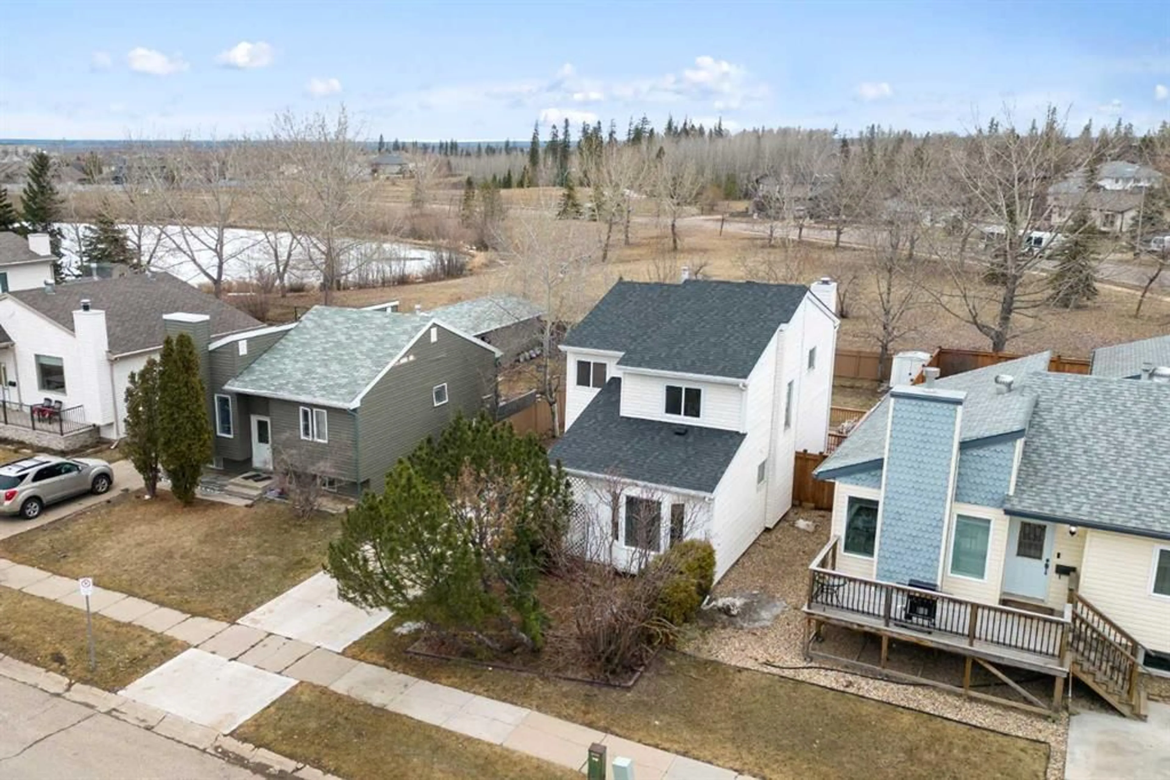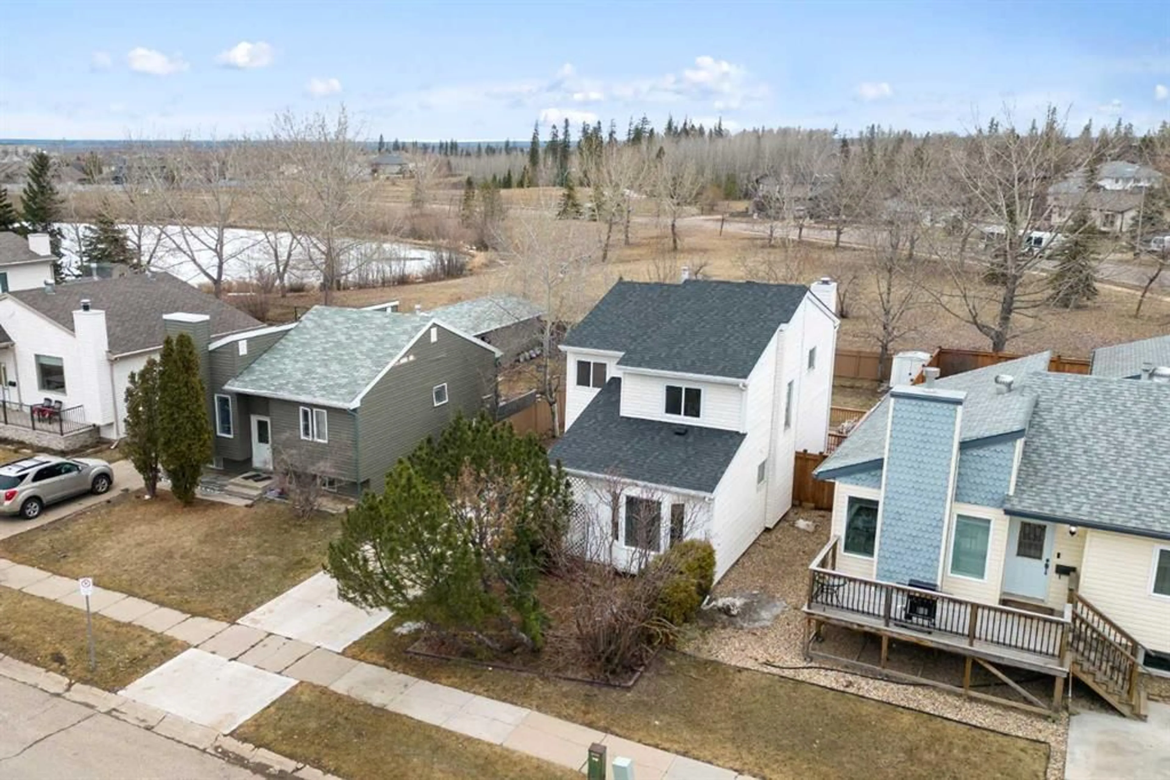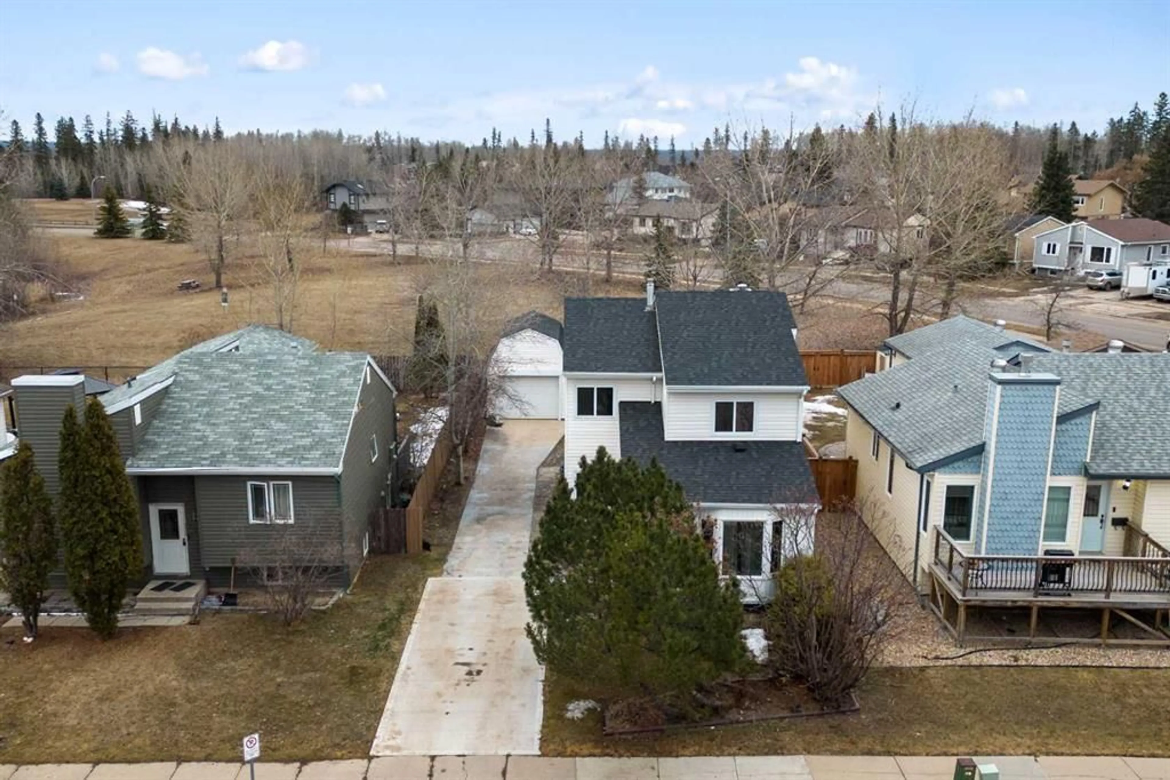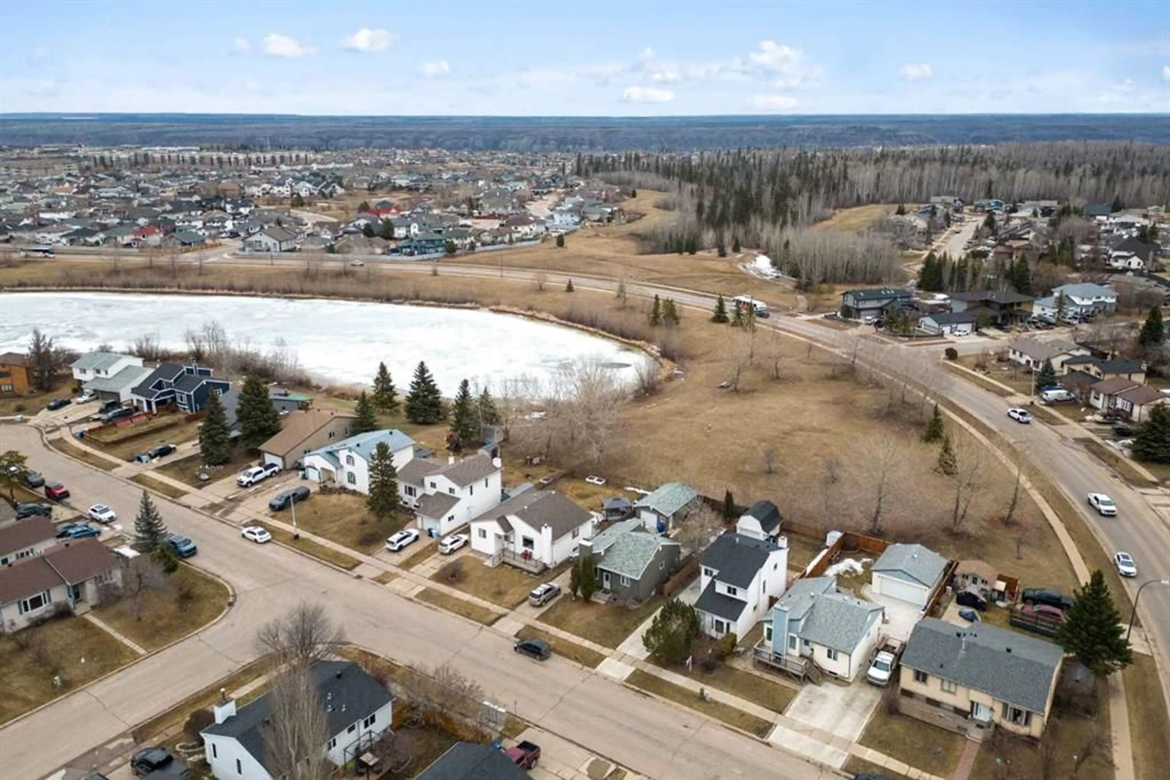121 Brooks Pl, Fort McMurray, Alberta T9K 2E8
Contact us about this property
Highlights
Estimated valueThis is the price Wahi expects this property to sell for.
The calculation is powered by our Instant Home Value Estimate, which uses current market and property price trends to estimate your home’s value with a 90% accuracy rate.Not available
Price/Sqft$297/sqft
Monthly cost
Open Calculator
Description
STUNNING SUNRISES/SUNSETS, POND LOCATION, HUGE YARD, RV PARKING, BIG BACKYARD AND DECK DETACHED GARAGE AND MORE! This beautiful 5 bedroom home features 3 full baths and 1 half baths. Room for the entire family! The beautiful renovated kitchen is PERFECT for the chef of the family with lots of storage, granite countertops and a flex area for eating or hanging out! The living room flows into the dining room with garden doors leading to a big deck overlooking a HUGE Fenced yard backing on to the POND and Greenspace. There is a flex room on the main floor great as an office or another bedroom or playroom. The upper floor features 3 good sized bedrooms, 1-4pc bathroom and the Primary bedroom having its own 3 PC Ensuite bath. You will LOVE the rustic vibes with gorgeous stone surround wood burning fireplace to cozy up the holidays or read a good book. The renovated basement is developed with 2 bedrooms, 1-3PC Bathroom, kitchenette and family room and laundry. Surrounded with vinyl plank flooring, updated paint in modern colors, furnace and hot water tank replaced around 2017. The driveway is long with room for lots of parking. Nestled within blocks to Timberlea Public and Saint Anne's schools, bus route and more, you will FALL IN LOVE WITH JUST ONE LOOK! CALL NOW TO VIEW!
Property Details
Interior
Features
Main Floor
Breakfast Nook
9`3" x 8`7"Eat in Kitchen
8`9" x 9`6"Dining Room
9`7" x 8`9"Living Room
11`2" x 17`10"Exterior
Features
Parking
Garage spaces 1
Garage type -
Other parking spaces 3
Total parking spaces 4
Property History
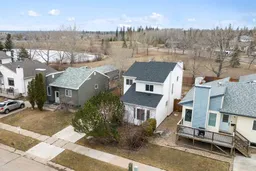 27
27