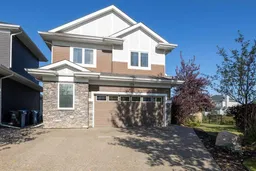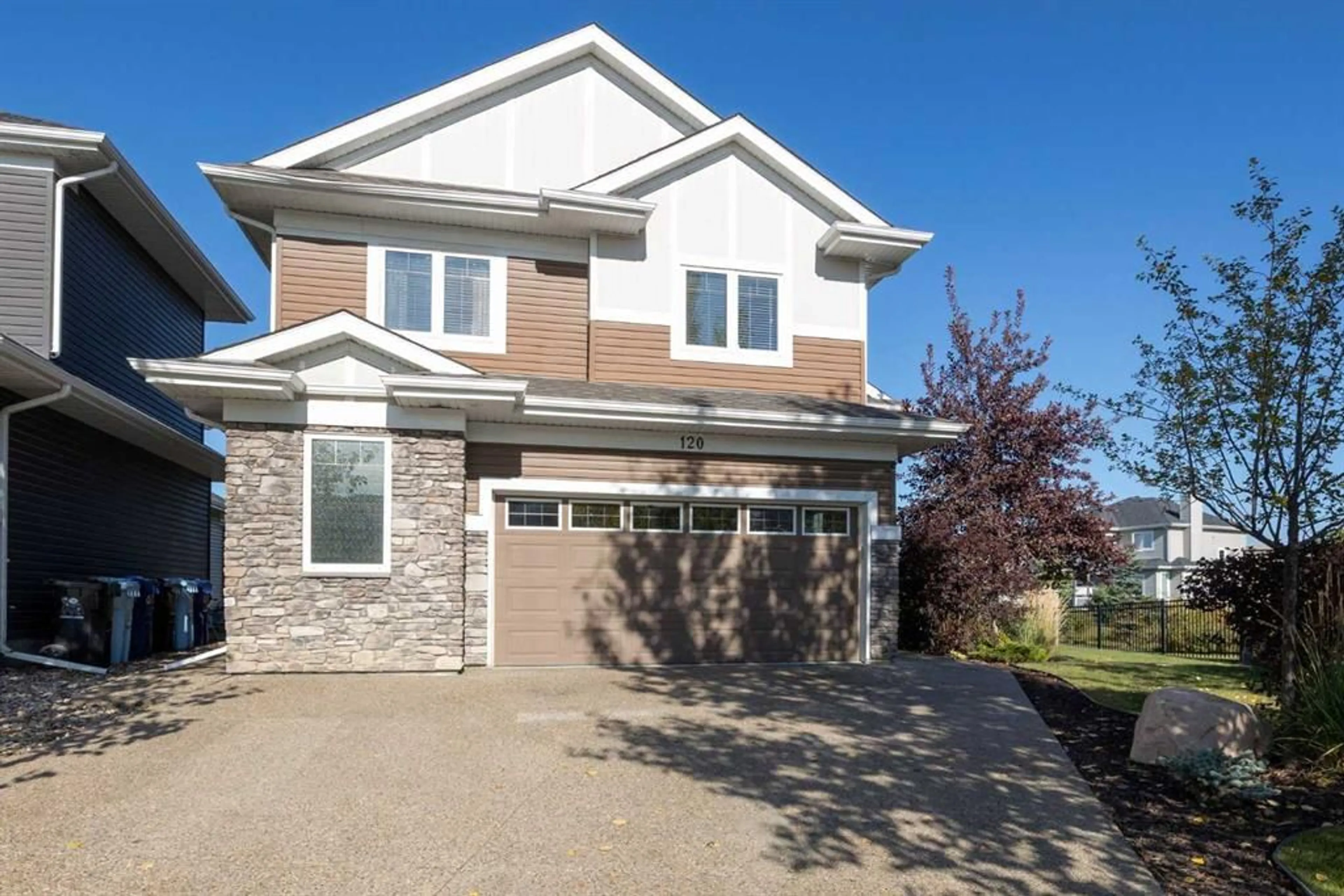Nestled in the heart of Parsons Creek North, this custom-built Alves home is a rare gem that combines luxury, function, and location. Boasting superb curb appeal with mature trees and shrubs, this meticulously maintained property invites you into a bright, open-concept living space filled with tons of natural light and hardwood floors. Step into a chef’s dream kitchen, freshly updated in 2024 with gleaming white quartz countertops extending throughout the main and upper floors, and white subway tile backsplash that adds timeless elegance. This kitchen is the perfect place for gatherings during the holidays, where you can cook, chat, and entertain in style. Outfitted with new appliances in 2024—including a new fridge, gas stove, microwave, dishwasher.
The main floor is anchored by a luxurious primary suite, complete with a spacious 5-piece ensuite and a generous walk-in closet equipped with built-in shelving. From the primary suite and dining area, step onto the inviting deck and enjoy your morning coffee in the summer while overlooking lush park views and your manicured backyard.
Upstairs has two additional bedrooms, a bonus room, 4-piece bath and a large linen closet, while the basement features separate entrance legal suite with two bedrooms, kitchen, living space, in-suite laundry, in-floor heating, and a heat recovery ventilator system (HRV). Rounding out this stunning home is a heated oversized garage (25X26) with epoxy flooring, hot/cold water access, cabinetry and a workbench—perfect for the ultimate man cave.
Relax outdoors in every season—curl up with a good book beneath the pergola’s soft curtains in summer, or savour winter nights in the private hot tub as you gaze at the northern lights. The fire pit completes this backyard retreat, ready for cozy gatherings year-round. The back fence has gated access to the water and skate park just steps away, or enjoy the beautiful trail system nearby. This home combines luxury finishes with family-friendly amenities and easy access to Highway 63, near schools and bus routes, making it an ideal blend of convenience and community living. Don’t miss this opportunity—homes like this are rare to find! Schedule your private showing today.
Inclusions: Dishwasher,Dryer,Gas Stove,Microwave,Range Hood,Refrigerator,Washer
 45
45



