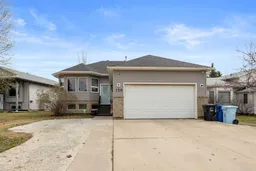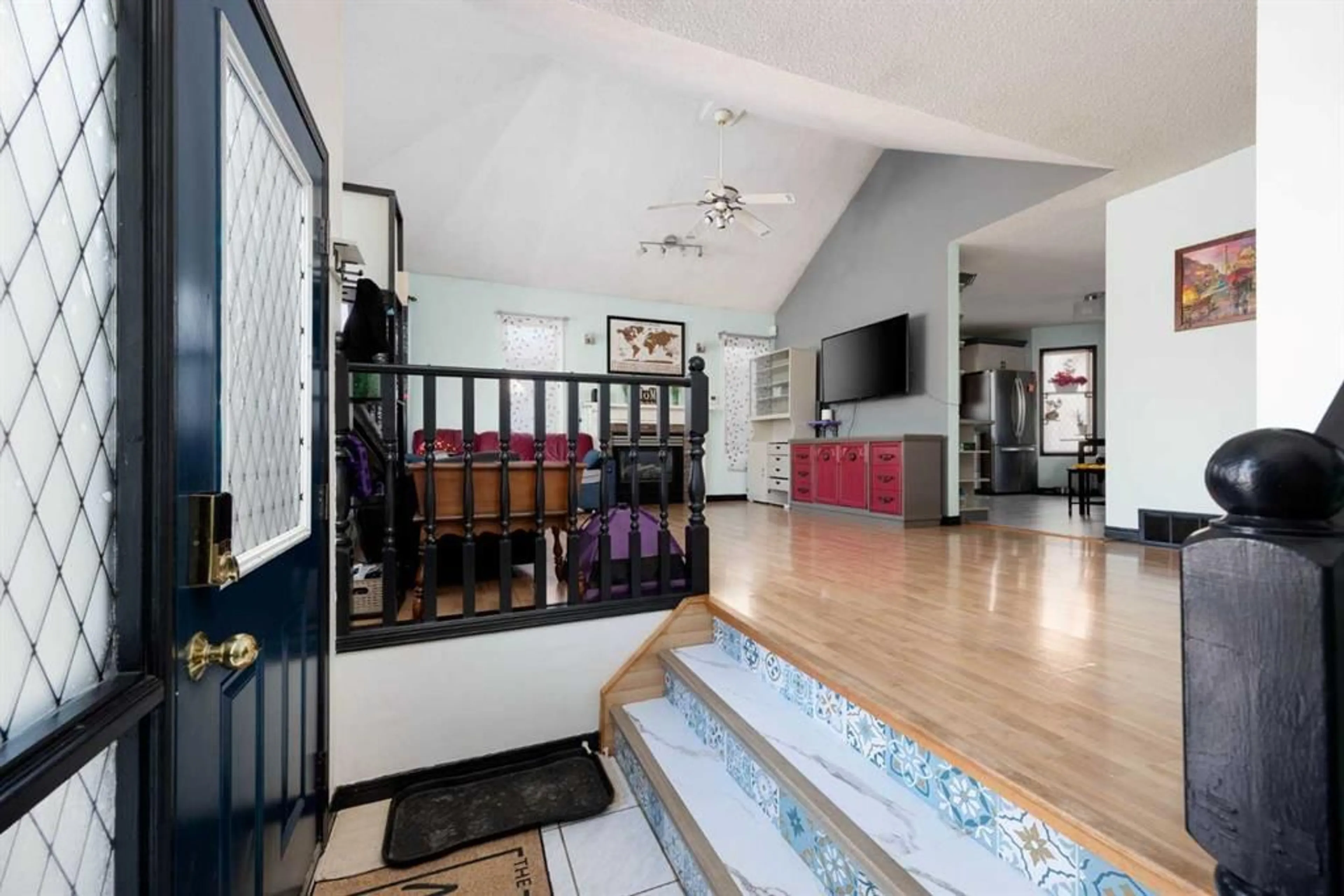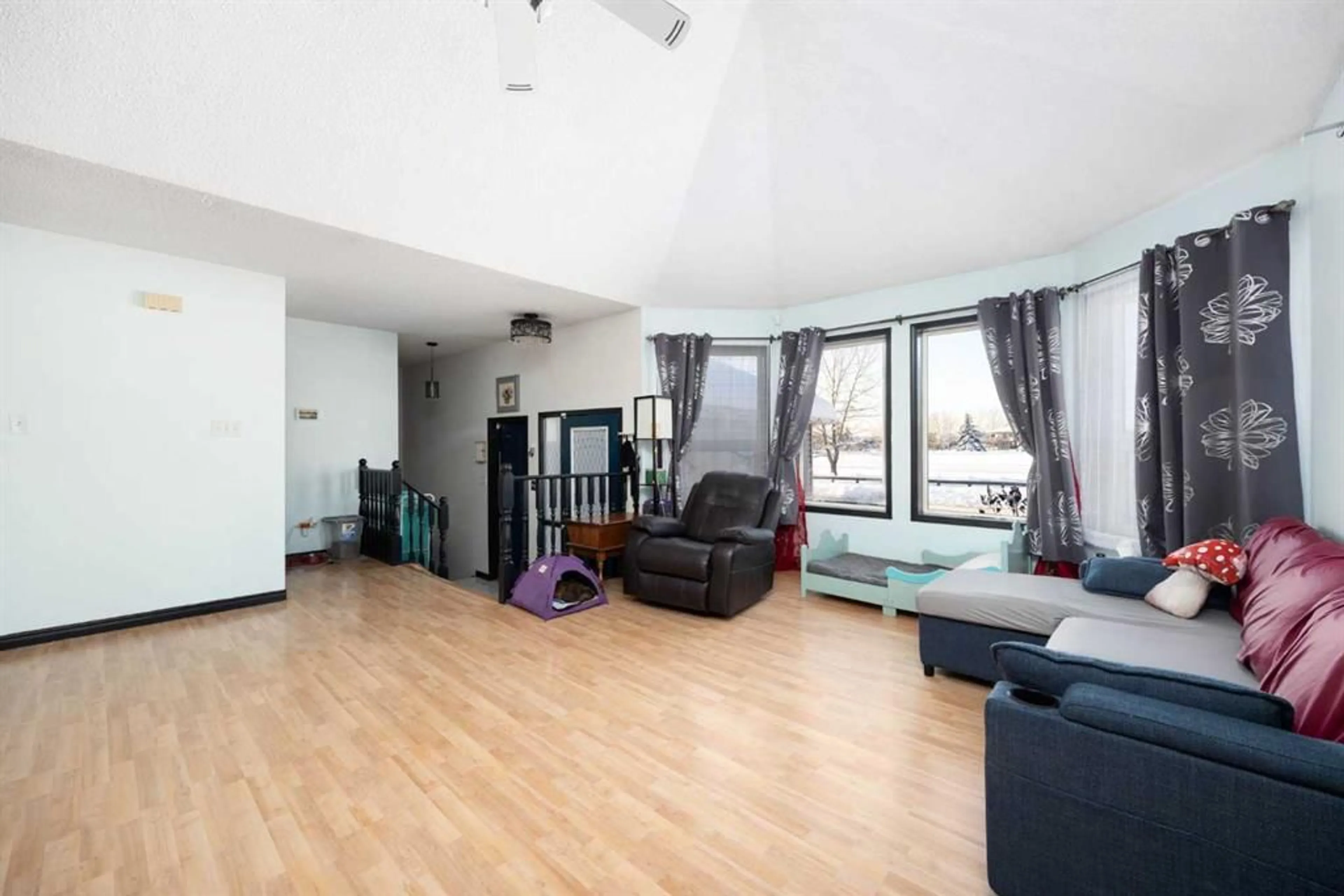120 Blanchett Rd, Fort McMurray, Alberta T9K 2A8
Contact us about this property
Highlights
Estimated valueThis is the price Wahi expects this property to sell for.
The calculation is powered by our Instant Home Value Estimate, which uses current market and property price trends to estimate your home’s value with a 90% accuracy rate.Not available
Price/Sqft$406/sqft
Monthly cost
Open Calculator
Description
Welcome to 120 Blanchett, ideally located in the heart of Timberlea the B’s. Directly across from a park and steps from a bus stop. With extended RV parking and an , 19'10x20 heated garage, this home offers both convenience and functionality. The 1177 sq foot home features a bright living room, a spacious kitchen with adjoining dining area, and access to a large two-tier deck—perfect for entertaining. Three bedrooms are located on this level, including a primary bedroom with ensuite, plus an additional full bathroom. The fully developed basement offers a large family room, a generous fourth bedroom, a third full bathroom, and a dedicated laundry room with ample storage. Major updates include A/C (2019), furnace (2019), hot water tank (2019), shingles and siding (2023), plus brand new flooring recently installed in all bedrooms and throughout the basement. A double driveway, attached heated garage, and extended RV parking complete this move-in-ready home.
Property Details
Interior
Features
Main Floor
4pc Bathroom
5`0" x 7`10"3pc Bathroom
4`6" x 8`4"Bedroom
9`7" x 11`1"Bedroom
11`0" x 11`2"Exterior
Features
Parking
Garage spaces 2
Garage type -
Other parking spaces 3
Total parking spaces 5
Property History
 28
28







