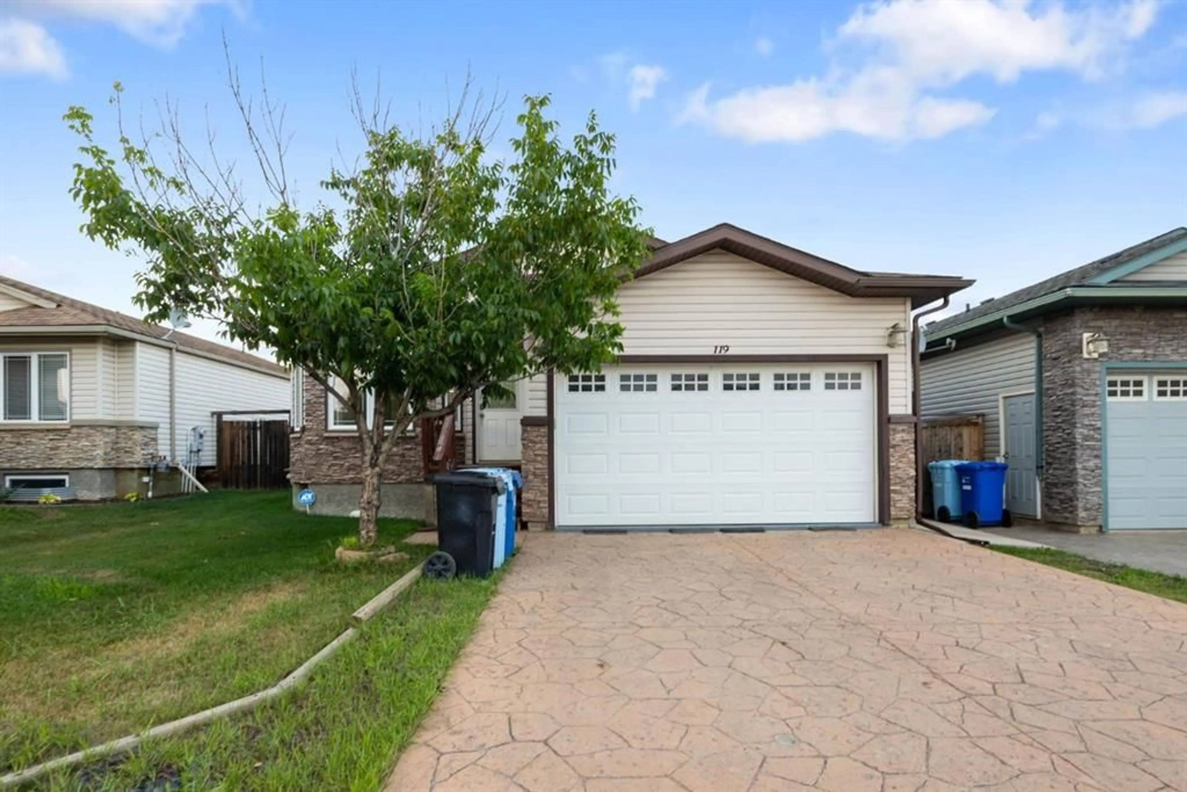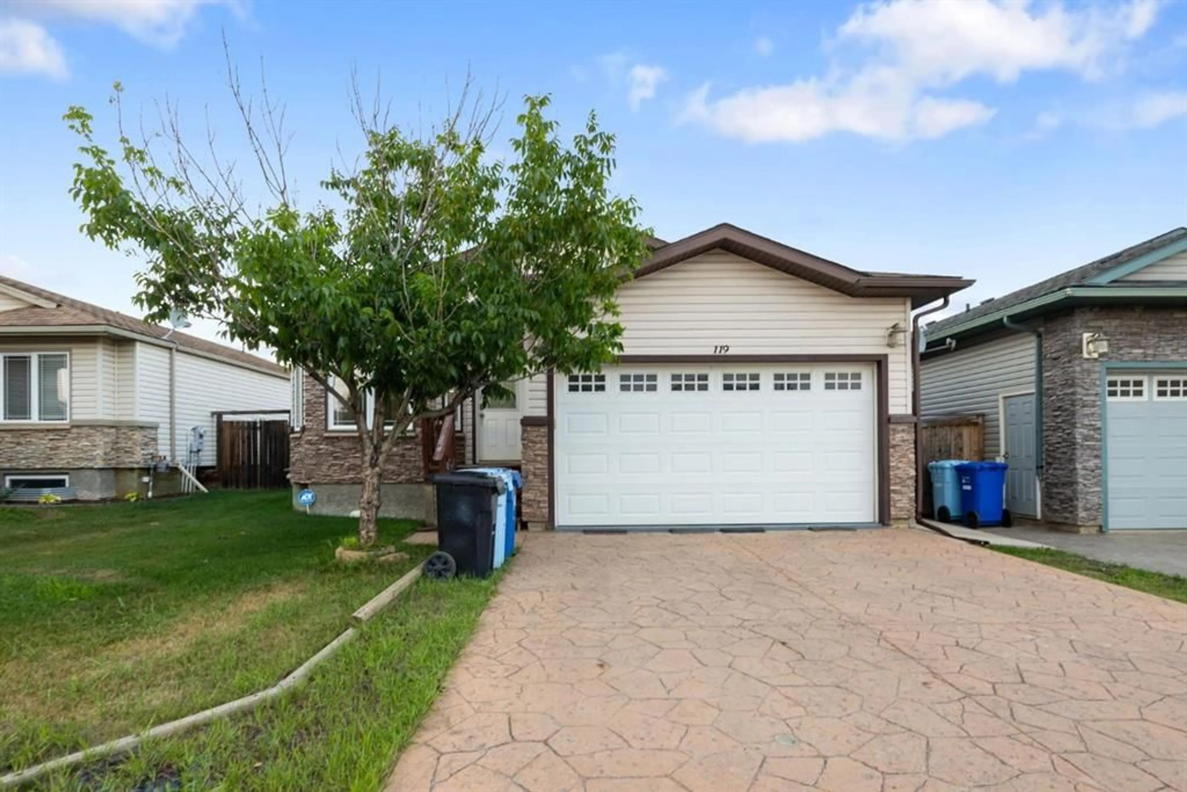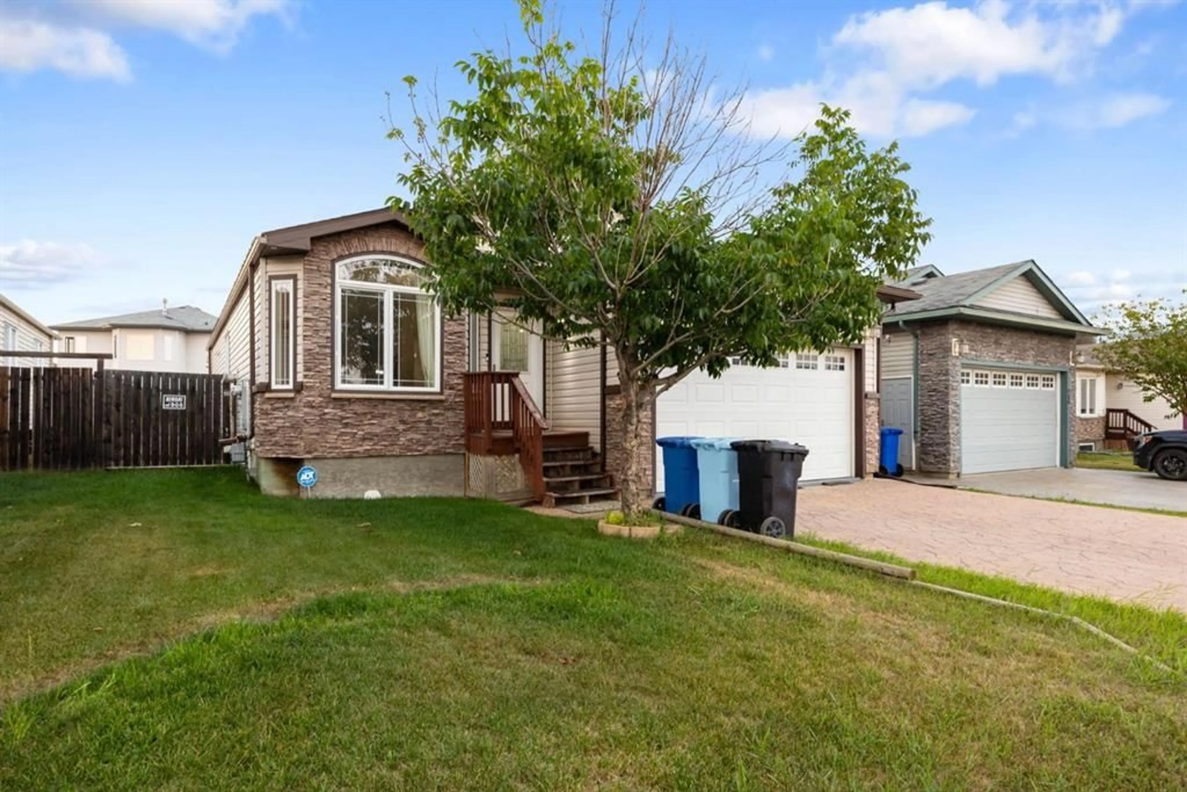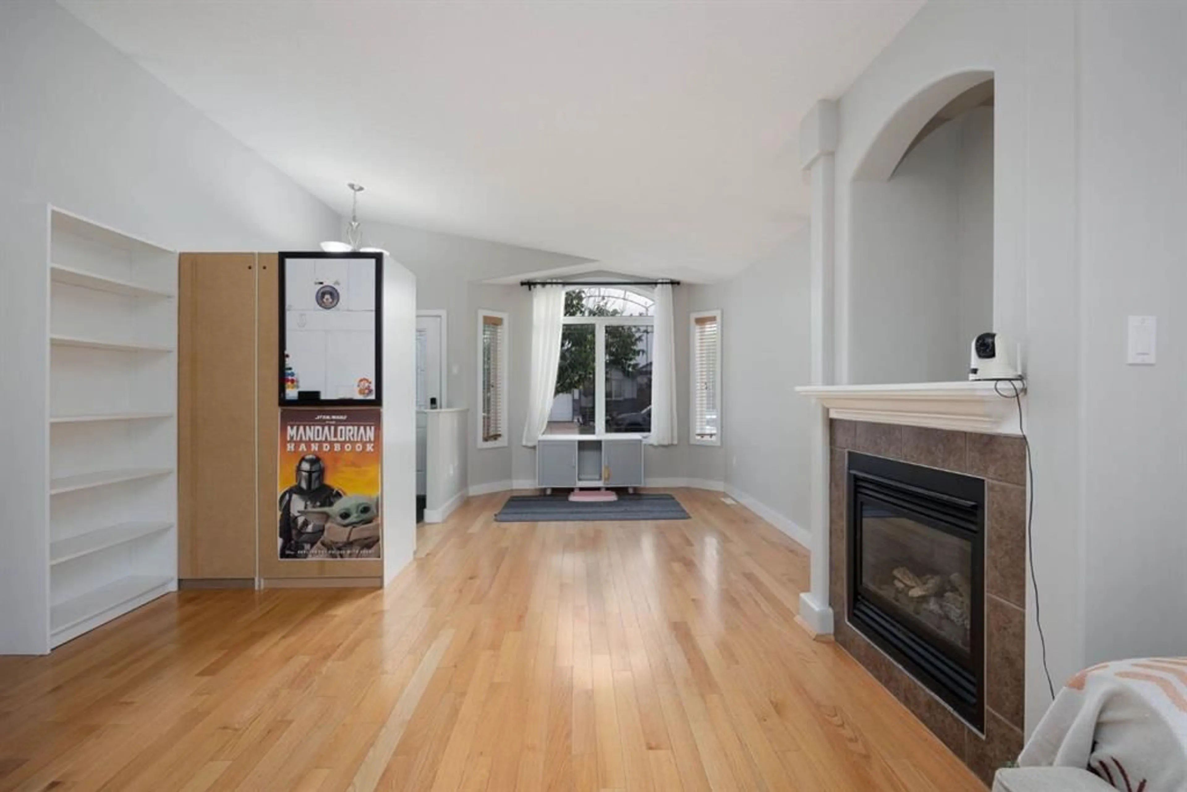119 Peyton Way, Fort McMurray, Alberta T9K 0E6
Contact us about this property
Highlights
Estimated valueThis is the price Wahi expects this property to sell for.
The calculation is powered by our Instant Home Value Estimate, which uses current market and property price trends to estimate your home’s value with a 90% accuracy rate.Not available
Price/Sqft$332/sqft
Monthly cost
Open Calculator
Description
Welcome to this beautifully maintained bungalow offering thoughtful design and exceptional living space. Step into the heart of the home, a stunning open-concept living room that flows seamlessly into the expansive kitchen, complete with double-sided peninsulas, abundant cabinetry, ample counter space, and extra storage for everything you need. The kitchen opens into a bright and welcoming dining area, where patio doors lead to a landscaped backyard oasis featuring updated patio stones, a deck, and charming touches of outdoor style. Perfect for entertaining or relaxing. The main floor features three generous bedrooms and two full bathrooms, including a 3-piece en-suite off the primary bedroom. The home also includes a mudroom/laundry combo with direct access to the garage, keeping daily life organized and efficient. Downstairs, the updated lower level impresses with a fourth bedroom with a walk-in closet, a full bathroom, new flooring, and a flexible layout featuring a family room, wet bar, and a versatile office/flex space ideal for work or hobbies. Storage is plentiful throughout the home, and the double-attached garage is plumbed for future heat and has been Upgraded with Granite Stone Floor coating, perfect for garage enthusiasts. Additional highlights include: Gas fireplace on the main floor and beautiful, neutral tones throughout. Filled with thoughtful cosmetic details inside and out. This home offers the perfect blend of comfort, space, and style, ready to welcome its next owners.
Property Details
Interior
Features
Main Floor
Living Room
98`9" x 47`11"Kitchen
34`1" x 24`3"Dining Room
42`8" x 36`9"4pc Bathroom
30`6" x 13`6"Exterior
Features
Parking
Garage spaces 2
Garage type -
Other parking spaces 2
Total parking spaces 4
Property History
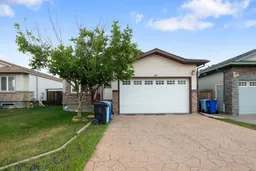 40
40
