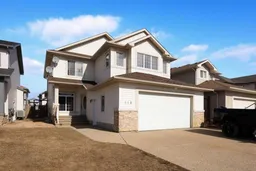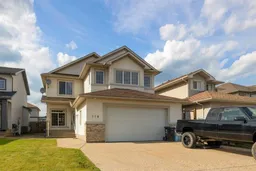Welcome to 118 Pebble Lane, this home is priced to sell! A stunning 2,340 sq ft executive home, designed with space, style, and function in mind. Featuring 4 bedrooms and 3.5 bathrooms, this property is perfect for both everyday living and entertaining. Step inside to find a welcoming front flex room, ideal for a home office or reading nook. The open-concept kitchen, dining, and living area is truly the heart of the home. The kitchen offers stainless steel appliances, a corner pantry, a breakfast bar, and beautiful cabinetry. The dining area is filled with natural light, creating a calm and inviting atmosphere, while the living room features rich hardwood flooring and a cozy fireplace for relaxing evenings. A mudroom, laundry room, and convenient 2 piece bathroom complete the main level. Upstairs, you'll find a massive bonus room perfect for movie nights or a playroom. This level also includes three generously sized bedrooms. The primary suite is a true retreat, offering a spacious walk-in closet and a 4 piece ensuite with a jetted tub for ultimate relaxation. A 4 piece main bathroom serves the other two bedrooms. The fully finished basement provides even more living space, with a gym/recreation area, TV/media zone, a large bedroom, a 4 piece bathroom, and additional storage. Step outside to enjoy the large deck, roughed in and wired for a hot tub, ideal for entertaining. A shed offers extra storage, and the double attached garage features radiant heat and a roll-up screen for the garage door, perfect for enjoying the space year round. Additional parking is available in the driveway. Located in the heart of Timberlea, this home is close to scenic trails, parks, schools, and all amenities. Call today to book your personal viewing of this amazing home.
Inclusions: Central Air Conditioner,Dishwasher,Microwave,Refrigerator,Stove(s),Washer/Dryer
 39
39



