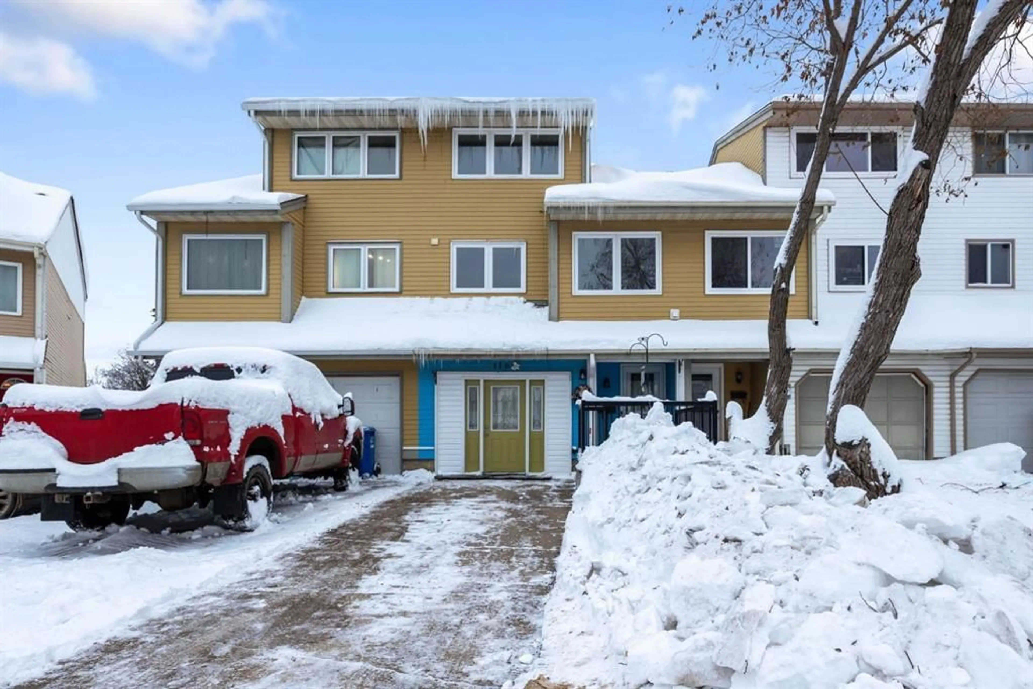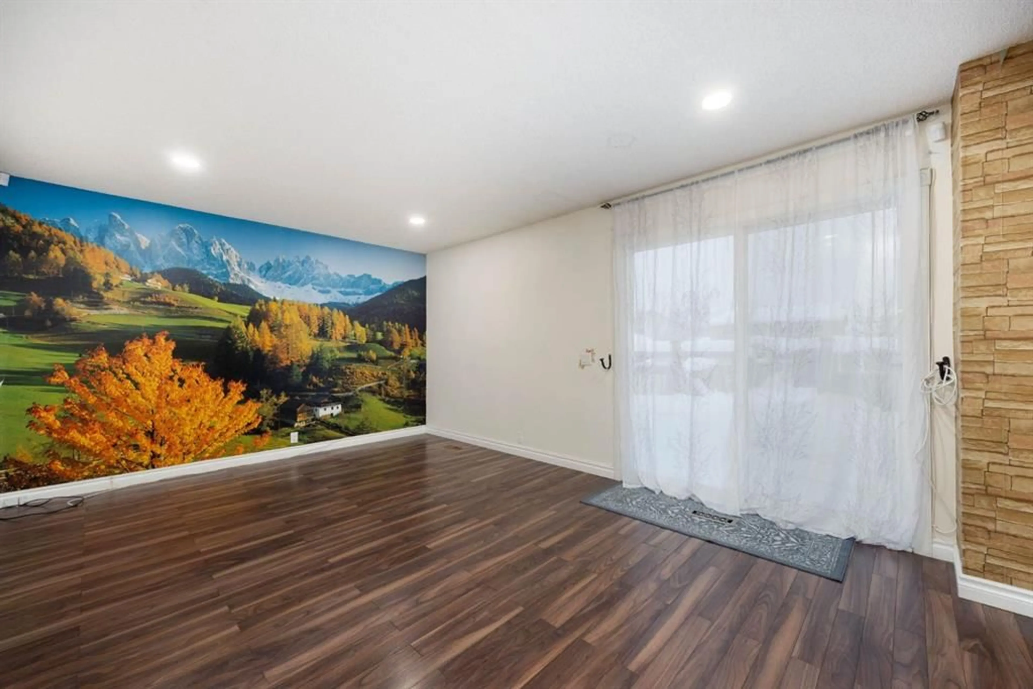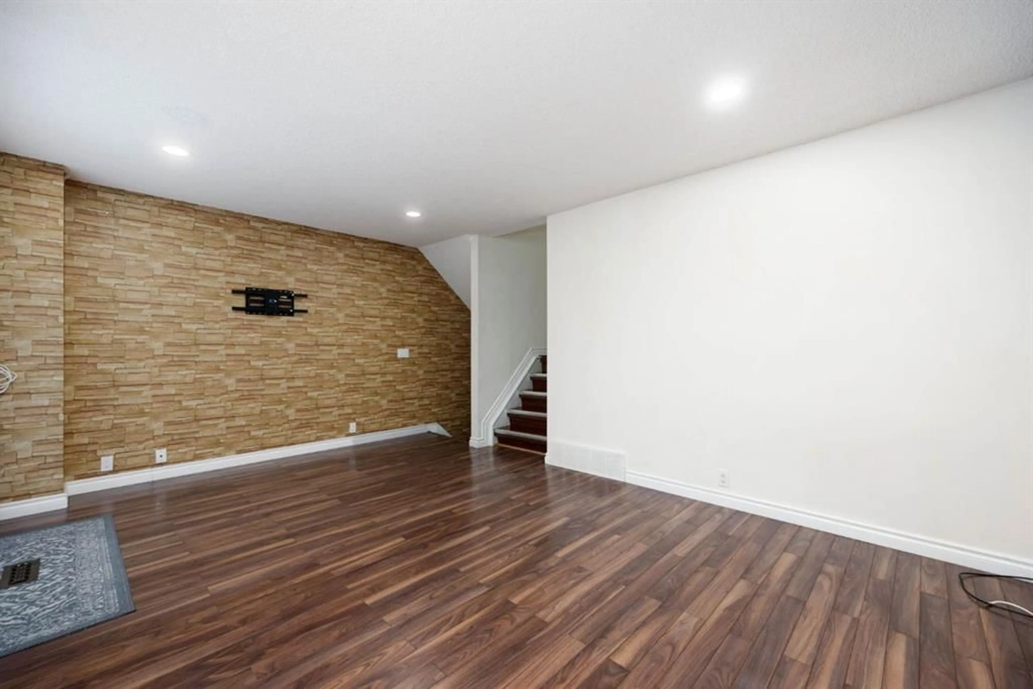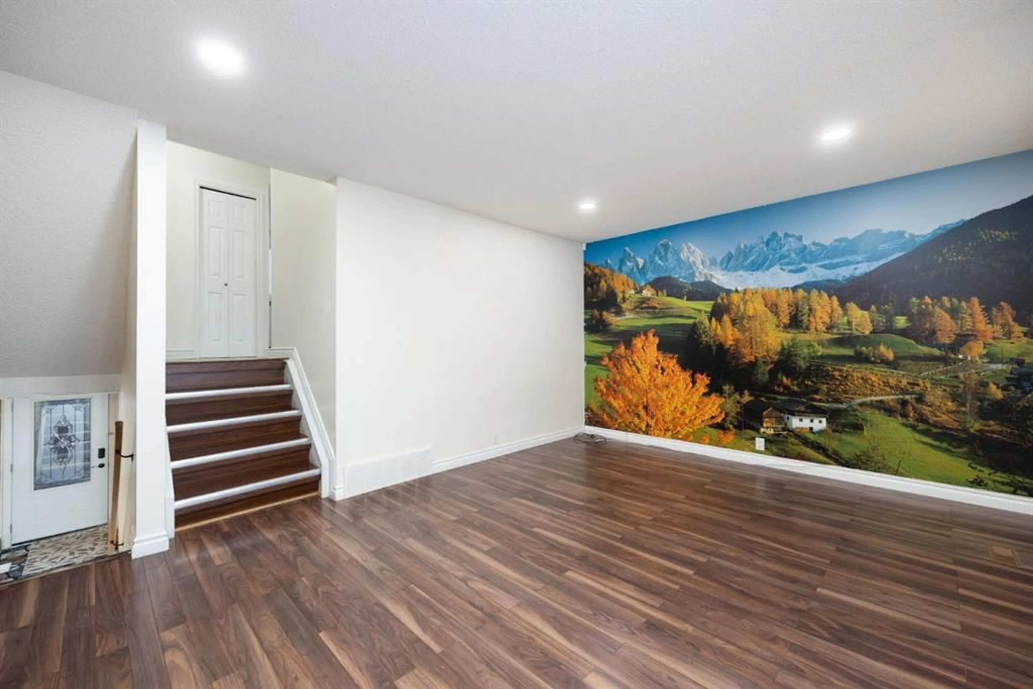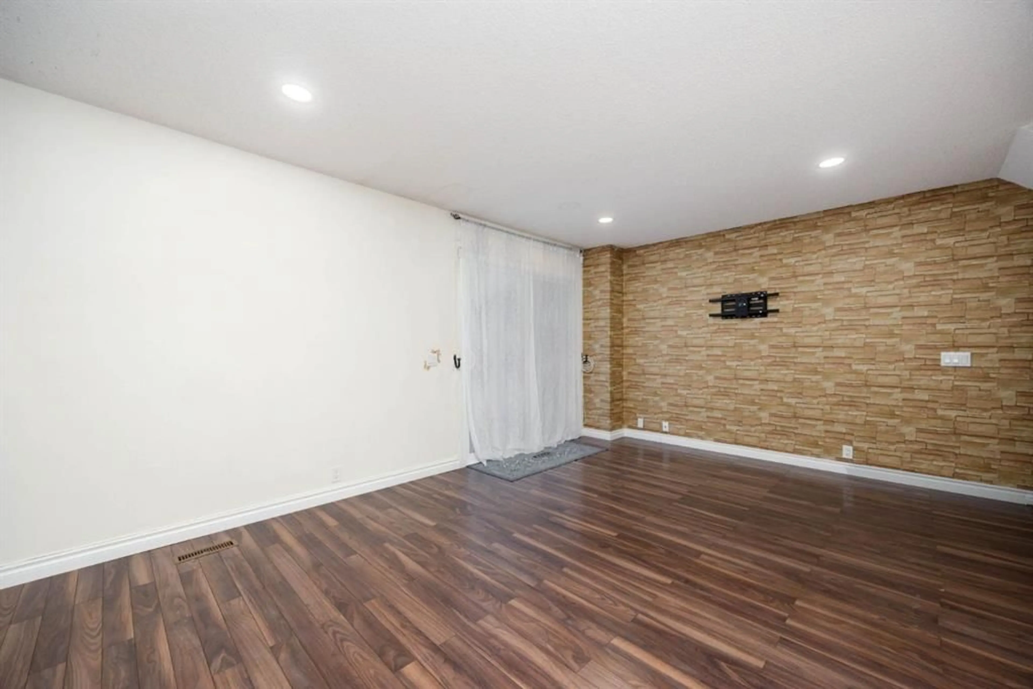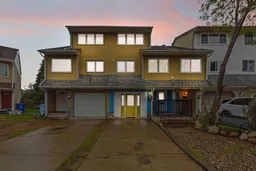116 Wallace Pl, Fort McMurray, Alberta T9H 4P9
Contact us about this property
Highlights
Estimated valueThis is the price Wahi expects this property to sell for.
The calculation is powered by our Instant Home Value Estimate, which uses current market and property price trends to estimate your home’s value with a 90% accuracy rate.Not available
Price/Sqft$221/sqft
Monthly cost
Open Calculator
Description
Welcome to 116 Wallace Place — a move in ready, 3 bedroom, 3.5 bathroom townhome with no condo fees and a spacious yard, located in the heart of Thickwood. This home checks all the boxes between comfort and functionality at an affordable price. With flooring upgrades throughout (no carpet), the main living area is warm and inviting, with access to the fully fenced and landscaped yard. The chef-inspired kitchen is a standout, featuring stainless steel appliances and updated kitchen cabinetry with the laundry room and dining room conveniently located on the same level. Upstairs, you will find a spacious primary bedroom and 2 sizeable bedroom that share a fully renovated bathroom, featuring a glass enclosed modern standup shower. The basement offers excellent versatility, whether you envision a home gym, hobby space, or additional storage, and has a full bathroom. An attached single-car garage provides extra storage, while tandem front parking offers extra space for all your needs. Move-in ready, thoughtfully upgraded, and priced to impress, this home truly checks all the boxes. Call to book your viewing today!
Property Details
Interior
Features
Main Floor
Living Room
17`2" x 12`7"Foyer
6`6" x 13`0"Exterior
Features
Parking
Garage spaces 1
Garage type -
Other parking spaces 2
Total parking spaces 3
Property History
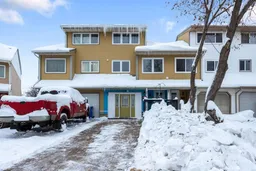 23
23
