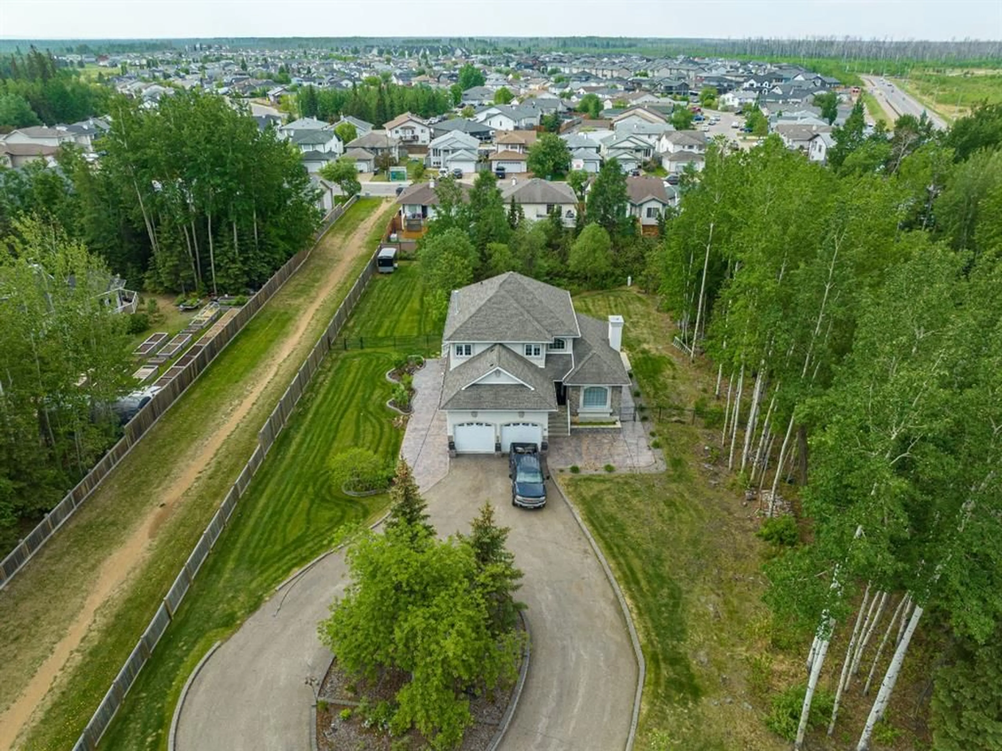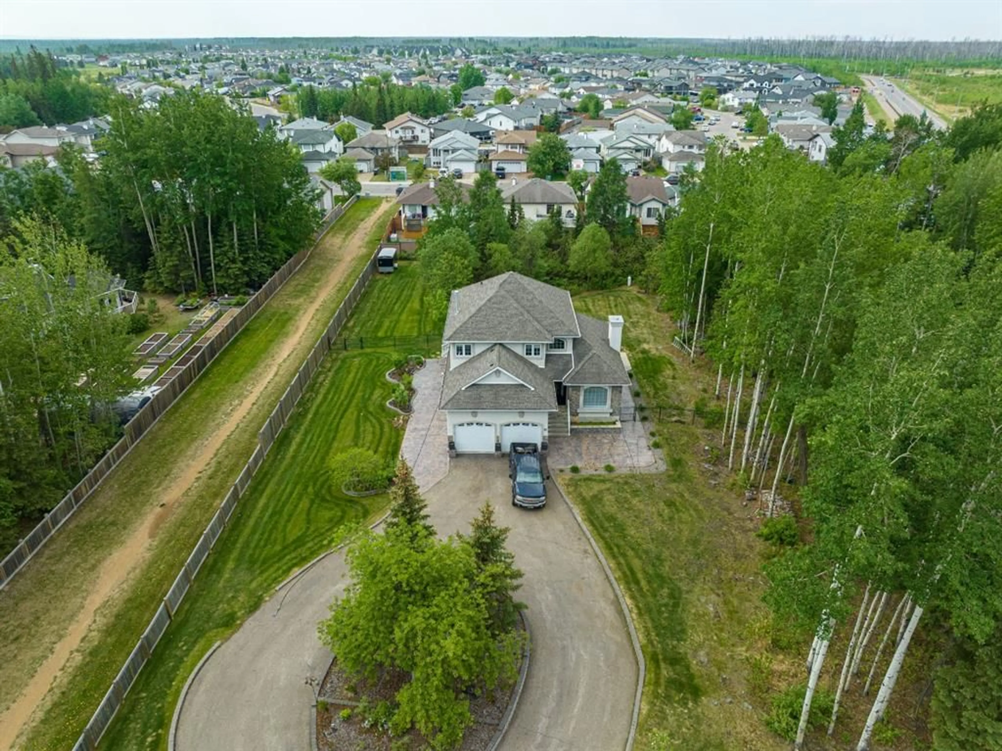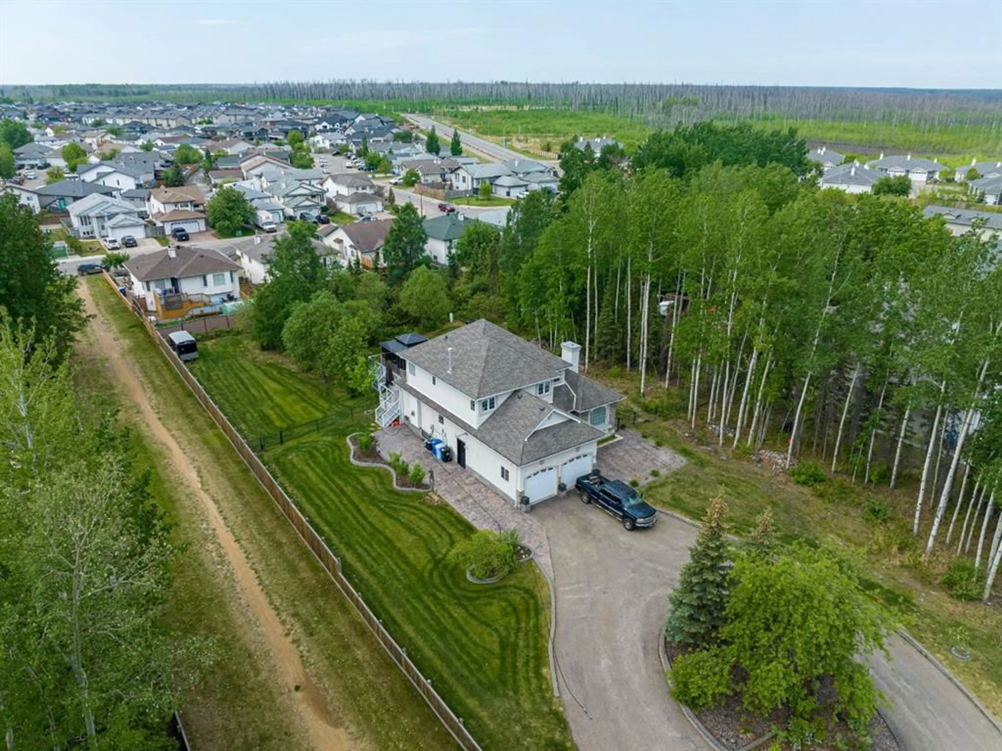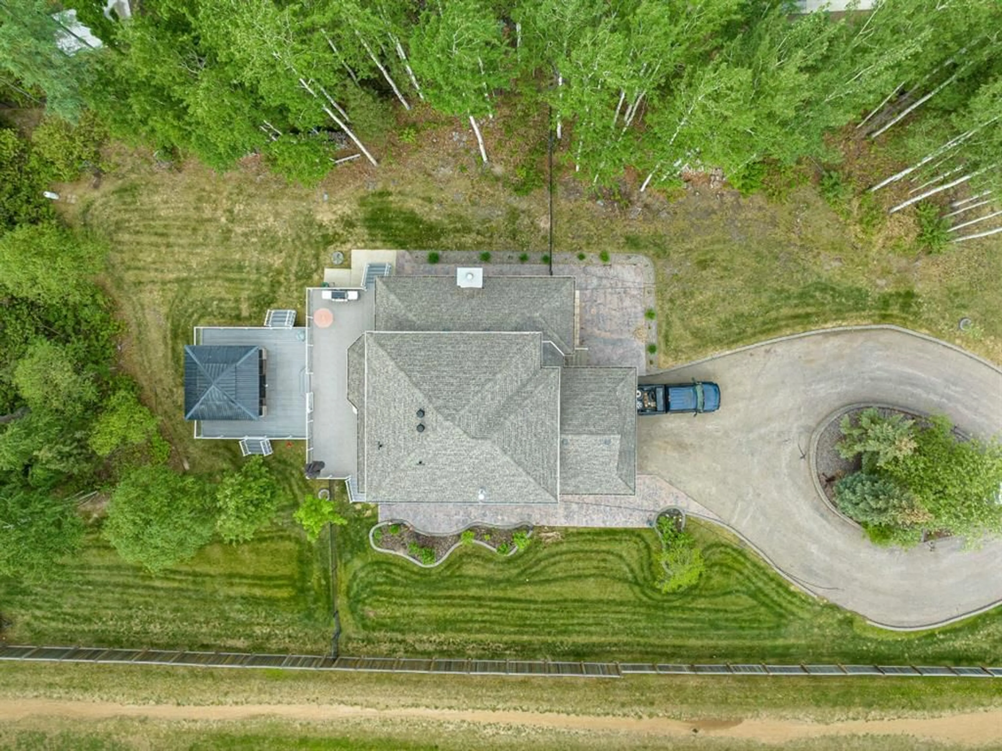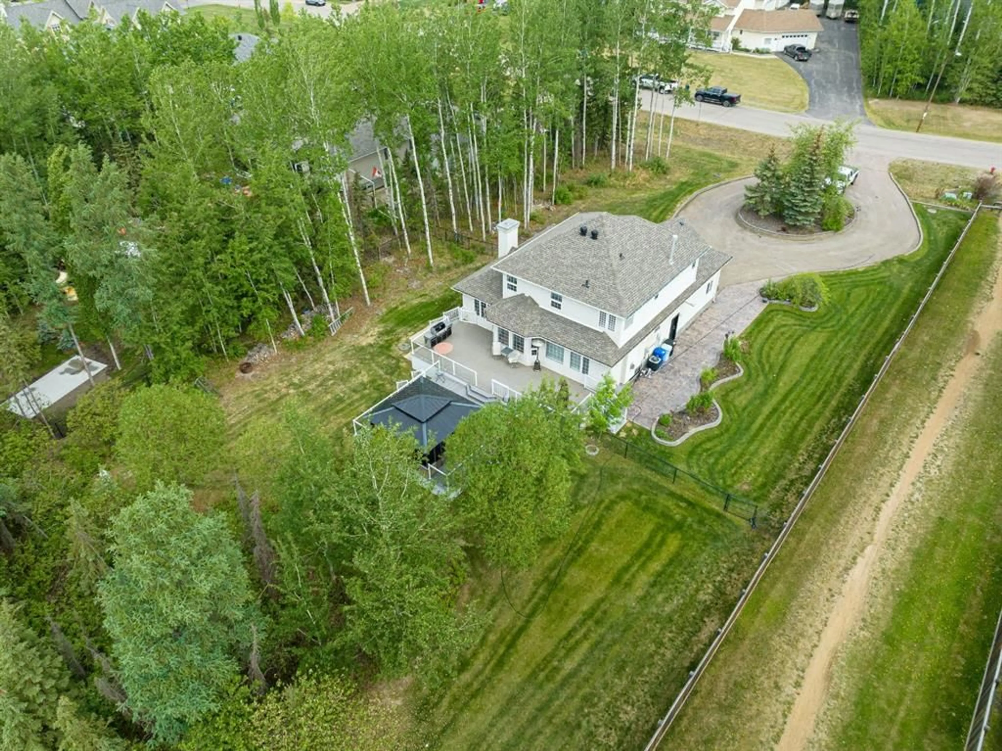113 Wood Buffalo Way, Fort McMurray, Alberta T9K 1W5
Contact us about this property
Highlights
Estimated valueThis is the price Wahi expects this property to sell for.
The calculation is powered by our Instant Home Value Estimate, which uses current market and property price trends to estimate your home’s value with a 90% accuracy rate.Not available
Price/Sqft$450/sqft
Monthly cost
Open Calculator
Description
Exclusivity, Elegance, and Space – Welcome to 113 Wood Buffalo Way Rarely does a property of this caliber come to market—don’t miss your opportunity to own a custom-built, executive two-storey home on one of Fort McMurray’s most prestigious streets. Nestled on an impressive 31,216 sq ft lot (0.72 acres), this stunning residence combines refined design with exceptional functionality. Boasting 2,107 sq ft of above-grade living space, this home features 5 bedrooms and 3.5 bathrooms, offering room for the whole family while still maintaining a sense of warmth and intimacy. A grand front entry welcomes you into a home filled with natural light, highlighted by pristine hardwood flooring, a formal dining area, and a cozy yet spacious living room complete with a custom feature wall, built-in shelving, and a gas fireplace for year-round comfort. The chef-inspired kitchen is sure to impress with a large granite center island, built-in double wall oven, sleek glass tile backsplash, and elegant soft-close cabinetry. From here, enjoy direct access to an oversized 1,300 sq ft deck—perfect for entertaining—featuring duradec covering and a charming gazebo for all-season enjoyment. The main level also offers a bright and private office space, ideal for remote work or quiet study. Upstairs, you’ll find three generous bedrooms, including a luxurious primary retreat complete with a 5-piece ensuite featuring a soaker tub, dual vanities with custom cabinetry, a stand-up shower, and a walk-in closet. An additional full bath completes the upper level. The fully developed basement extends your living space with engineered flooring throughout, a spacious rec room (16'3" x 23'), two additional bedrooms, a full bathroom, and ample storage. Curb appeal meets functionality with a custom-landscaped circular driveway leading to a heated 20'10" x 25'2" attached garage, offering space for vehicles, toys, or a workshop. Step into your private backyard oasis, surrounded by mature trees with room to create your dream outdoor escape—whether it’s a play area, fire pit, garden, or even a backyard rink. This is more than a home—it’s a lifestyle. Opportunities like this don’t come often. Contact us today to schedule your private viewing of this extraordinary Wood Buffalo gem.
Property Details
Interior
Features
Basement Floor
Bedroom
10`4" x 10`10"Game Room
16`3" x 23`0"Storage
15`4" x 9`5"3pc Bathroom
9`5" x 5`6"Exterior
Features
Parking
Garage spaces 2
Garage type -
Other parking spaces 0
Total parking spaces 2
Property History
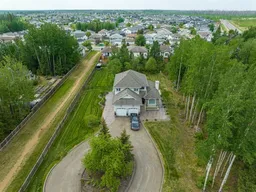 49
49
