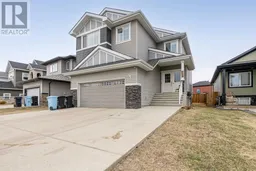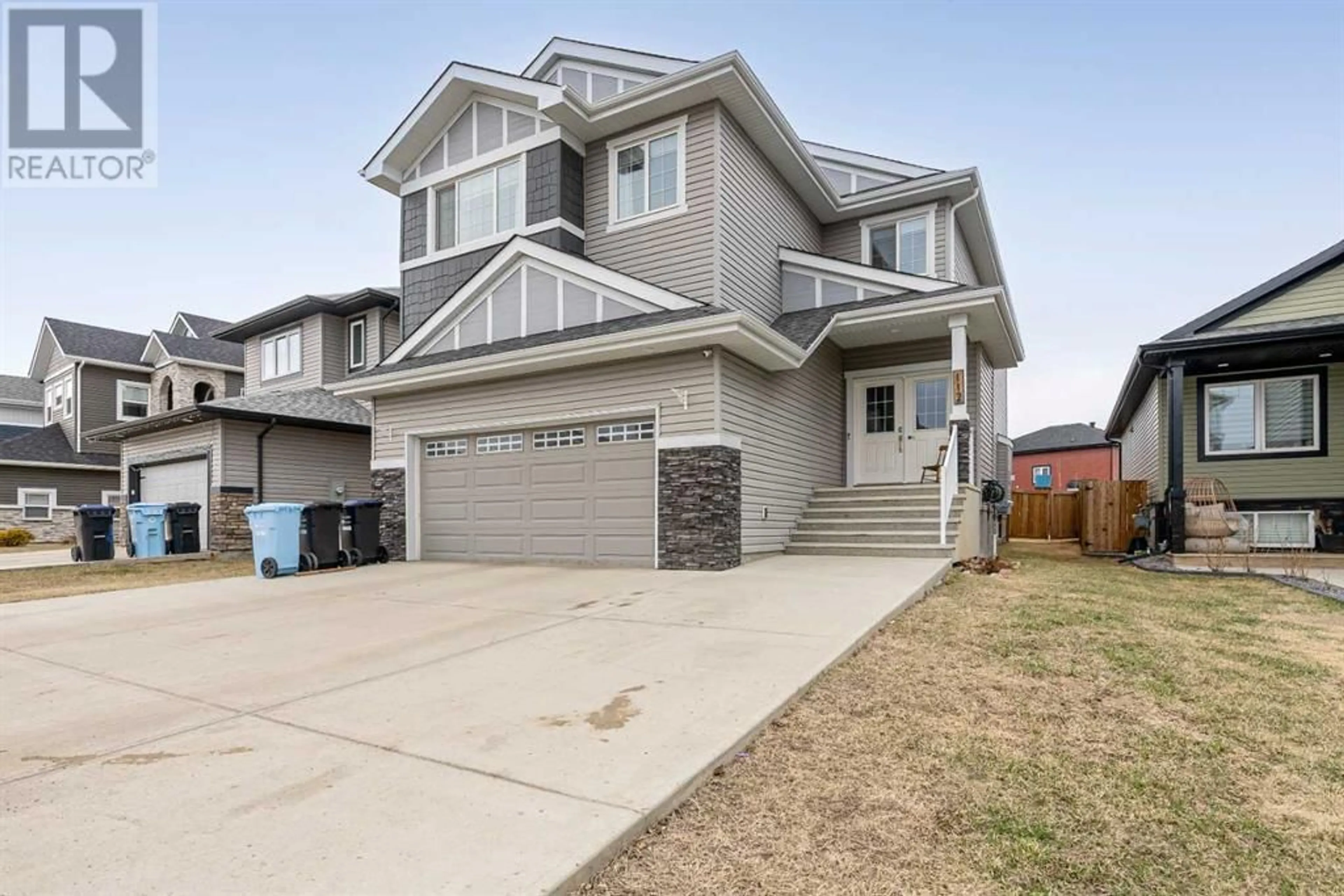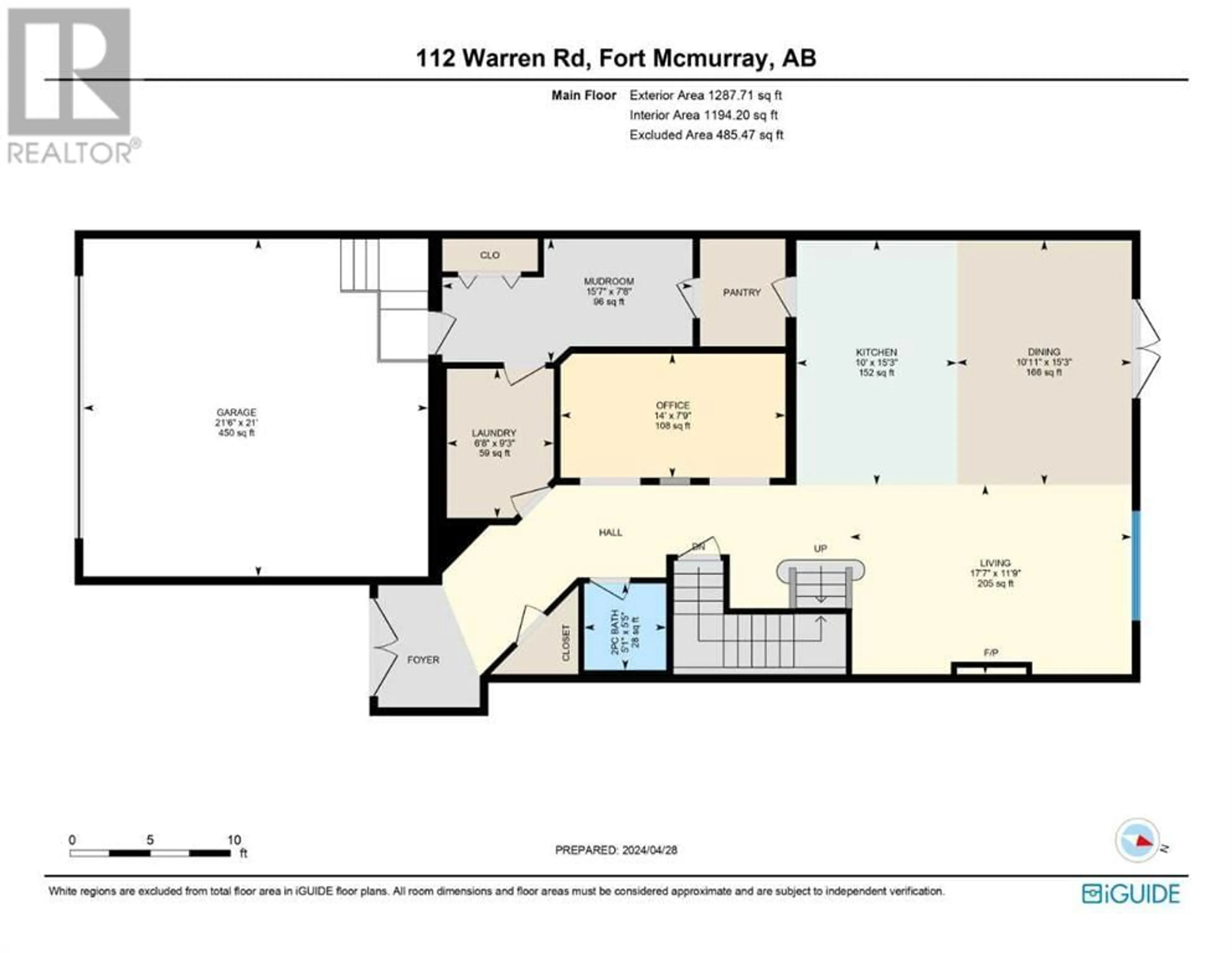112 Warren Road, Fort McMurray, Alberta T9H5H7
Contact us about this property
Highlights
Estimated ValueThis is the price Wahi expects this property to sell for.
The calculation is powered by our Instant Home Value Estimate, which uses current market and property price trends to estimate your home’s value with a 90% accuracy rate.Not available
Price/Sqft$262/sqft
Days On Market20 days
Est. Mortgage$3,002/mth
Tax Amount ()-
Description
EXCEPTIONAL 2659 sq ft FAMILY home in the highly desirable Wood Buffalo area boasting a UNIQUE floor plan that offers generous living space. The property features a striking floor-to-ceiling STONE WALL with a gas fireplace in the living room, vaulted ceilings, and a chef's kitchen with quartz countertops, high-end appliances, lots of cabinets and a walk through pantry. To finish the main floor you will also have an office, 2pc bathroom, very functional laundry room with a sink plus a large mudroom with built-in shelves and storage leading to your attached heated garage that is 220V wired and offers high ceilings. The upper level boasts a spacious BONUS ROOM, a LUXURIOUS PRIMARY BEDROOM with a lavish ensuite bathroom with a soaker tub, walk-in shower and two large vanities with so much storage plus a spacious walk-in closet. There are also two additional generously sized bedrooms with their 4 pc bathroom. Additional features include central air, custom blinds and a fully fenced landscaped yard with a deck and patio plus a drive through side gate to take items to the shed. With meticulous attention to detail and high-quality finishes throughout, this property epitomizes luxury living in a prime location. CALL TODAY for your private showing! (id:39198)
Property Details
Interior
Features
Second level Floor
4pc Bathroom
9.33 ft x 4.83 ftOther
10.08 ft x 4.50 ftPrimary Bedroom
19.00 ft x 17.83 ftBedroom
12.58 ft x 10.33 ftExterior
Parking
Garage spaces 5
Garage type -
Other parking spaces 0
Total parking spaces 5
Property History
 40
40



