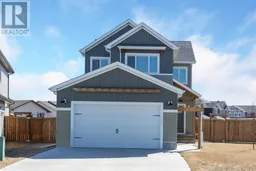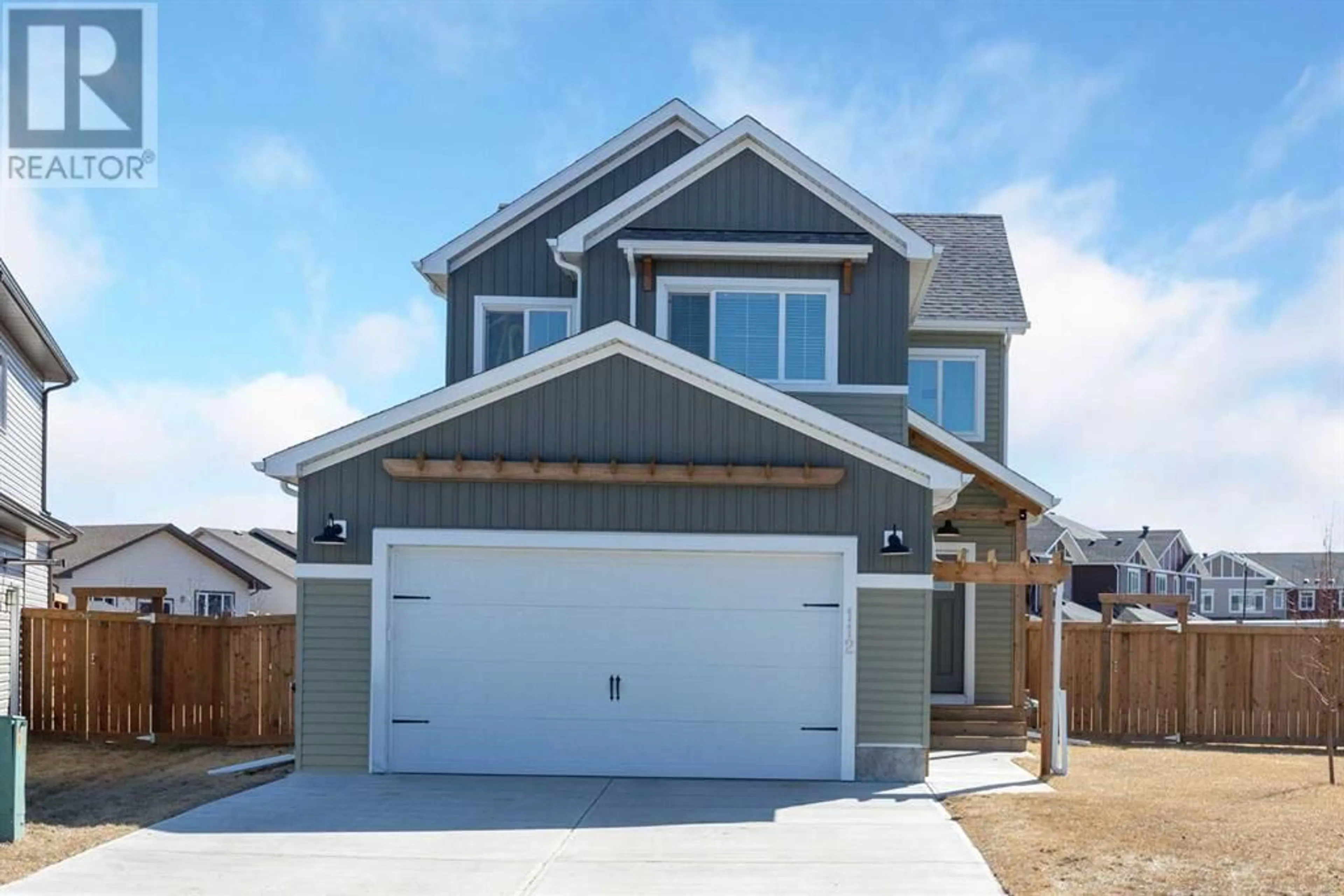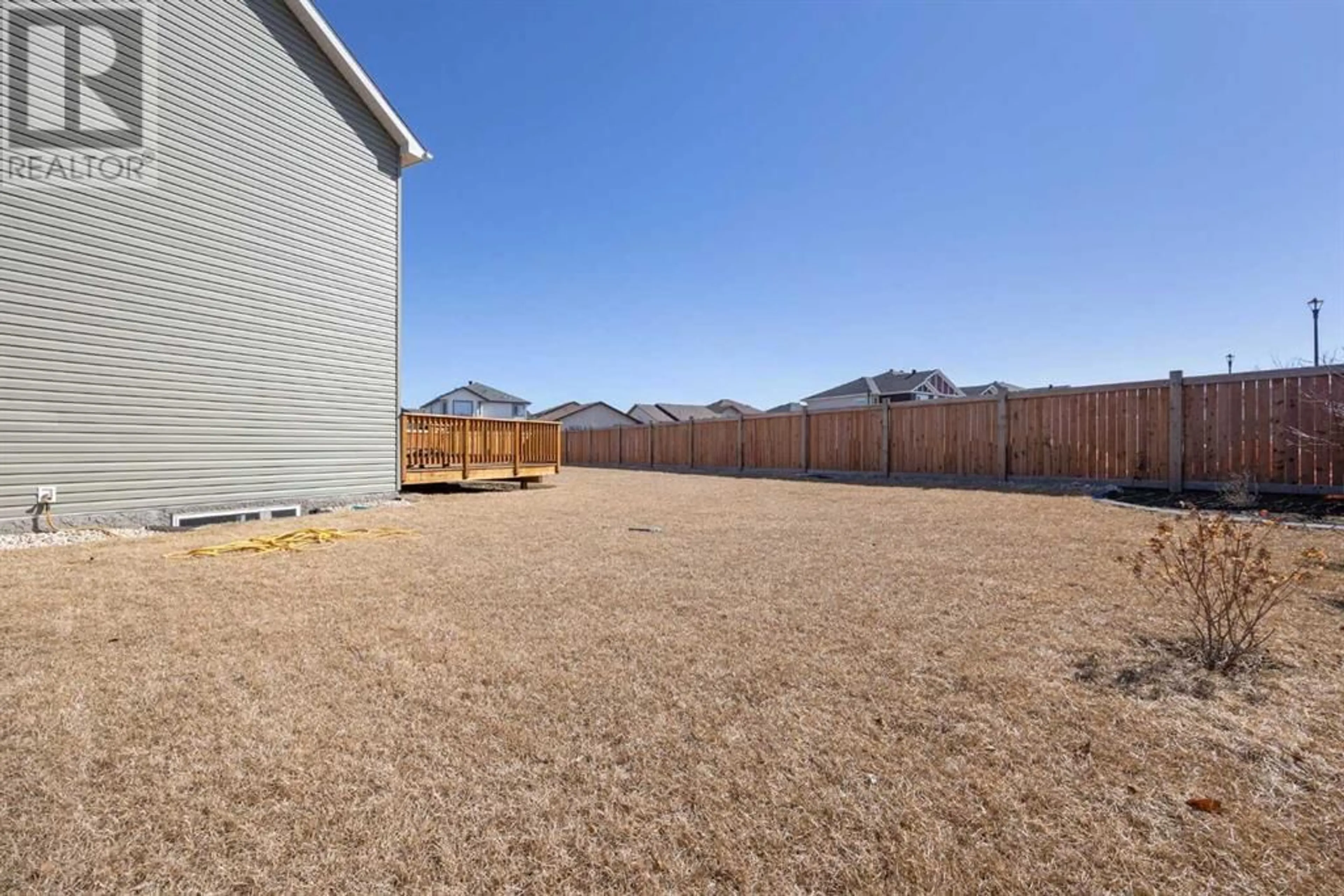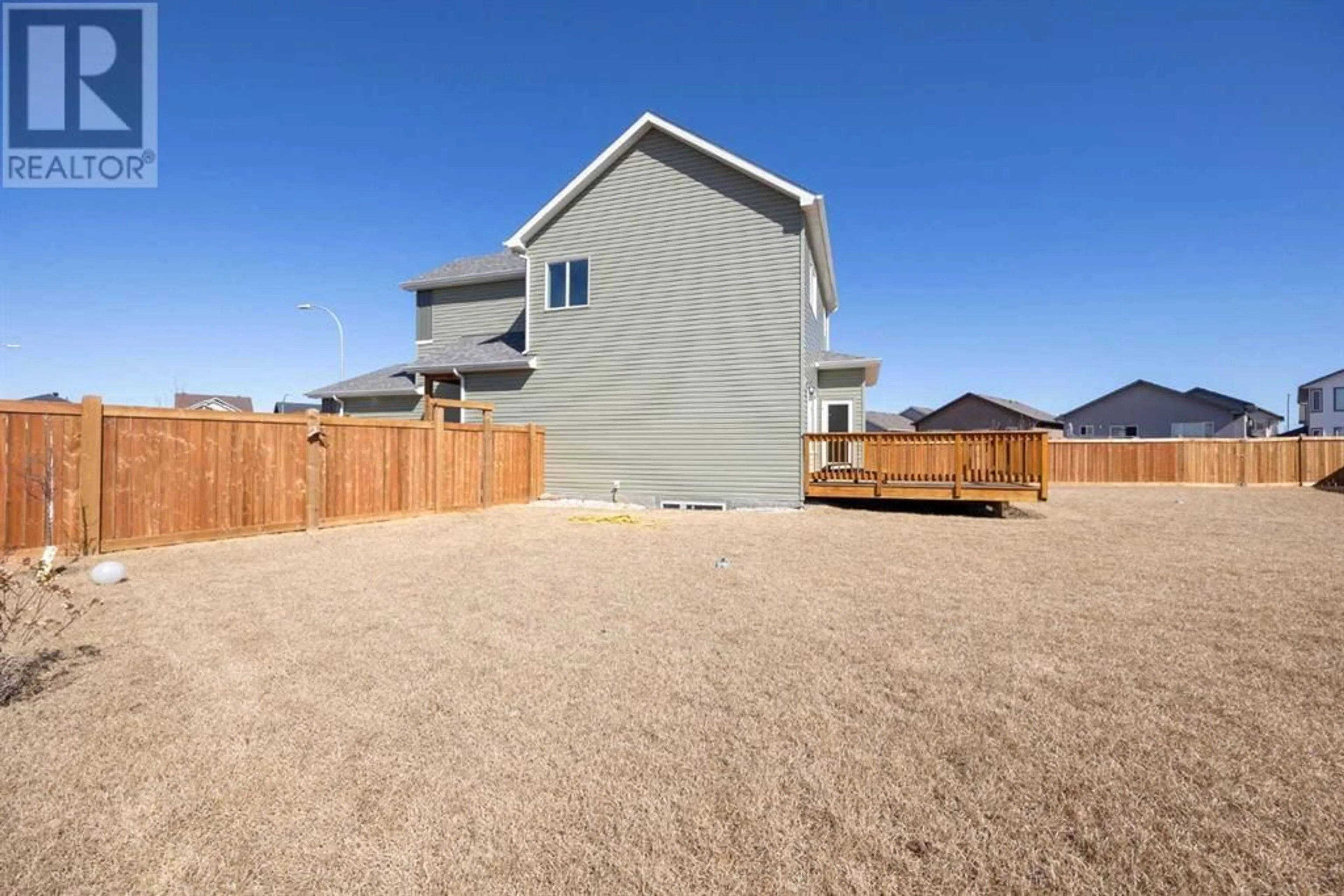112 Walnut Place, Fort McMurray, Alberta T9K0T2
Contact us about this property
Highlights
Estimated ValueThis is the price Wahi expects this property to sell for.
The calculation is powered by our Instant Home Value Estimate, which uses current market and property price trends to estimate your home’s value with a 90% accuracy rate.Not available
Price/Sqft$375/sqft
Days On Market13 days
Est. Mortgage$2,727/mth
Tax Amount ()-
Description
Introducing the "Dawson Farmhouse," a stunning creation by the esteemed Qualico! Located in a quiet Cul-de-sac, fully fenced, (2021) and landscaped on a very large pie shaped lot. This two-story abode with an attached double garage offers a spacious retreat. The main floor showcases a captivating kitchen featuring pristine white cabinets, quartz countertops, a stylish tile backsplash, upgraded appliances, and a convenient walk-through pantry. Sunlit and inviting, the open-concept living and dining areas boast ample natural light flooding in through expansive windows, complemented by elegant vinyl plank flooring. A powder room and mudroom off the garage round out the main level. Ascend upstairs to discover a generously sized primary bedroom with an exquisite ensuite and an expansive walk-in closet. Two additional bedrooms, a full bathroom, and convenient laundry facilities complete the upper level. With the basement left unfinished, the canvas is open for your creative vision. Rest easy with the assurance of a New Home Warranty. Don't miss out on this brand-new gem nestled on a sizable lot in Timberlea—schedule your viewing today! The home also has a heat recovery unit, a central humidifier and a water softener (id:39198)
Property Details
Interior
Features
Second level Floor
4pc Bathroom
.00 ft x .00 ft5pc Bathroom
.00 ft x .00 ftBedroom
10.08 ft x 10.08 ftBedroom
10.17 ft x 10.17 ftExterior
Parking
Garage spaces 4
Garage type Attached Garage
Other parking spaces 0
Total parking spaces 4
Property History
 30
30




