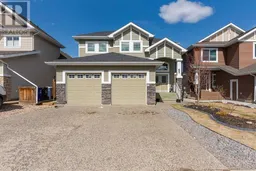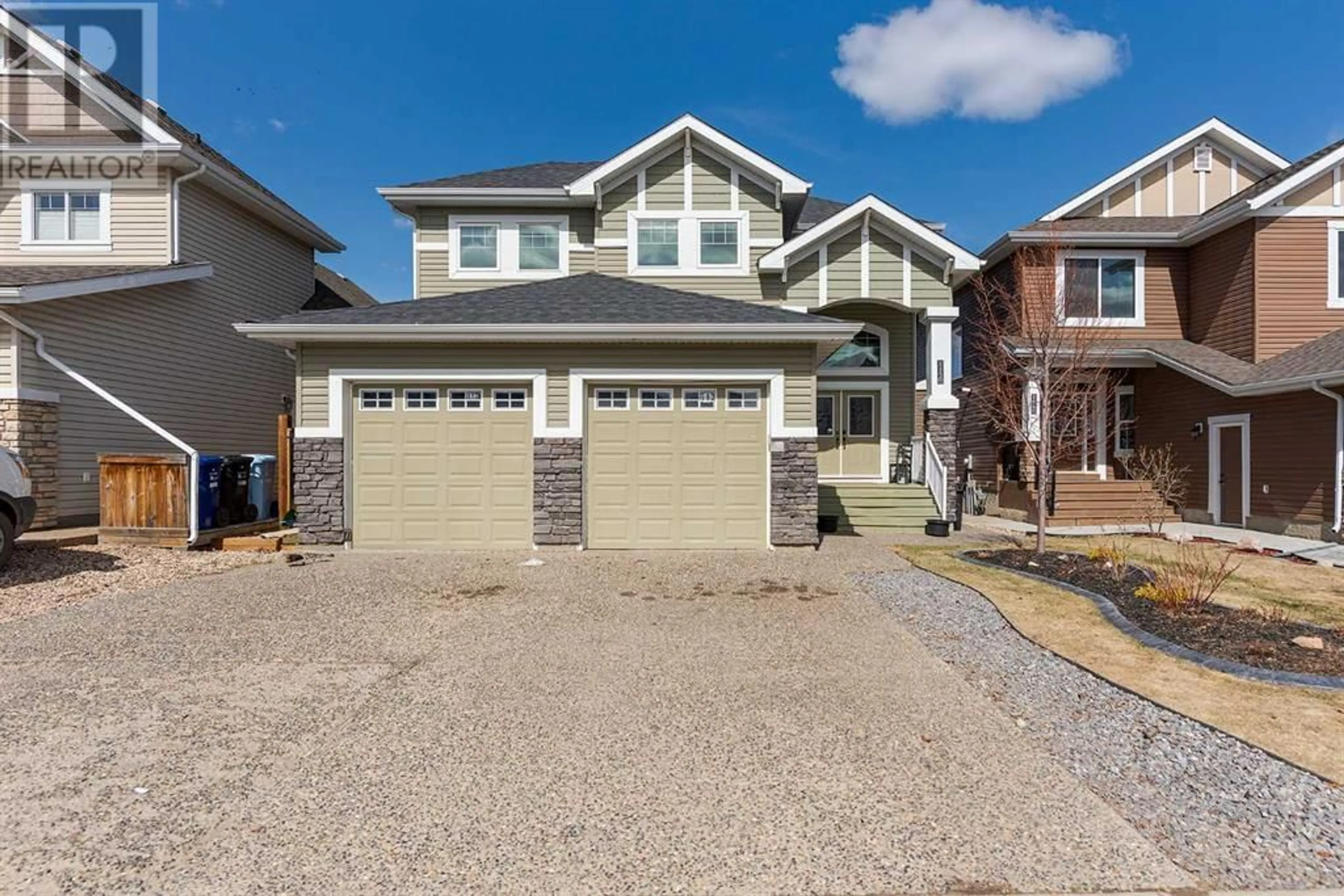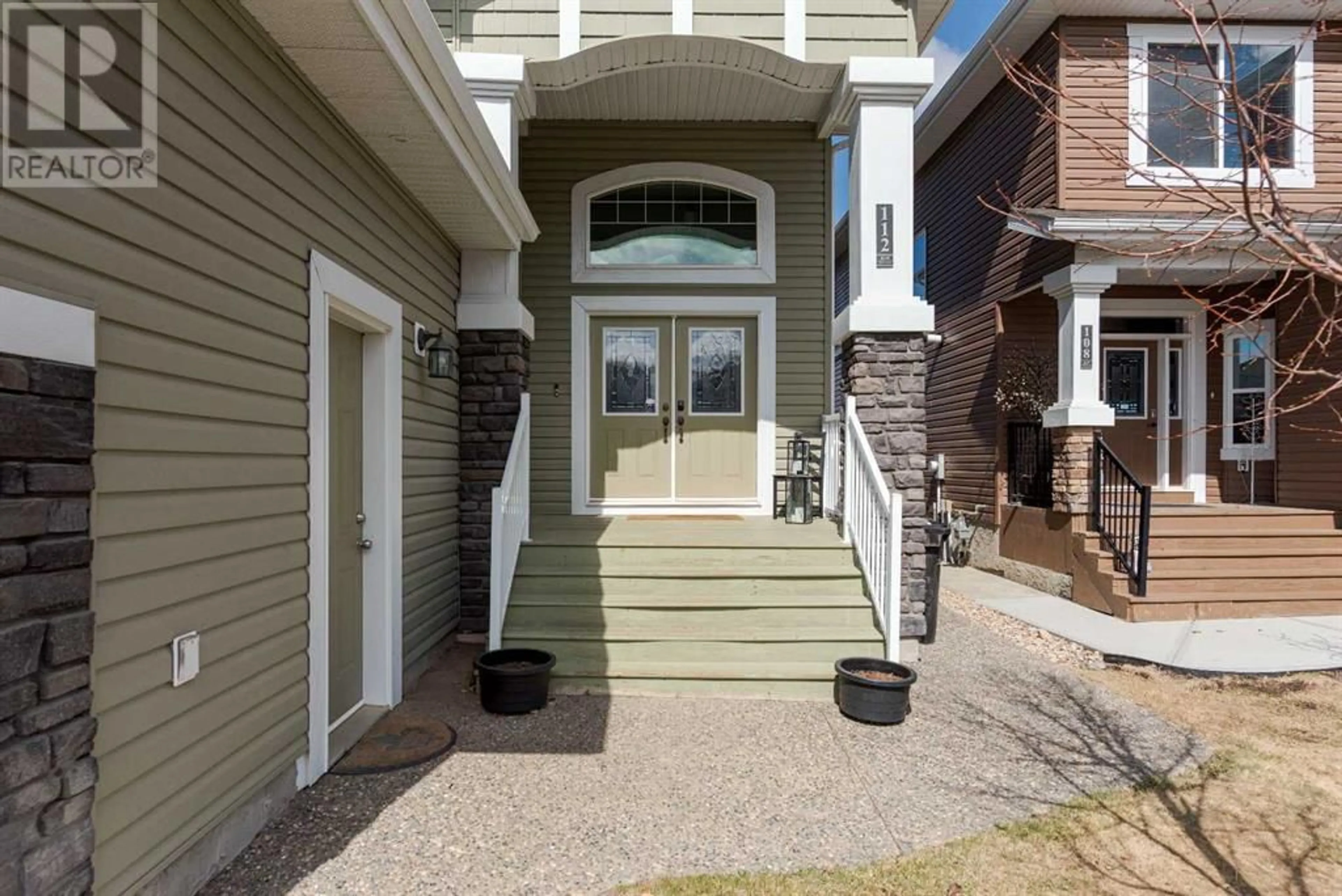112 Dakin Drive, Fort McMurray, Alberta T9K0Y5
Contact us about this property
Highlights
Estimated ValueThis is the price Wahi expects this property to sell for.
The calculation is powered by our Instant Home Value Estimate, which uses current market and property price trends to estimate your home’s value with a 90% accuracy rate.Not available
Price/Sqft$292/sqft
Days On Market17 days
Est. Mortgage$3,388/mth
Tax Amount ()-
Description
Welcome to 112 Dakin Dr.! This executive & custom home offers an impressive 3840 ft.² of living space, with NO CARPET throughout. Situated on a prime lot backing onto a beautiful GREEN SPACE, this home provides access to WALKING TRAILS, a children's PARK, and the North Parsons SKATE PARK, offering both privacy and recreational opportunities. As you enter through the double front doors, you'll be greeted by a custom-designed main level featuring a spacious office with French doors. The open-concept living area boasts a dream kitchen with a walk-through pantry, loads of custom cabinets, a large island with a breakfast bar, granite countertops, and high-end built-in appliances, including a gas range. The kitchen and dining room are elegantly separated by beautiful arches, creating a seamless flow for entertaining. The great room features a stone-faced gas fireplace, adding warmth and charm. This entire living area is surrounded by windows giving you green space views. The main-level is complete with a 2 pc powder room, large mud room that gives access to attached garage as well as right through walk-in pantry to your kitchen. Upstairs, you'll find engineered hardwood flooring throughout the entire level. The upper level offers not one, but two bonus rooms. The upper landing loft is perfect for an exercise room or additional family space. A spacious family room is currently being used as a media and games room, providing plenty of options for relaxation and entertainment. All bedrooms on the upper level are generously sized, ensuring comfort for your family. The master suite is a tranquil retreat, offering great views and a luxurious 5 pc ensuite bathroom w/double sinks, jetted tub and stand-up shower. The upper level is also complete with the upper-level laundry room, and a main 4 pc bathroom. In addition to the engineered hardwood on both main and upper level there are also 12x12 marble tiles in the entryway and bathrooms. In addition to the superb living space, a not able feature of this property is the two-bedroom legal suite in the basement, which has a separate entrance. Currently fetching $1850 per month in rent, this basement suite serves as an incredible mortgage helper, allowing you to maximize the spaciousness of the upper level for your family's needs and utilizing cash flow by renting out the basement. The legal suite offers a full kitchen, family room, high ceilings, in-suite laundry, full bathroom and 2 large bedrooms. This home also features an attached heated garage, a fully fenced and landscaped yard, large decks for outdoor enjoyment, upgraded gardens for front and rear curb appeal and RV parking. Other positives is Central a/c, fresh paint and more. Located in the heart of North Parsons, this home is within walking distance of schools and bus stops, making it convenient for families. Don't miss out on this incredible opportunity to own a truly remarkable executive home. (id:39198)
Property Details
Interior
Features
Upper Level Floor
5pc Bathroom
12.25 ft x 12.42 ftBedroom
10.92 ft x 12.83 ft4pc Bathroom
10.50 ft x 5.50 ftBedroom
11.58 ft x 15.67 ftExterior
Features
Parking
Garage spaces 5
Garage type -
Other parking spaces 0
Total parking spaces 5
Property History
 50
50



