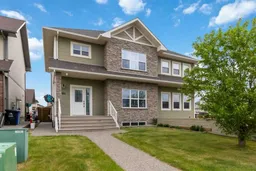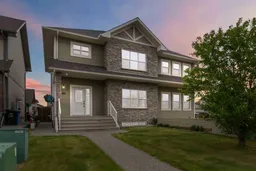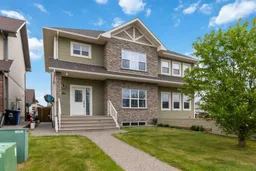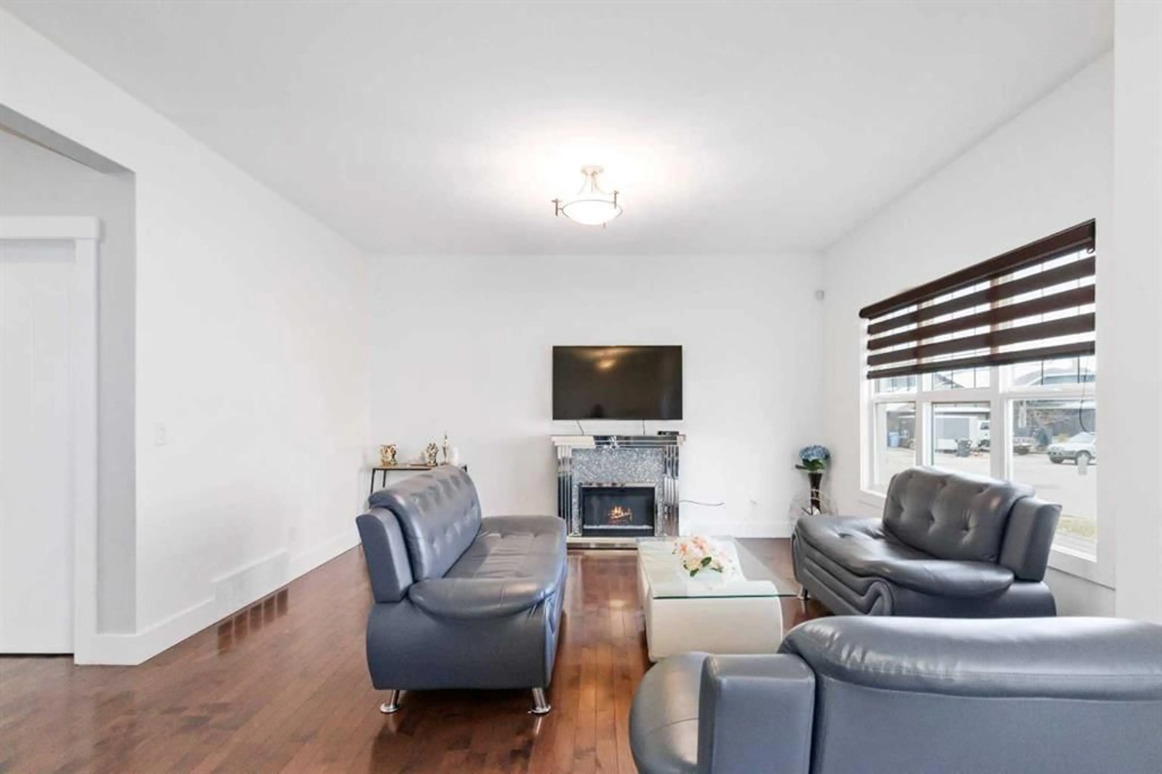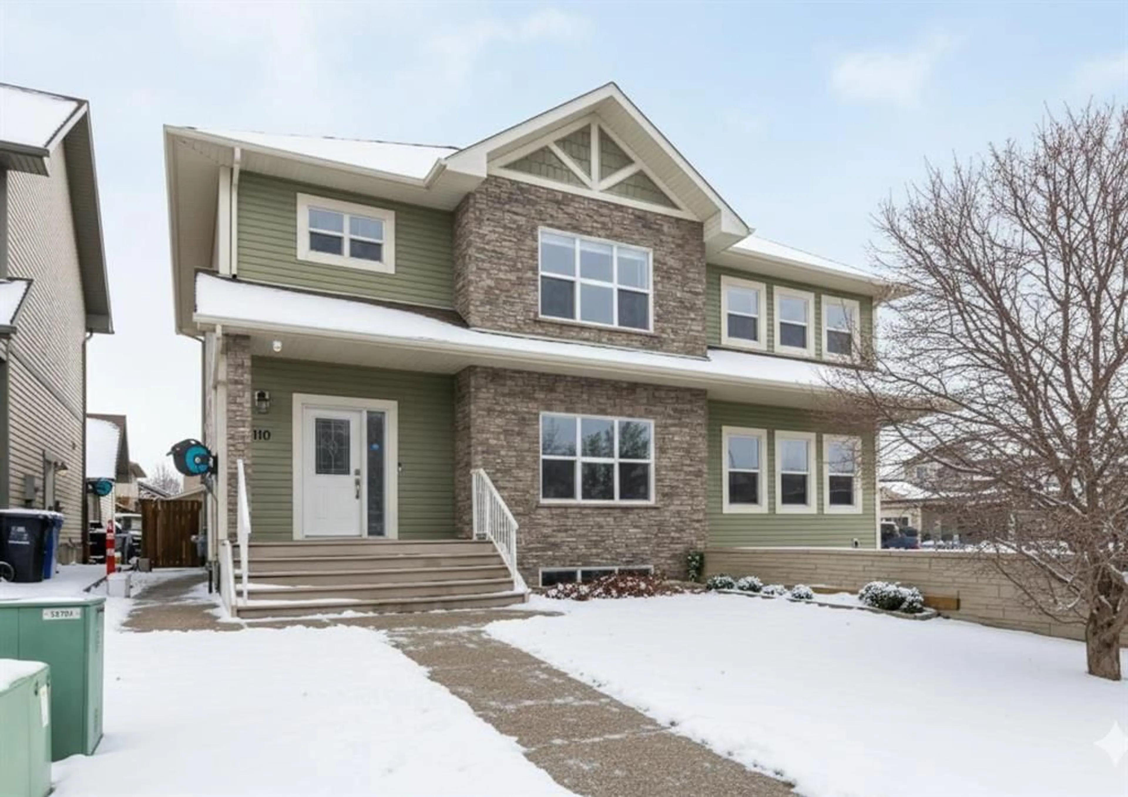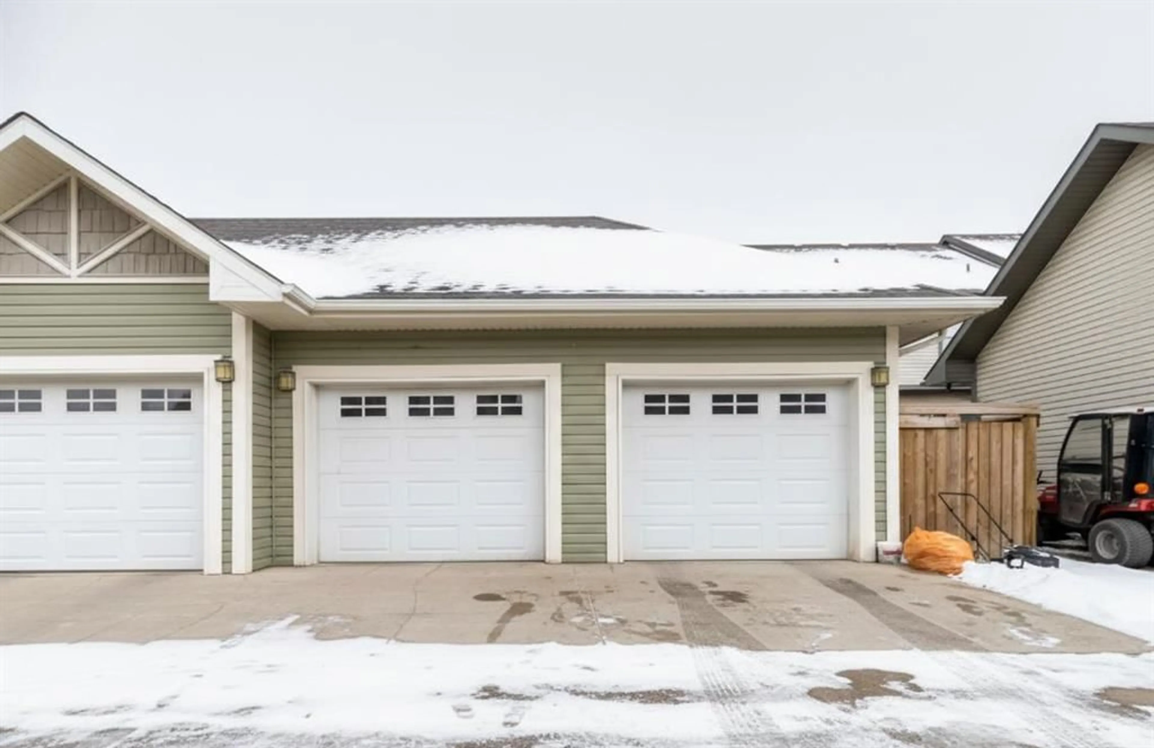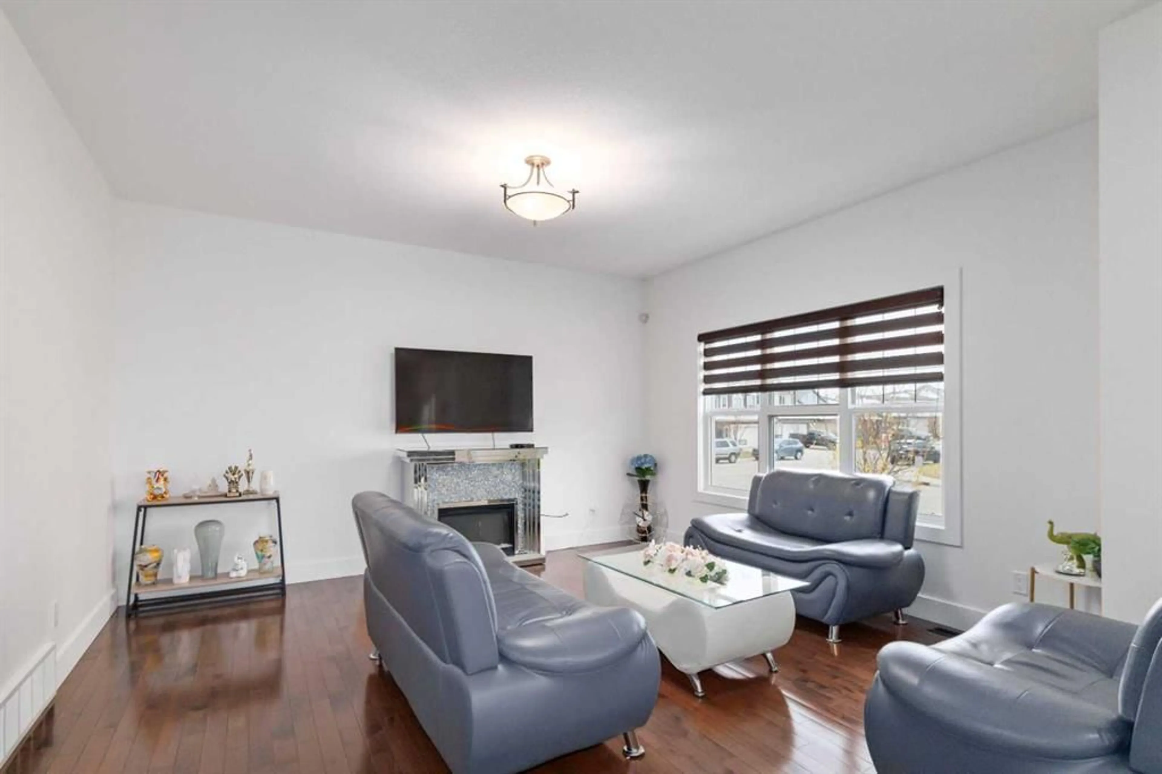110 Merganser Cres, Fort McMurray, Alberta T9K 0S5
Contact us about this property
Highlights
Estimated valueThis is the price Wahi expects this property to sell for.
The calculation is powered by our Instant Home Value Estimate, which uses current market and property price trends to estimate your home’s value with a 90% accuracy rate.Not available
Price/Sqft$255/sqft
Monthly cost
Open Calculator
Description
Welcome to 110 Merganser Crescent. Located in Eagle Ridge near parks, schools and shopping amenities, this stunning home is the perfect blend of modern and classic charm. This beautiful and spacious ALVES built home coming in just under 2690 SQFT of TOTAL LIVING SPACE features 5 BEDS, 4.5 BATHS (with 3 ensuites), SEPERATE ENTERANCE, and detached DOUBLE GARAGE (24x24). As you enter you are greeted with a large Foyer which leads to your oversized living room area that has an abundance of natural lighting and finished with hardwood flooring. The kitchen is equipped with dark expresso cabinetry, STAINLESS STEEL APPLIANCES including a GAS RANGE STOVE and kitchen island. The oversized kitchen has upgraded appliances, lot of cupboard & countertop space with beautiful backsplash & massive dining room area. The dining nook also leads to the back deck and your detached double car garage which is insulated, drywalled, heated and wired. Heading upstairs you are greeted with 2 generous sized secondary bedrooms, a well appointed 4pc bathroom and a master bedroom with walk-in-closet and ensuite 4pc bathroom. A laundry room is also conveniently located on this level. The fully developed basement features its own separate entrance—perfect for extended family, guests, or rental income. It includes 2 bedrooms, both with private 4-piece ensuites, a kitchenette, and a cozy dining space. Bonus features include: New Hot Water on Demand (2025), Central A/C, Infrared Gas Heater in Garage, Outdoor Gas Line for BBQ. Located in a family-friendly area on a quiet street, close to parks, walking trails, playgrounds, schools, theater, and minutes to shopping centers. Don’t miss your chance to own this exceptional home in the heart of Eagle Ridge. Schedule a private tour today!
Property Details
Interior
Features
Main Floor
Foyer
8`4" x 11`9"Living Room
14`7" x 13`3"2pc Bathroom
7`1" x 8`8"Kitchen
12`7" x 11`1"Exterior
Features
Parking
Garage spaces 2
Garage type -
Other parking spaces 0
Total parking spaces 2
Property History
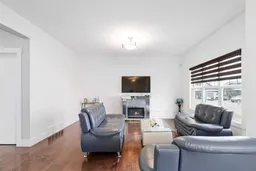 38
38