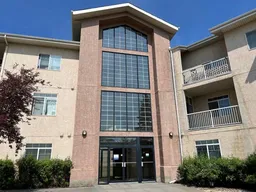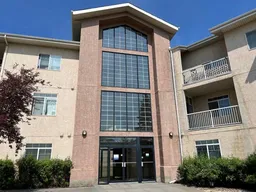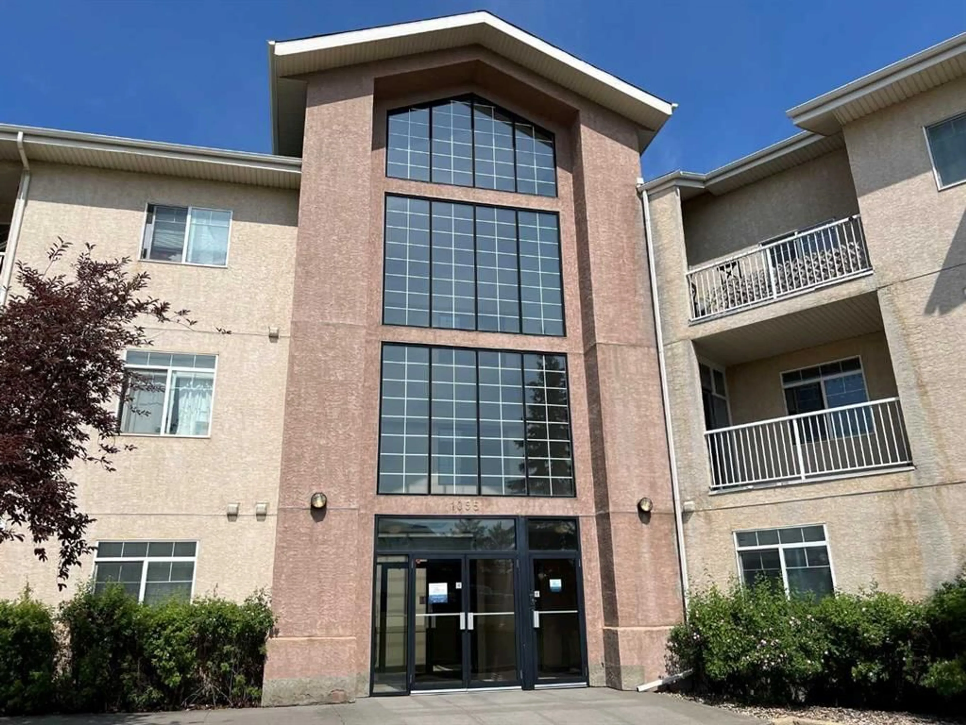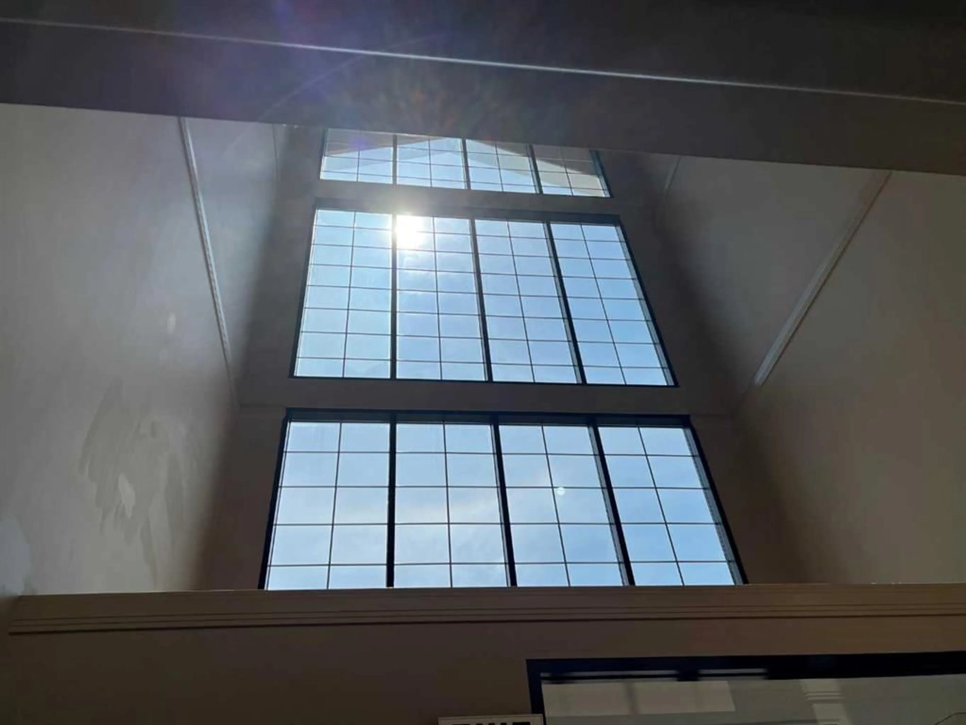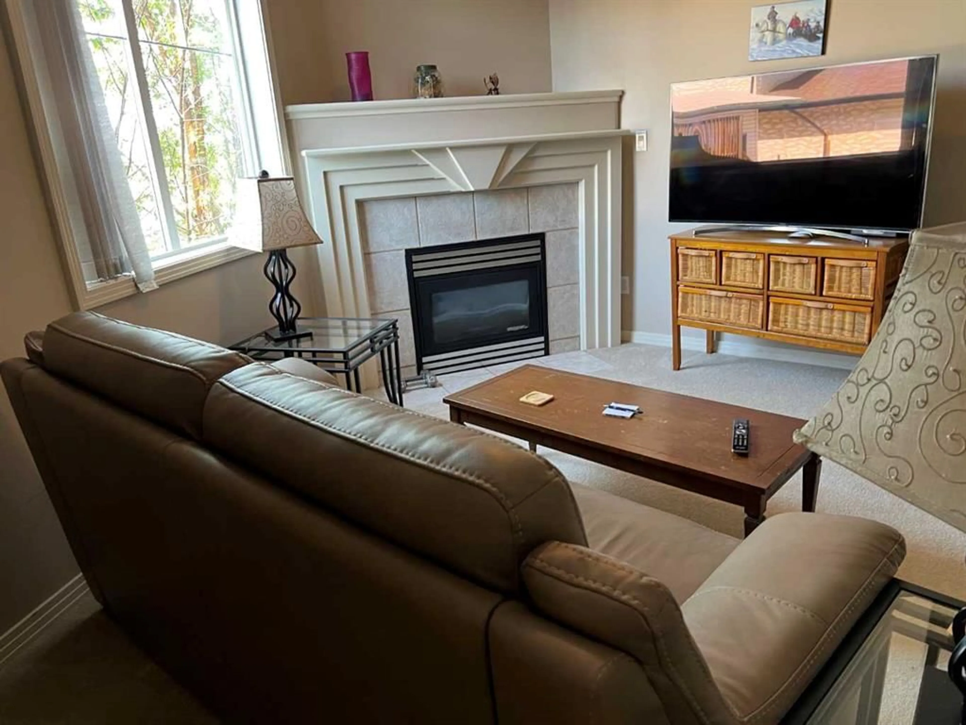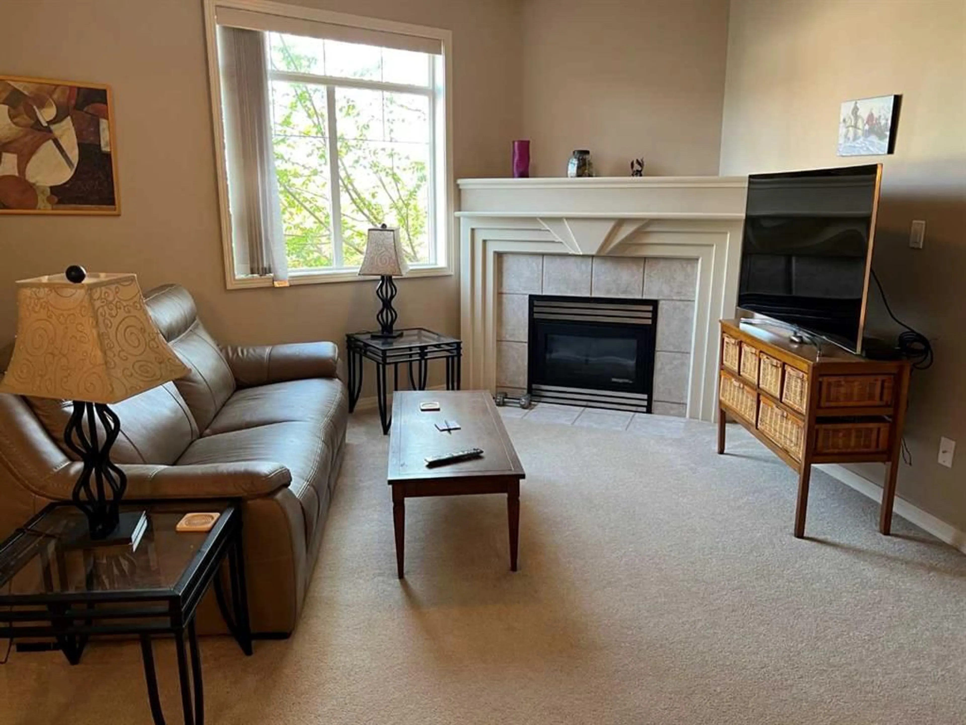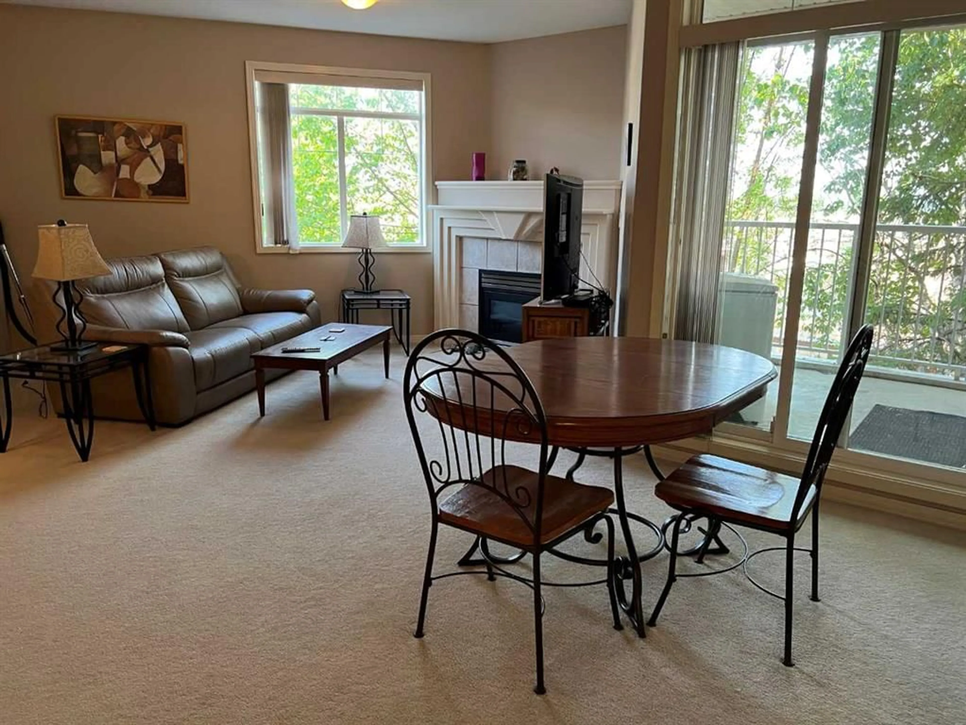1095 Timberline Dr #105, Fort McMurray, Alberta T9K 1Y7
Contact us about this property
Highlights
Estimated valueThis is the price Wahi expects this property to sell for.
The calculation is powered by our Instant Home Value Estimate, which uses current market and property price trends to estimate your home’s value with a 90% accuracy rate.Not available
Price/Sqft$173/sqft
Monthly cost
Open Calculator
Description
Welcome to Pinnacle Ridge, where luxury meets tranquility in the heart of Thickwood Heights and just steps from the Birchwood Trails. This stunning 2-bedroom, 2-bathroom apartment offers the perfect blend of modern elegance and comfortable living, ideal for anyone seeking a serene urban retreat. The expansive living room with gas fireplace flows into the dining area and kitchen, creating an inviting space perfect for both relaxation and entertaining. Large windows throughout the apartment allow for ample natural light, enhancing the bright and airy ambiance. Fine kitchen cabinetry, and a large island with seating make this kitchen a chef’s dream. The spacious prime bedroom features a walk-in closet and an ensuite bathroom with a luxurious soaking tub. The second bedroom is perfect for guests, a home office, or a growing family, the second bedroom offers generous closet space and easy access to the second full bathroom. Nestled in a quiet neighborhood, this apartment offers a peaceful living environment while still being close to all the action. Heated underground parking complete this exceptional opportunity. Easily access public transportation, major highways, shopping centers, dining, and entertainment options within walking distance. Don’t miss the opportunity to make this exceptional 2-bedroom apartment your new home.
Property Details
Interior
Features
Main Floor
Bedroom - Primary
1`0" x 1`0"4pc Ensuite bath
Bedroom
1`0" x 1`0"4pc Bathroom
Exterior
Features
Parking
Garage spaces -
Garage type -
Total parking spaces 1
Condo Details
Amenities
Elevator(s), Secured Parking
Inclusions
Property History
 34
34