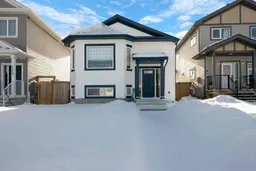Modern Rebuild with Basement Suite & Detached Garage – Move-In Ready with Nothing Left to Do
Rebuilt from the ground up in 2017–2018, this home offers the perfect balance of modern design and low-maintenance living. Everything has been done—luxury vinyl plank flooring, roof, furnace, hot water tank, and even a double detached garage. It’s all new. With the right care, you won’t have to worry about replacing a thing for the next 10, 15, even 20 years.
The main floor welcomes you with vaulted ceilings, a warm palette of creamy soft walls and earth-toned flooring, and an open layout that feels bright, clean, and inviting. Designed for functionality and flow, every detail has been thoughtfully considered.
Downstairs, you’ll find a fully developed basement suite with its own entrance, laundry, and nearly 10-foot ceilings—making it feel just as open and comfortable as the space upstairs. Whether you’re planning to offset your mortgage with rental income, accommodate multi-generational living, or invest in a smart, dual-living layout, the flexibility here is unmatched.
Outside, the detached garage with alley access and extra parking out front makes day-to-day life that much easier.
You couldn’t rebuild this home for this price in today’s market. It’s a rare find: modern finishes, dual living potential, and turn-key from top to bottom.
Inclusions: Dishwasher,Dryer,Microwave,Refrigerator,Stove(s),Washer
 27
27


