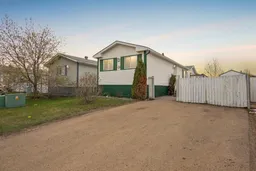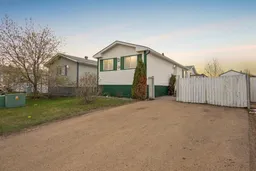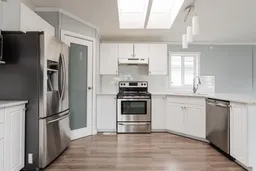$25,000 IN RECENT UPGRADES INCLUDING SHINGLES, FURNACE, HEAT TRACE AND INSULATION (2025) | Welcome to 109 McTavish Crescent: This beautifully updated three bedroom home offers modern comfort with a cozy vibe featuring a modern white and grey aesthetic including an updated kitchen with quartz countertops. Situated directly across from a playground in the heart of Timberlea, this detached home provides a serene, family-friendly setting at an incredible price!
Gorgeous wide plank flooring flows seamlessly throughout the entire home, complementing the bright and airy kitchen. The kitchen boasts white cabinets, new quartz countertops, a corner pantry, stainless steel appliances, subway tile backsplash, and a long eat-up peninsula, perfect for entertaining and casual dining. With two exterior doors—one just off the dining area—you’ll enjoy easy access to your yard and deck, ideal for outdoor relaxation.
The open-concept living room is spacious and filled with natural light, featuring stylish grey walls that enhance the modern aesthetic. Down the hall, you'll find the primary bedroom, complete with a large walk-in closet and a full four piece ensuite bathroom. On the opposite end of the home are two additional bedrooms, including one oversized room with two windows and two closets, providing ample space and versatility. A second four piece bathroom is conveniently located between these bedrooms, and both bathrooms feature matching white vanities that complement the kitchen cabinetry.
Parking is plentiful with a front parking pad and an RV gate, offering additional storage or parking options in the yard. The backyard also includes an oversized shed with loft storage for extra space. Directly across from the home is a beautiful park and playground, providing a perfect outdoor retreat for families and nature lovers.
This home is move-in ready and available for immediate possession. Schedule your showing today.
Inclusions: Central Air Conditioner,Dishwasher,Microwave,Refrigerator,Stove(s),Washer/Dryer,Window Coverings
 27
27




