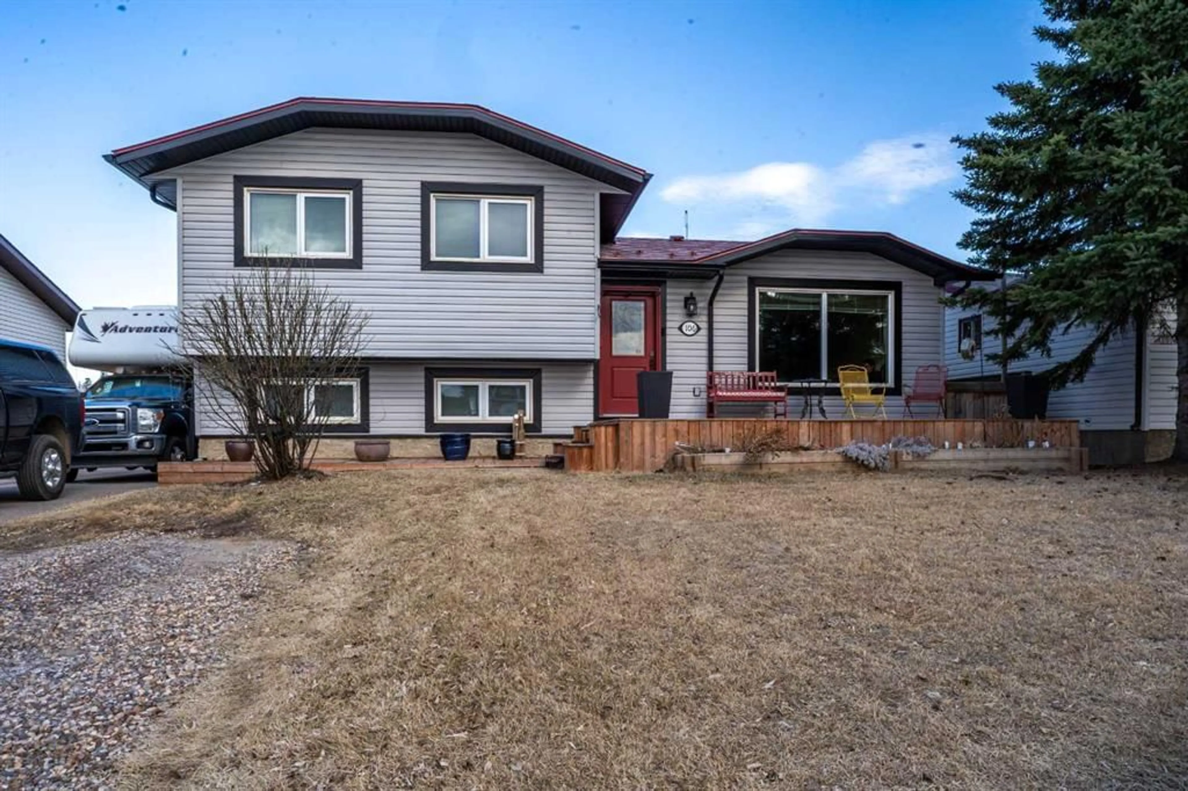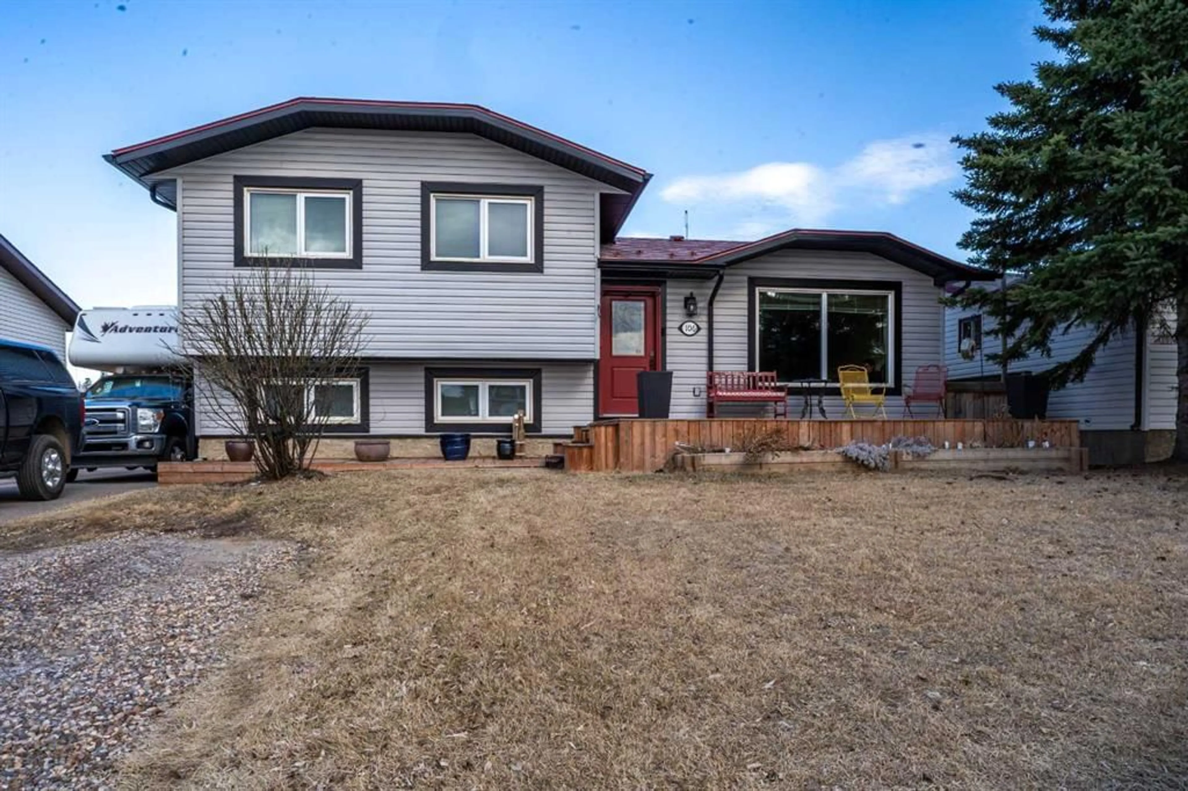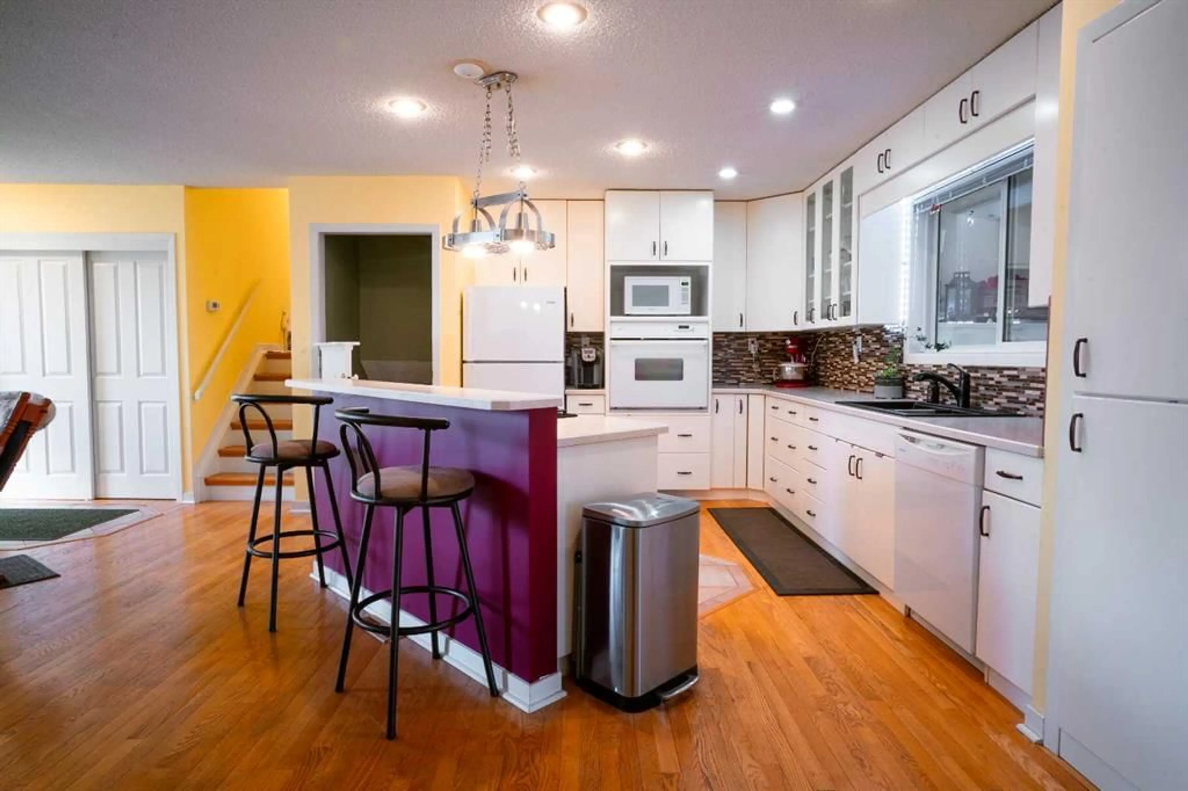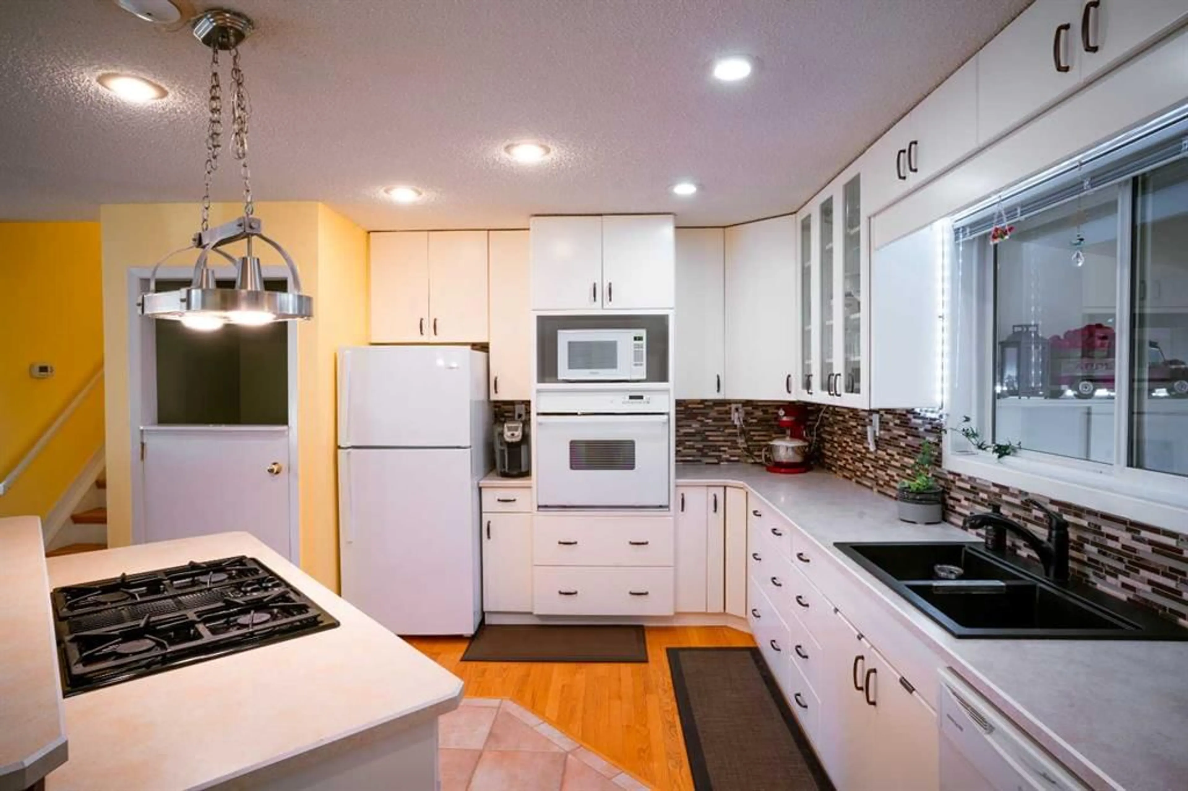106 Becker Cres, Fort McMurray, Alberta T9K 1M7
Contact us about this property
Highlights
Estimated valueThis is the price Wahi expects this property to sell for.
The calculation is powered by our Instant Home Value Estimate, which uses current market and property price trends to estimate your home’s value with a 90% accuracy rate.Not available
Price/Sqft$304/sqft
Monthly cost
Open Calculator
Description
REDUCED 30K!!!!! Nestled in the heart of Dickensfield, on a corner lot featuring a 4 bedroom 3 bath family home. Mature neighborhood, where every detail invites comfort and coziness. You will be pleasantly surprised and feel instantly welcomed when you enter this cozy home. Open floor plan with hardwood floors throughout the main and upper levels. The open-concept living area, kitchen and dining provide space for the family that loves to cook together. Loads of cabinets, counter space including a breakfast bar, a wall oven, and a gas range top are great features. Dining and living area is combined leaving ample space for entertaining and relaxation. Head to the upper level where you will discover three spacious bedrooms including a master suite with a convenient 2-piece ensuite, while a full main bath caters to the needs of the family. Both bathrooms have been updated and tastefully decorated. Explore the lower level and find a haven of comfort and room to entertain. Spacious rec room perfect for gatherings or cozy evenings in front of the gas fireplace. This level also features a 3-piece bath. Move to the level below to find the laundry/utility room, offering ample storage space or the potential for an office area, along with a large bedroom complete with built-in storage. Step outside to a massive backyard where the large fenced yard awaits your enjoyment. The highlight is the spacious 3-season sunroom, attached to the back of the house, flooded with natural light from its many windows, offering a great space to relax and take in the outdoor scenery. The expansive 4-car driveway welcomes you home and is ideal for RV parking while the heated 16 X 24 garage with 10-foot ceilings provides both storage and workspace. Updates include a hot water tank and furnace within the last 12 years, an aluminum roof installed in 2015 on both the house and garage, new siding in 2018, and a new front door and deck in 2019. Central air conditioning ensures year-round comfort. Conveniently located within walking distance to schools, walking trails and site pick up. Owners are going to miss this awesome neighborhood and enjoyed raising their family here but it’s time for a new chapter and owners are excited to pass on the keys to a growing family who will enjoy as much as they have. Don't miss out on this opportunity to make this your forever home!
Property Details
Interior
Features
Main Floor
Living/Dining Room Combination
19`8" x 13`7"Kitchen
22`1" x 11`9"Sunroom/Solarium
20`0" x 14`0"Exterior
Features
Parking
Garage spaces 1
Garage type -
Other parking spaces 3
Total parking spaces 4
Property History
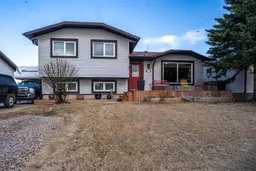 30
30
