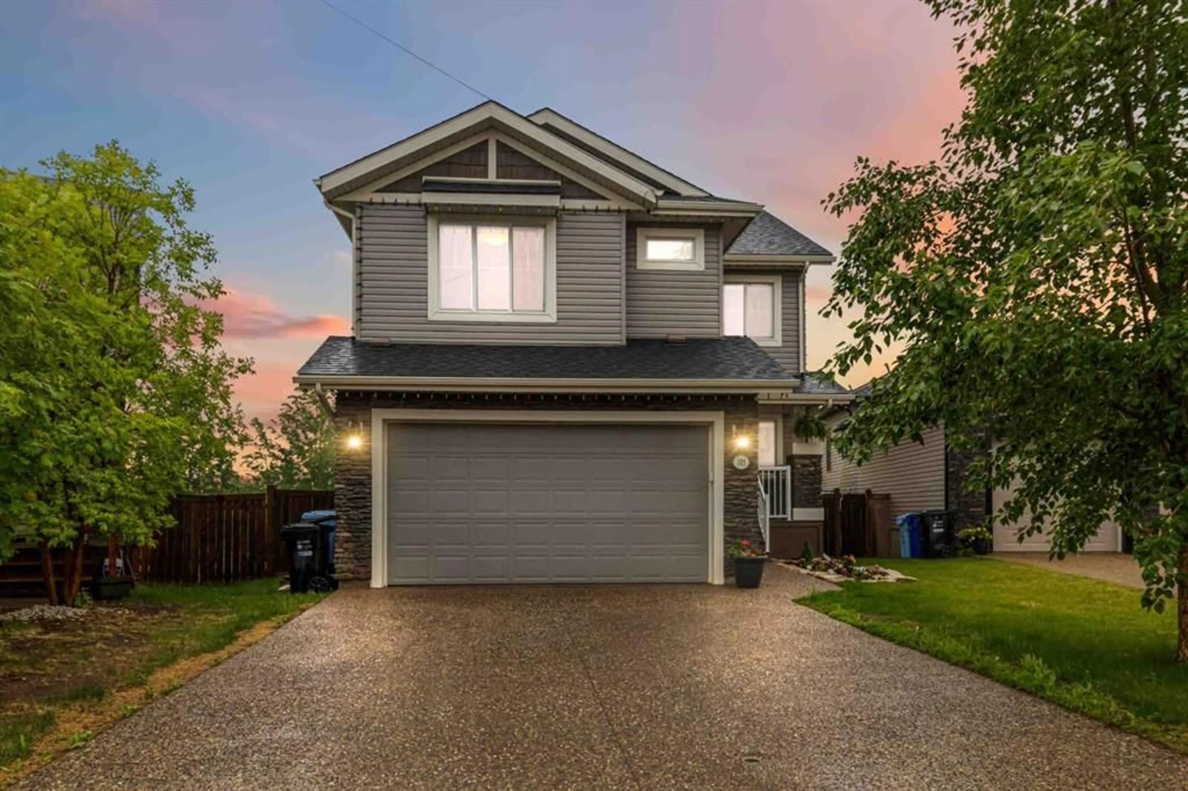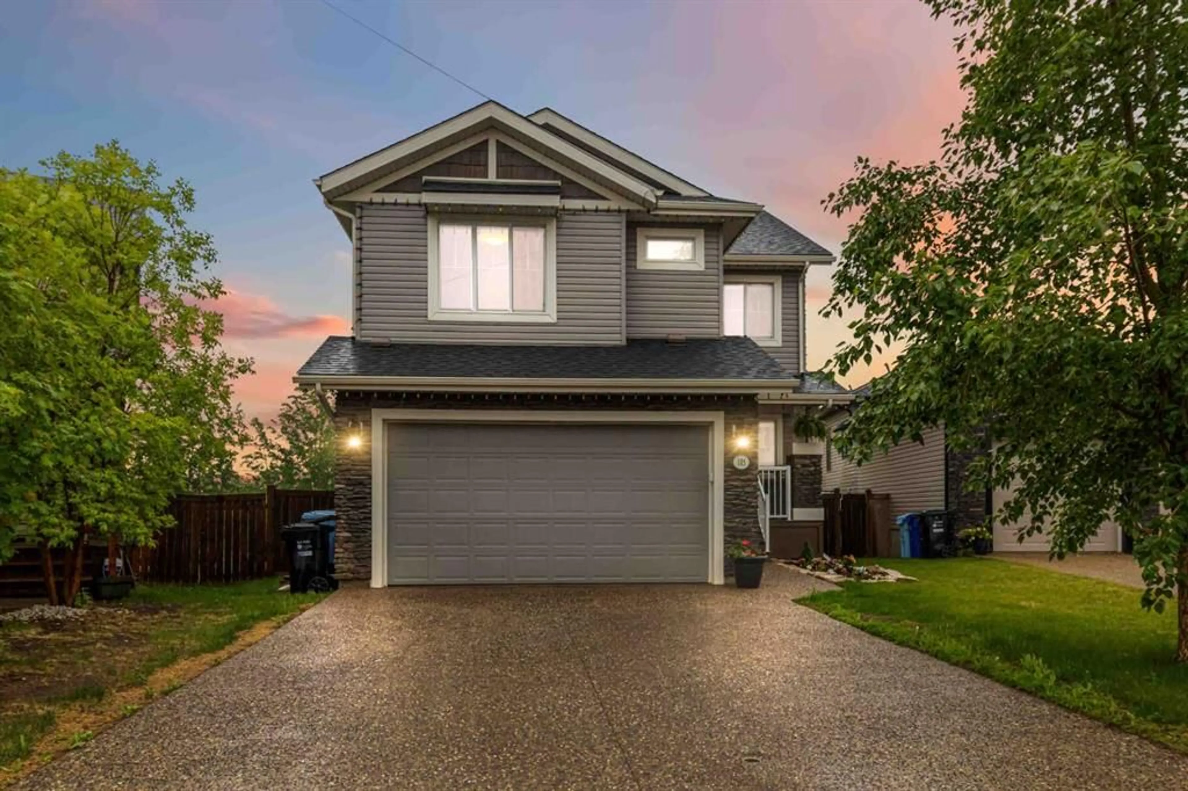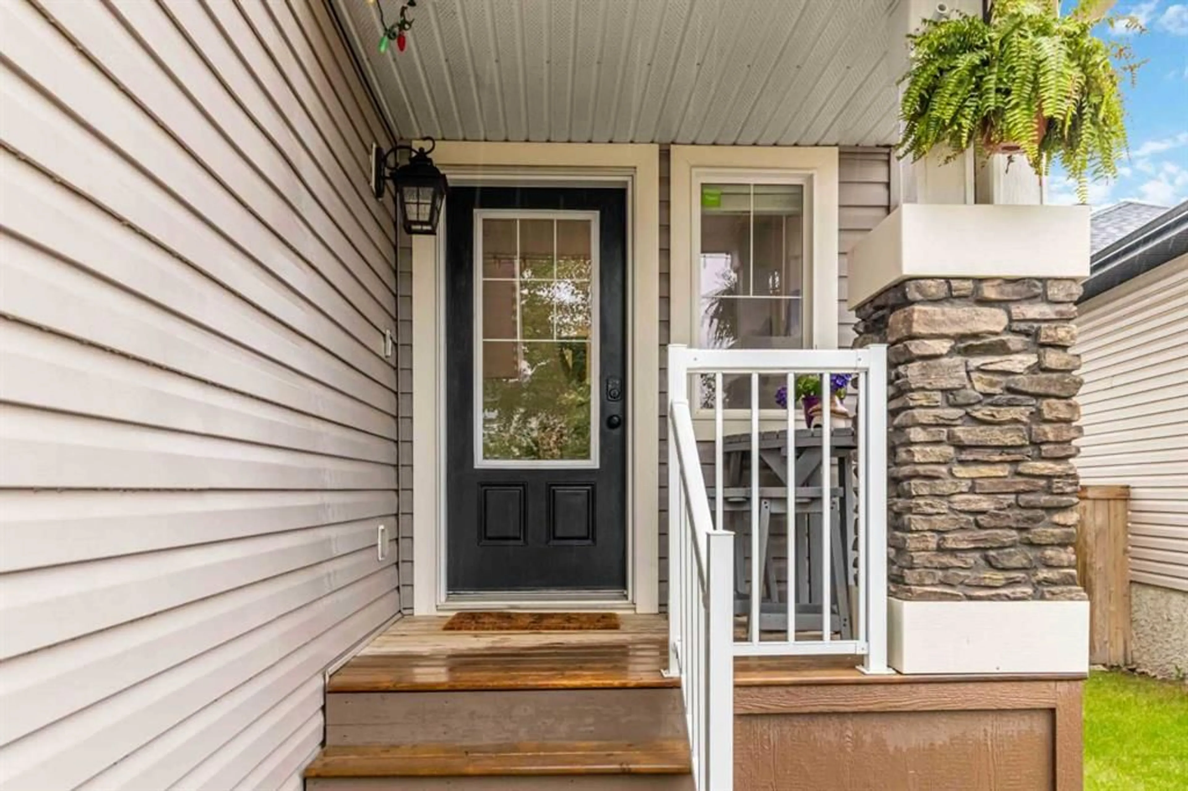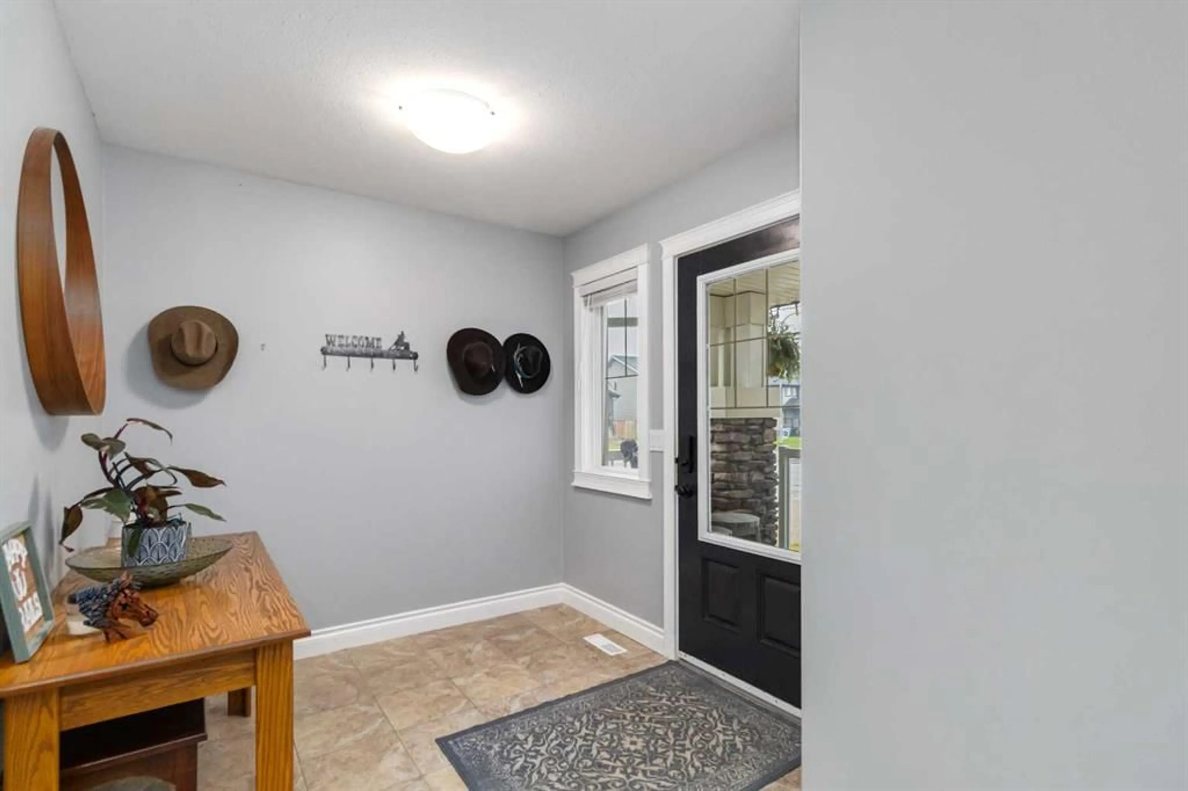105 Gravelstone Rd, Fort McMurray, Alberta T9K0W9
Contact us about this property
Highlights
Estimated valueThis is the price Wahi expects this property to sell for.
The calculation is powered by our Instant Home Value Estimate, which uses current market and property price trends to estimate your home’s value with a 90% accuracy rate.Not available
Price/Sqft$353/sqft
Monthly cost
Open Calculator
Description
SPACIOUS 2-STOREY HOME WITH JUST UNDER 3000 SQ FT OF LIVING SPACE, 5 BEDROOMS, 4 BATHROOMS, BACKING THE GREENBELT AND SITUATED ON A 7200+ SQ FT LOT, PLUS A BONUS ROOM, GRANITE COUNTERTOPS AND MORE! Introducing 105 Gravelstone Road, the home that checks off all the boxes for a perfect family home. Located on Stone Creek's most desirable streets with one of the largest yards on the block. The exterior of this home features a fully landscaped and fenced yard with a huge 2-tiered deck that overlooks your beautiful yard, greenbelt, and offers direct gated access to the groomed trail system. Step into a large front foyer where you are immediately greeted by the greenbelt views from the bank of windows at the back of the home. The foyer offers a large coat walk-in closet. The main level offers an open-concept living area where you will enjoy entertaining your family and friends. This space offers 9ft ceilings with pot lights, hardwood floors in the great room, and a gas fireplace. The spacious kitchen features a large island, eat-up breakfast bar, granite countertops, large corner pantry, and new stainless steel fridge in 2024. The kitchen overlooks the dining room that features garden doors leading to your yard and deck. This main level is complete with large mudroom with direct access to your attached heated garage. The upper level is the perfect layout for families. The large bonus room separates the generously sized bedrooms, all with Luxury vinyl plank flooring. This upper level has the continued 9ft ceilings. There are 3 bedrooms, all bedrooms offer walk-in closets, large windows, so this upper level is filled with loads of natural light. The Primary bedroom has greenbelt views, a full ensuite with tile floors and granite countertops. To complete this excellent design, you have an upper-level laundry room. The lower level of this home features a separate entrance to the basement to give you the option to create a mortgage helper if desired. Currently it is fully finished with a large rec room, with vinyl plank, 9 ft ceilings, pot lights, 2 large bedrooms, and a full bathroom, all finished with modern finishings. Other features of this family home include central a/c, and a ton of storage space. This prime location in Stone Creek is within walking distance to Stoney Creek Plaza, close proximity to site and city bus stops and more. Call today for your personal tour.
Property Details
Interior
Features
Main Floor
2pc Bathroom
0`0" x 0`0"Exterior
Features
Parking
Garage spaces 2
Garage type -
Other parking spaces 3
Total parking spaces 5
Property History
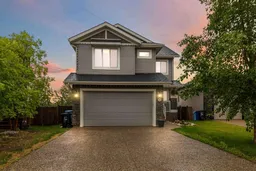 49
49
