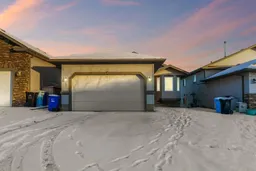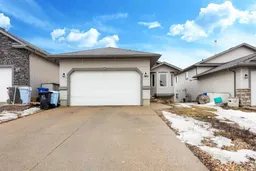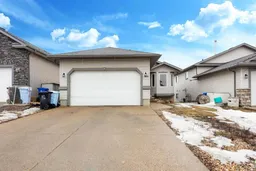BACKING ONTO THE POND and tucked into a quiet CUL-DE-SAC, 104 Philpott Bay is one of those homes that simply makes sense. It is an easy walk to the SHOPS AND AMENITIES of STONEY CREEK VILLAGE, a nearby PLAYGROUND, and BUS STOPS, yet it feels pleasantly removed from the day-to-day rush.
The BACKYARD OVERLOOKS A POND, offering peaceful views from both the UPPER DECK and the WALK-OUT BASEMENT. These are the kinds of spaces where mornings start a little slower and evenings wind down naturally. Inside, the main floor feels open and welcoming with VAULTED CEILINGS, FRESH PAINT, and BRAND-NEW CARPET throughout. The EAT-IN KITCHEN features STAINLESS STEEL APPLIANCES, a CORNER PANTRY, and DIRECT ACCESS TO THE DECK, making everyday living easy and connected to the outdoors.
LAUNDRY IS CONVENIENTLY LOCATED BETWEEN THE BEDROOMS, along with a 4-PIECE MAIN BATHROOM. The PRIMARY BEDROOM offers VAULTED CEILINGS and a PRIVATE 3-PIECE ENSUITE, creating a comfortable and functional retreat.
The FULLY DEVELOPED WALK-OUT BASEMENT adds flexibility and value with a 3-BEDROOM ILLEGAL SUITE. It includes a SEPARATE KITCHEN, 4-PIECE BATHROOM, SEPARATE LAUNDRY, and DIRECT ACCESS TO A CONCRETE PATIO AND BACKYARD, ideal for extended family or additional living space.
An ATTACHED DOUBLE GARAGE, quick access to TRAILS, SCHOOLS, and everything STONEY CREEK has to offer completes the picture. This is a home that offers SPACE, FUNCTIONALITY, and a LOCATION that continues to feel right long after you have moved in. Call now!
Inclusions: Built-In Refrigerator,Dishwasher,Microwave,Stove(s),Washer/Dryer
 36
36




