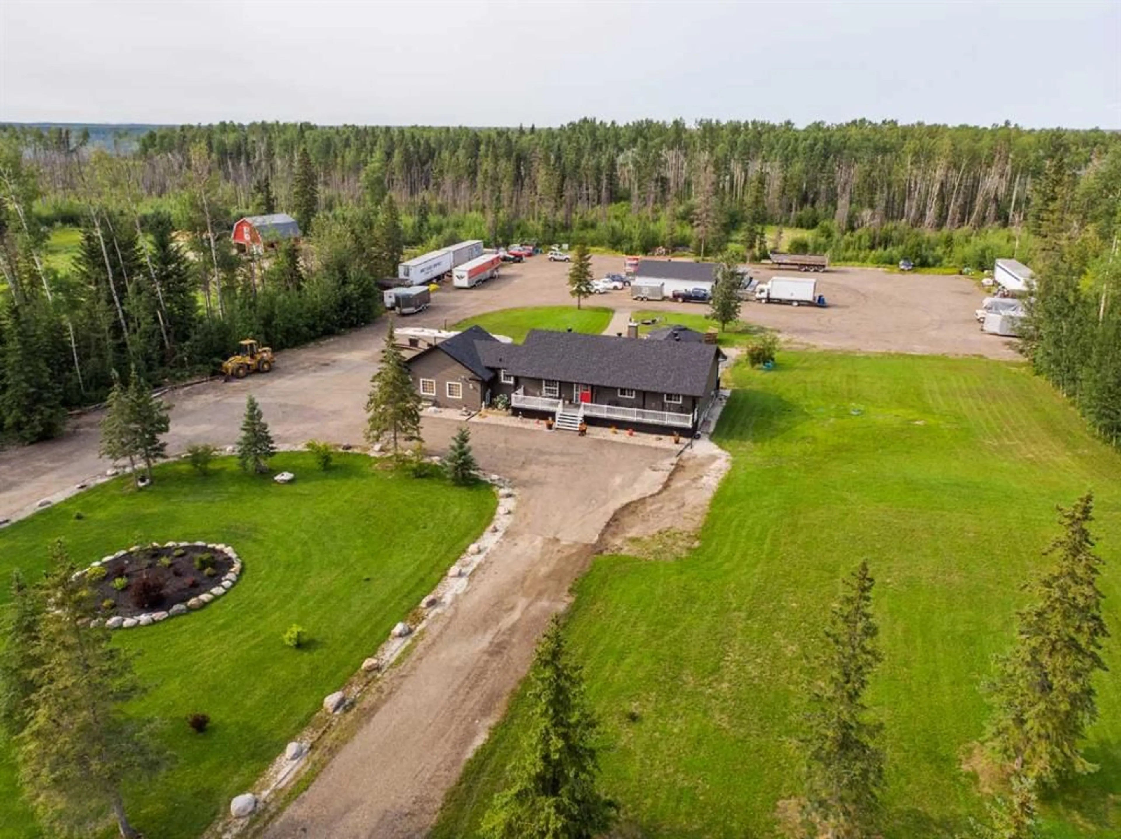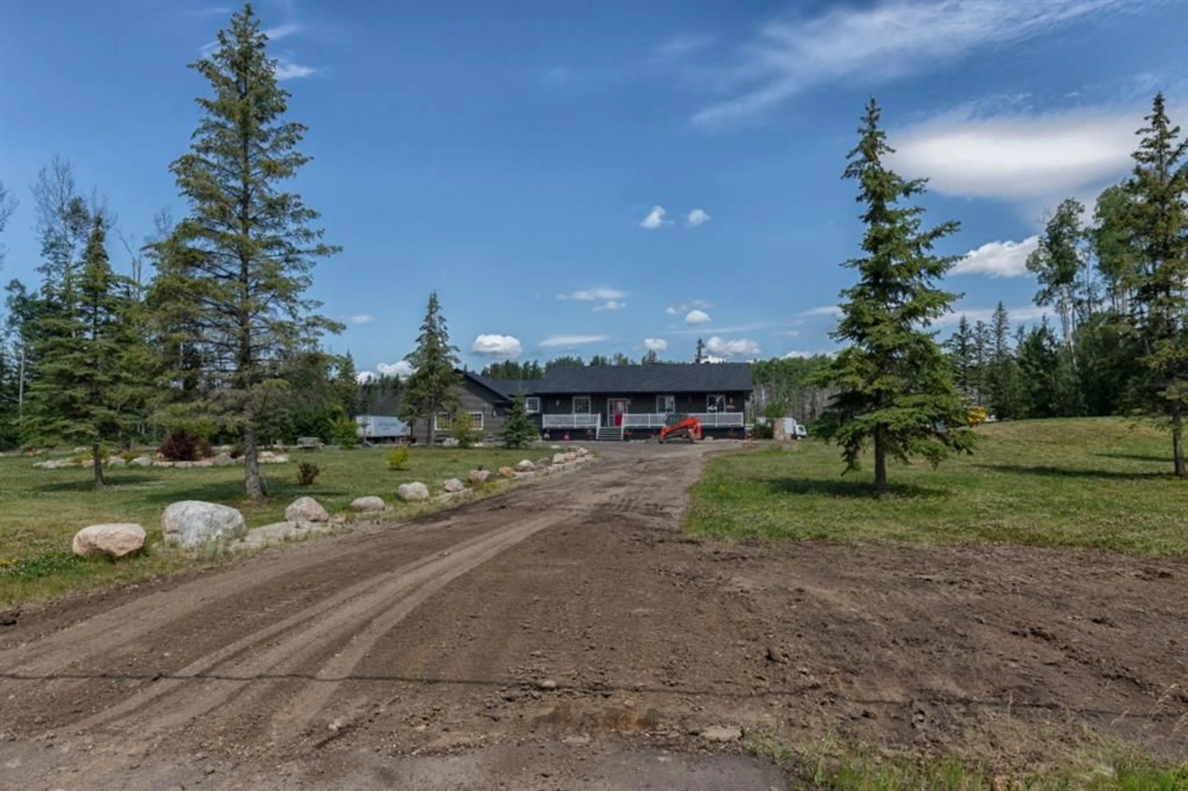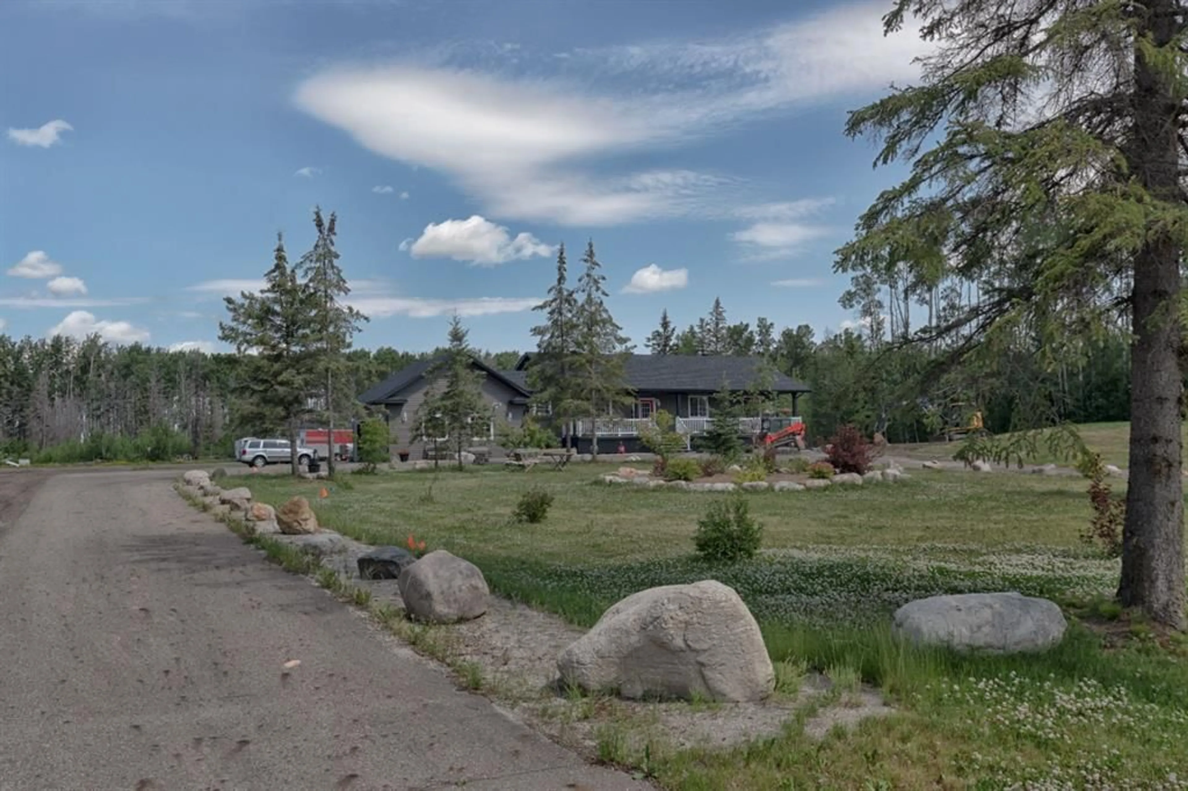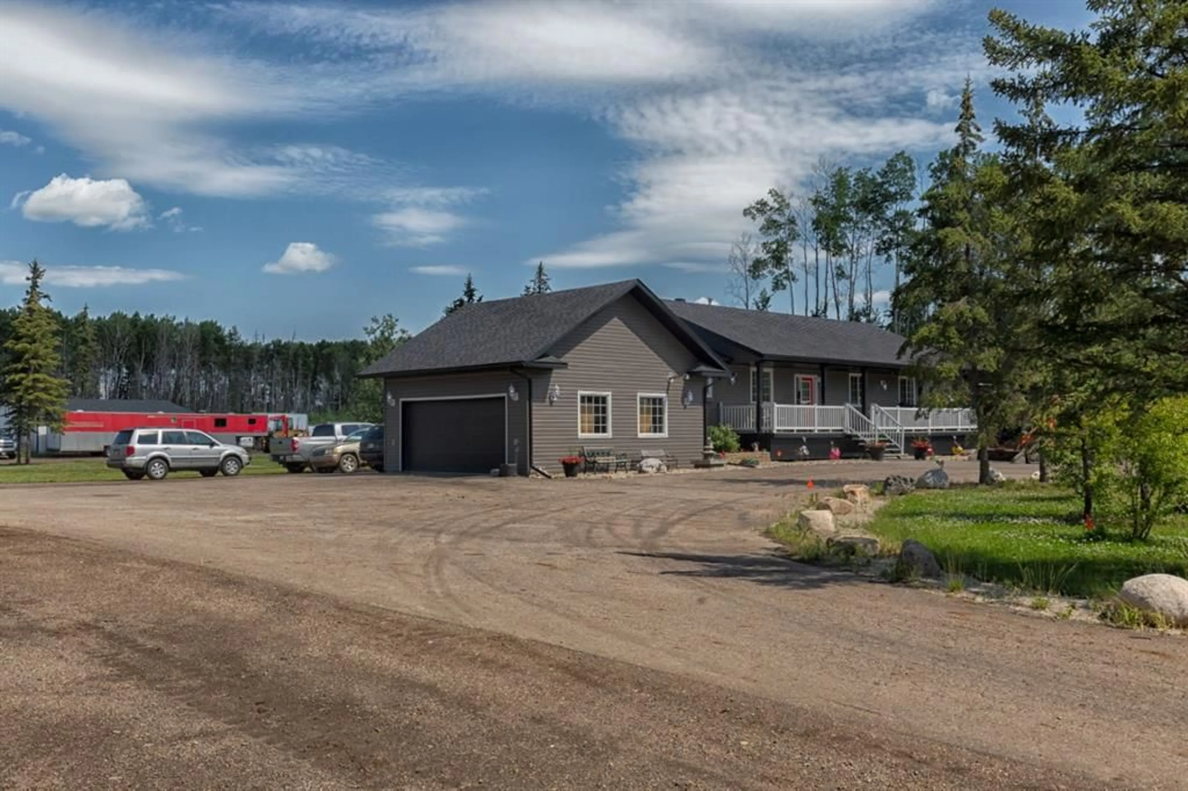8 Saprae Cres, Saprae Creek, Alberta T9H 5B4
Contact us about this property
Highlights
Estimated valueThis is the price Wahi expects this property to sell for.
The calculation is powered by our Instant Home Value Estimate, which uses current market and property price trends to estimate your home’s value with a 90% accuracy rate.Not available
Price/Sqft$534/sqft
Monthly cost
Open Calculator
Description
Country living with City Amenities! Welcome to 8 Saprae Crescent! Located on 3.38 acres of land, this beautiful bungalow has been renovated throughout and features a double heated attached garage and HUGE shop! The covered front porch welcomes you home and is the perfect place to relax and watch the lack of traffic drive by. Inside you will find a bright living room with vaulted ceilings and a new installed beam. The living room overlooks the dining room which leads to the kitchen with crisp white cabinets, granite counter tops, stainless steel appliances and an oversized walk in pantry! Just off the kitchen is the door to the double heated garage with epoxy flooring. On the other end of your new home is the master bedroom with garden doors leading outside, walk-in closet and stunning en-suite with oversized glass shower. There are also 2 more bedrooms with a 4-piece bathroom. The basement offers a large family room with wet bar, 2 more large bedrooms each with their own brand new en-suite featuring in-floor heating (be the first to shower here)!! The backyard is MASSIVE with lots of green grass and trees, plus parking for more cars than the average collector. At the back of the property you will find the shop. As an added bonus this property includes a sani dump for your RV. This property needs to be seen to be truly appreciated!
Property Details
Interior
Features
Main Floor
Living Room
20`6" x 17`11"4pc Bathroom
0`0" x 0`0"Kitchen
11`1" x 12`2"Dining Room
9`2" x 11`3"Exterior
Features
Parking
Garage spaces 2
Garage type -
Other parking spaces 98
Total parking spaces 100
Property History
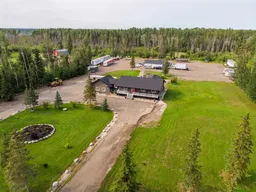 49
49
