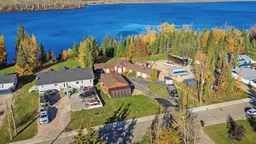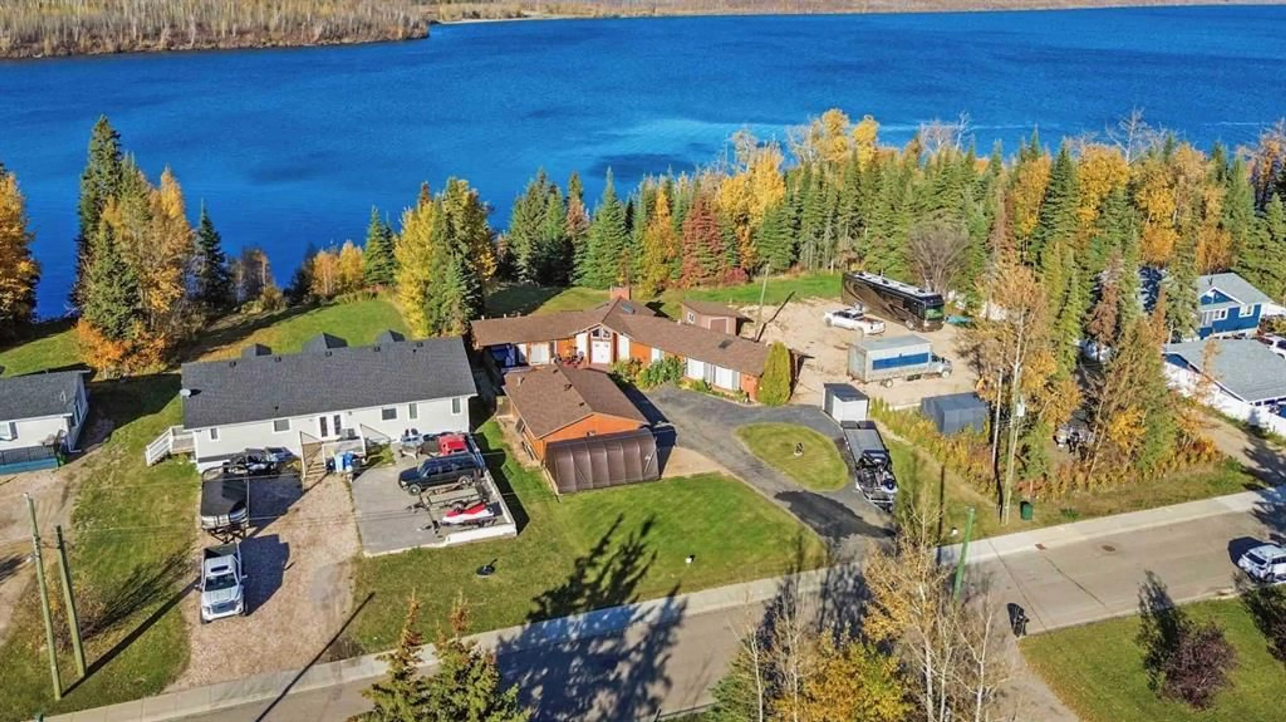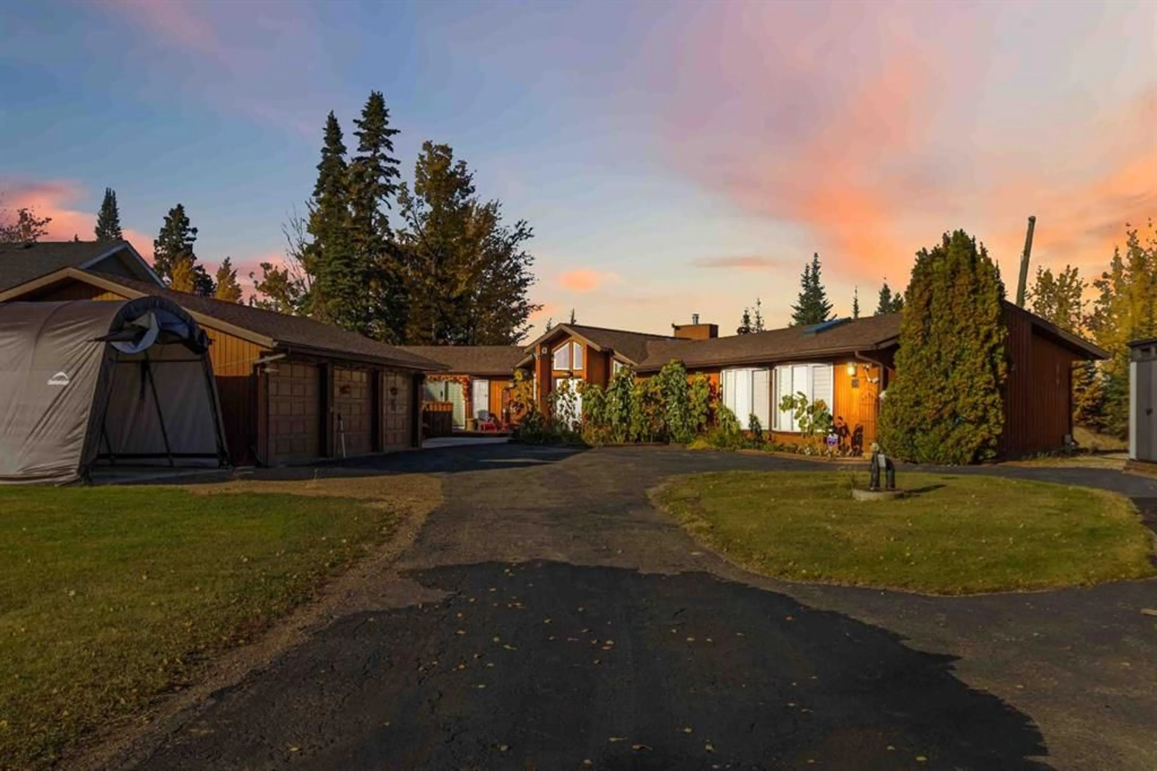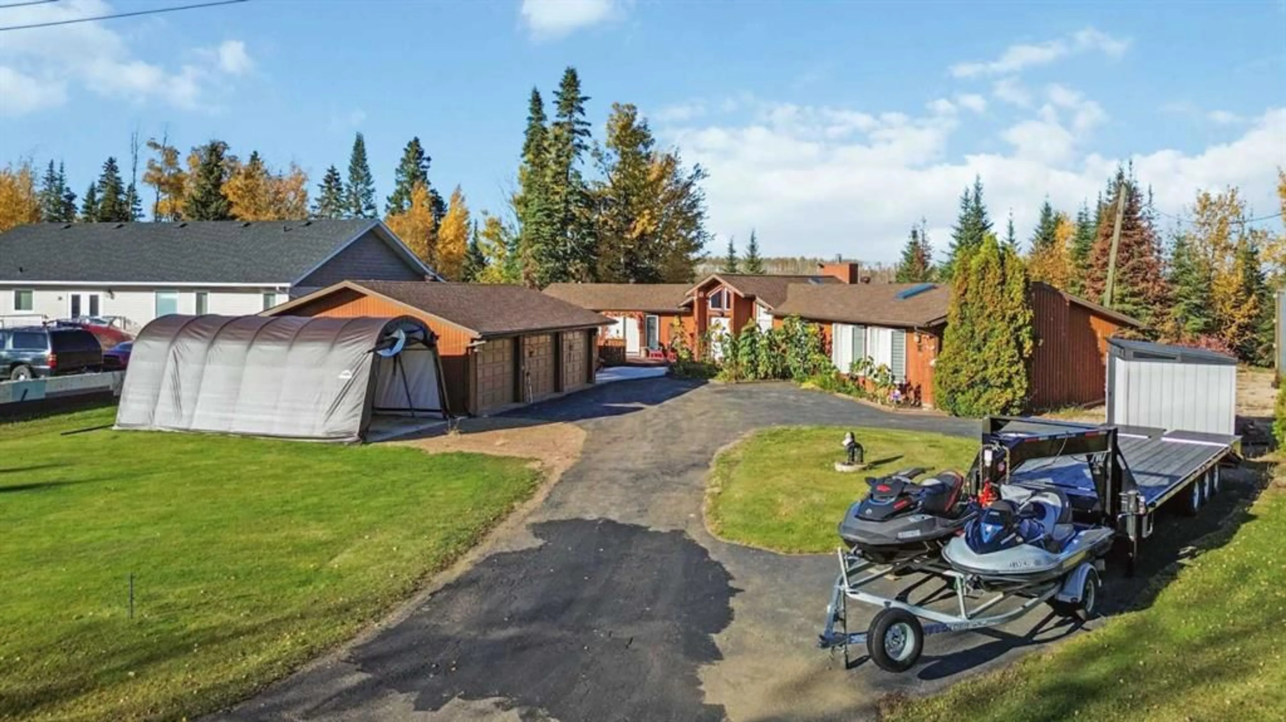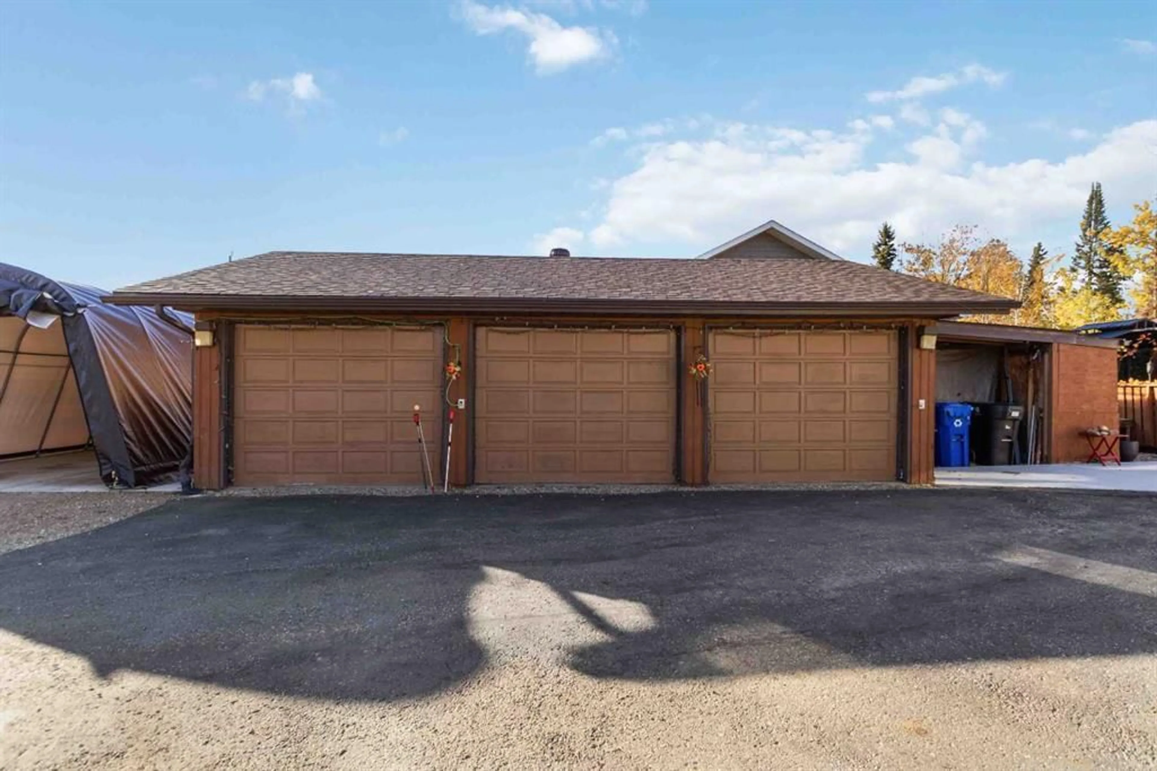39 Poplar Cres, Gregoire Lake Estates, Alberta T9H 0L2
Contact us about this property
Highlights
Estimated valueThis is the price Wahi expects this property to sell for.
The calculation is powered by our Instant Home Value Estimate, which uses current market and property price trends to estimate your home’s value with a 90% accuracy rate.Not available
Price/Sqft$317/sqft
Monthly cost
Open Calculator
Description
Why drive hours to a cabin when you can live where you play? Wake up to lake views, unwind in total tranquility, and enjoy the best of Gregoire Lake Estates every day. This is the executive lake property you’ve been waiting for! Live the lake life without leaving the city limits. 39 Poplar Crescent is an executive bungalow that delivers privacy, space, and luxury—backing directly onto the untouched greenbelt and Gregoire Lake itself. This is more than a home; it’s a lifestyle upgrade. Set on a sprawling 13,500 sq ft lot with room for RVs, toys, and a triple heated garage, this 2,193 sq ft residence blends refined finishes with breathtaking natural surroundings. Step inside to soaring vaulted ceilings, panoramic lake views, and a warm, inviting living room anchored by a wood burning fireplace. The chef’s kitchen elevates every meal with granite counters, a Thermador gas cooktop, and Jenn Air dual convection ovens. The primary suite is a true retreat—complete with an oversized his and hers walk in closet, dedicated vanity space, and a spa inspired double shower. Hardwood and ceramic tile flooring, central A/C, central vac, upgraded mechanicals, and newly redone roofs with skylights add comfort and peace of mind. Every detail has been cared for. Why drive hours to a cabin when you can live where you play? Wake up to lake views, unwind in total tranquility, and enjoy the best of Gregoire Lake Estates every day. This is the executive lake property you’ve been waiting for.
Property Details
Interior
Features
Main Floor
2pc Bathroom
4`11" x 5`1"2pc Ensuite bath
5`11" x 5`7"4pc Bathroom
13`0" x 7`11"Bedroom
13`0" x 8`10"Exterior
Features
Parking
Garage spaces 3
Garage type -
Other parking spaces 7
Total parking spaces 10
Property History
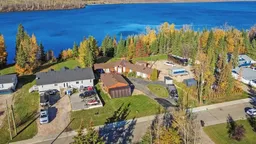 29
29