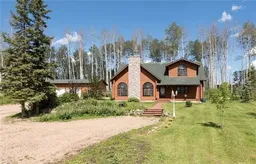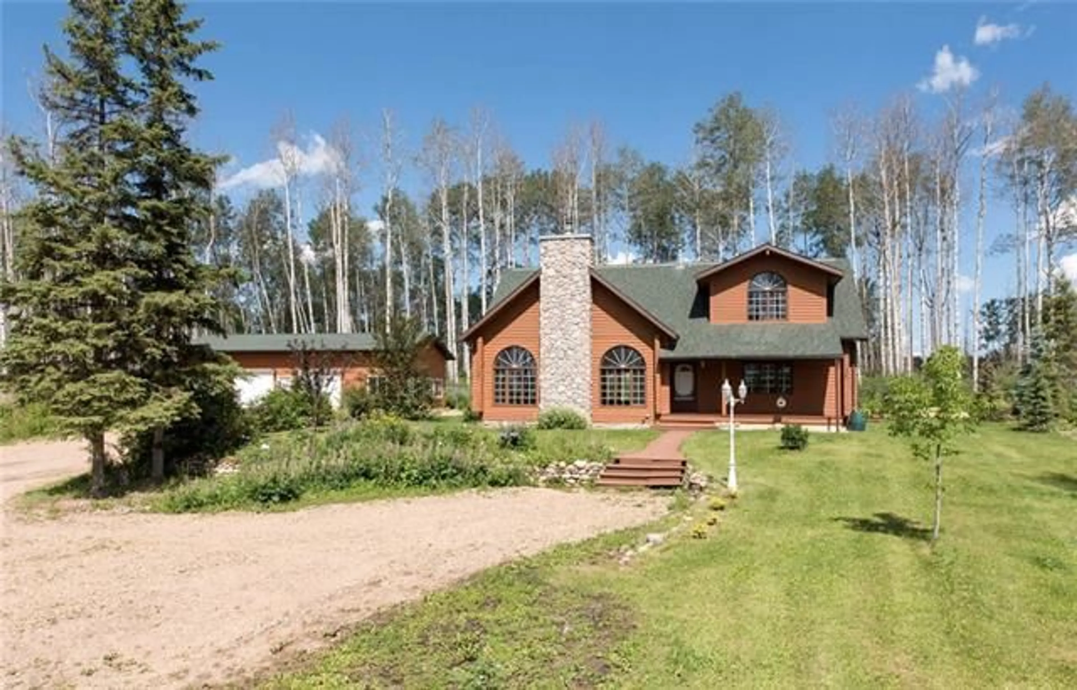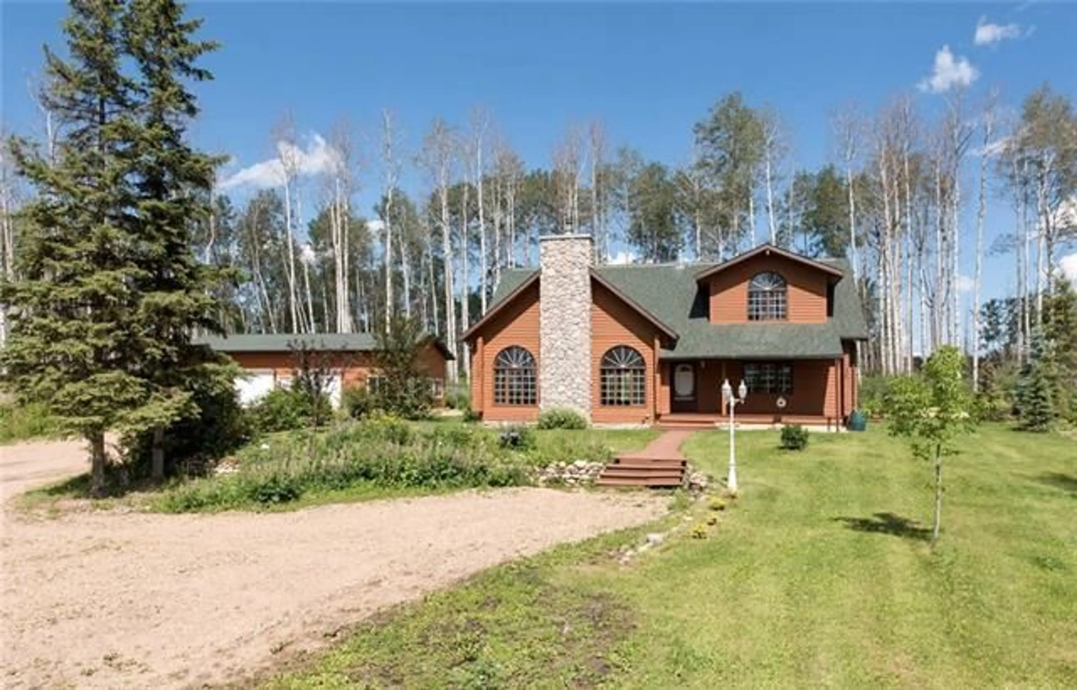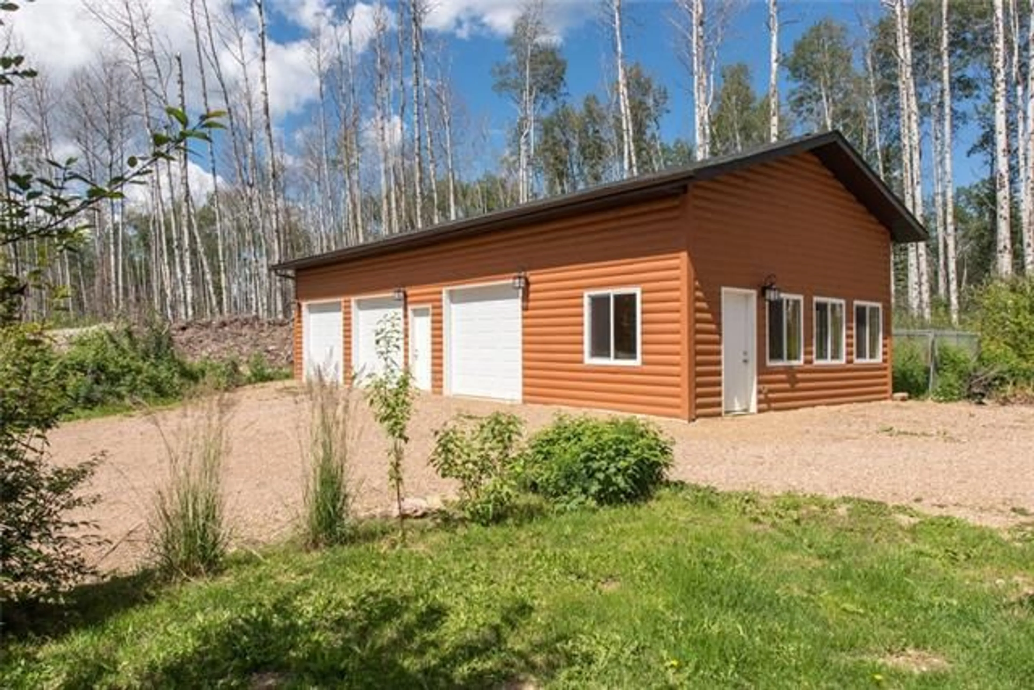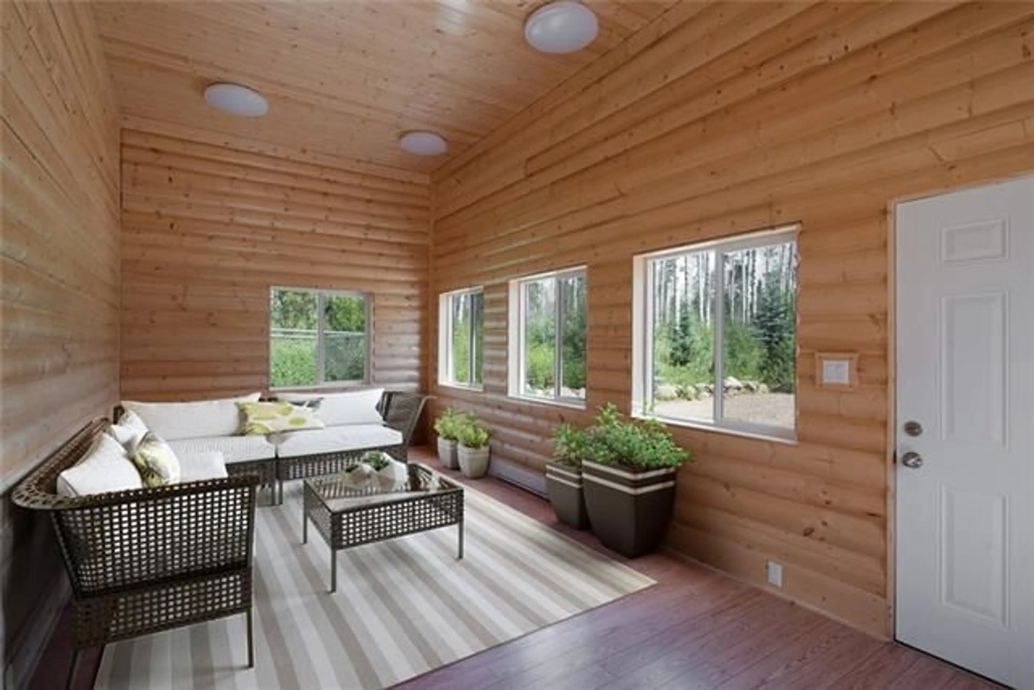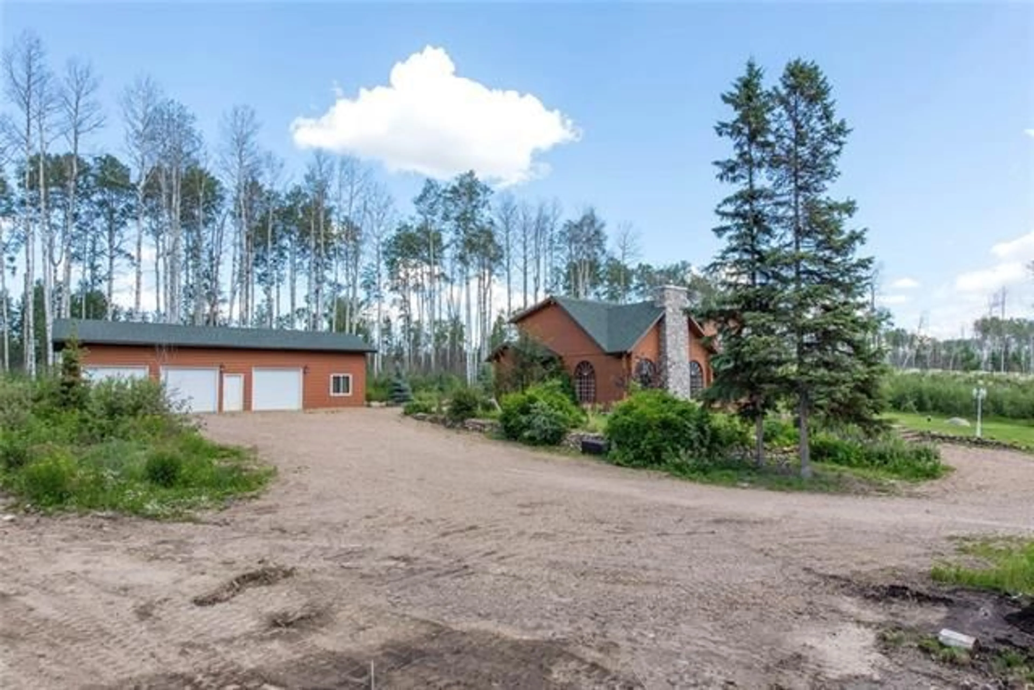176 Saprae Cres, Saprae Creek, Alberta T9H 5B4
Contact us about this property
Highlights
Estimated valueThis is the price Wahi expects this property to sell for.
The calculation is powered by our Instant Home Value Estimate, which uses current market and property price trends to estimate your home’s value with a 90% accuracy rate.Not available
Price/Sqft$340/sqft
Monthly cost
Open Calculator
Description
YOUR LOVE STOREY BEGINS HERE..! (Home has been virtually staged) Some say only in storey books do we see such beauty! Imagine finding a wonderful picturesque rustic home, driving up a long meandering driveway, that reveals a gorgeous "log style" retreat, w/front porch, sitting on 2.9 ACREAGE of land, that features a detached TRIPLE GARAGE, plus an HEATED ART STUIDO! So many RENOVATIONS over the years, such as (2009 - shingles w/ridge venting, Joe's Custom Kitchen, 2010 - Master bath remodeled, 2011- bonus room flooring, 2013- lower main bath remodeled, 2017/18 Basement developed w/permits) As you enter the home, YOU WILL FALL IN LOVE! Vaulted ceilings, the rustic cabin feel open concept floor plan, w/a wood fireplace, great for cozying up in winter, & the heated sunroom off the rear of the home, surrounded by mature trees & a berm offering privacy & solitude for nature lovers! If you LOVE OUTDOORS, DREAM DETACHED Garage! SEEING IS BELIEVING! A MUST TO OWN, close to ATV Trails, parks, ski-hill & more! AVAILABLE FOR QUICK POSSESSION! ACT FAST!
Property Details
Interior
Features
Basement Floor
Bedroom
14`7" x 12`4"Bedroom
12`3" x 14`7"Game Room
34`9" x 10`2"Storage
8`0" x 7`2"Exterior
Features
Property History
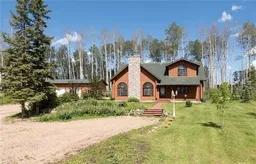 30
30