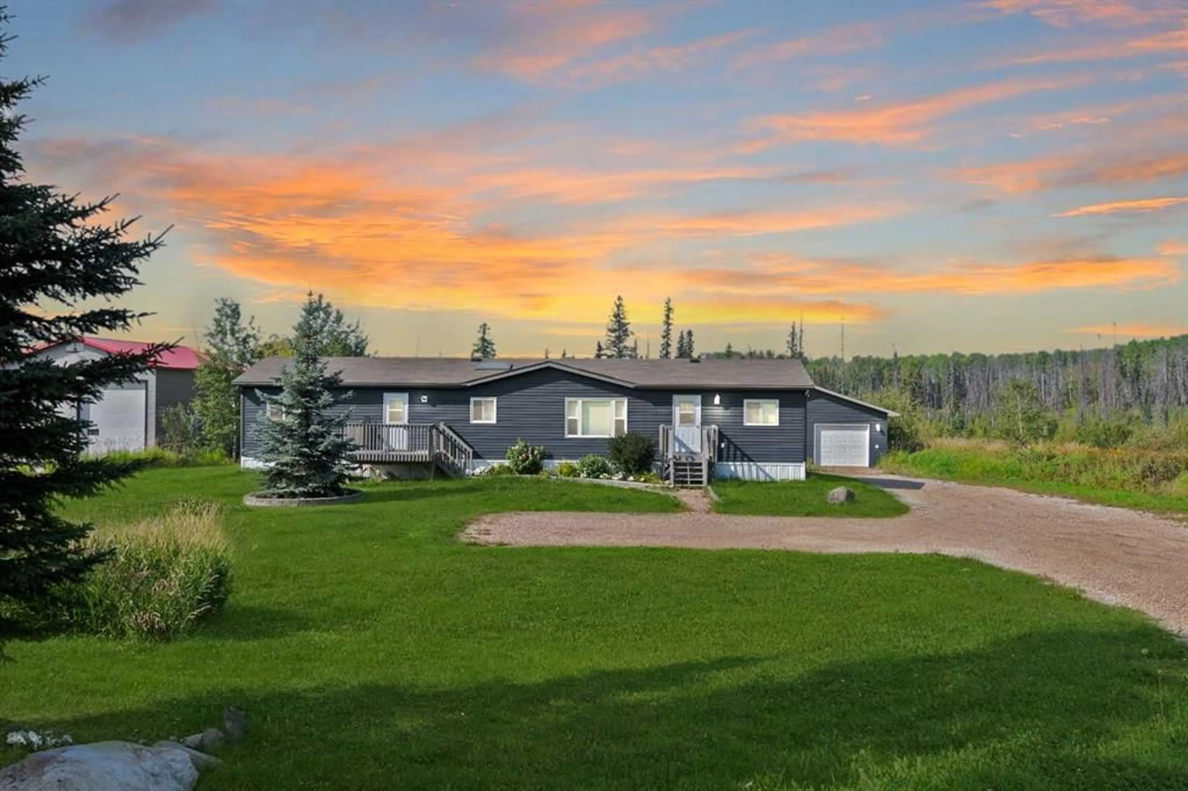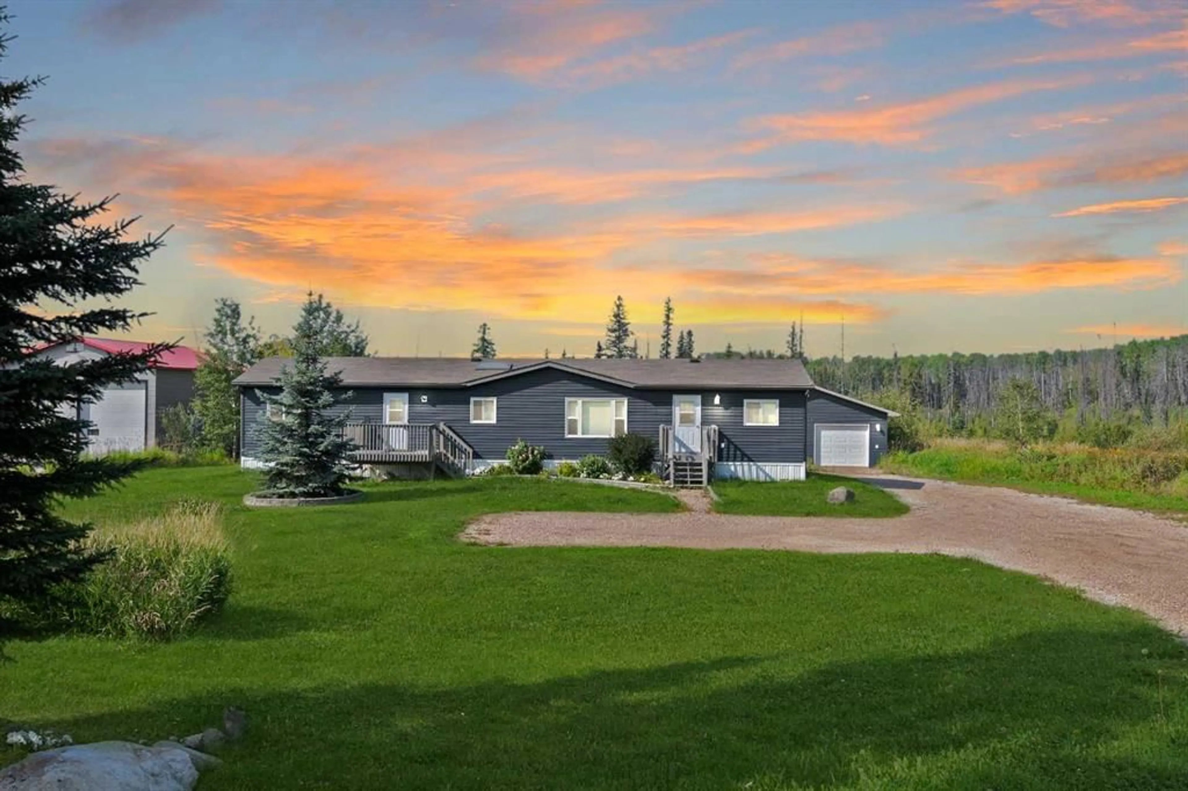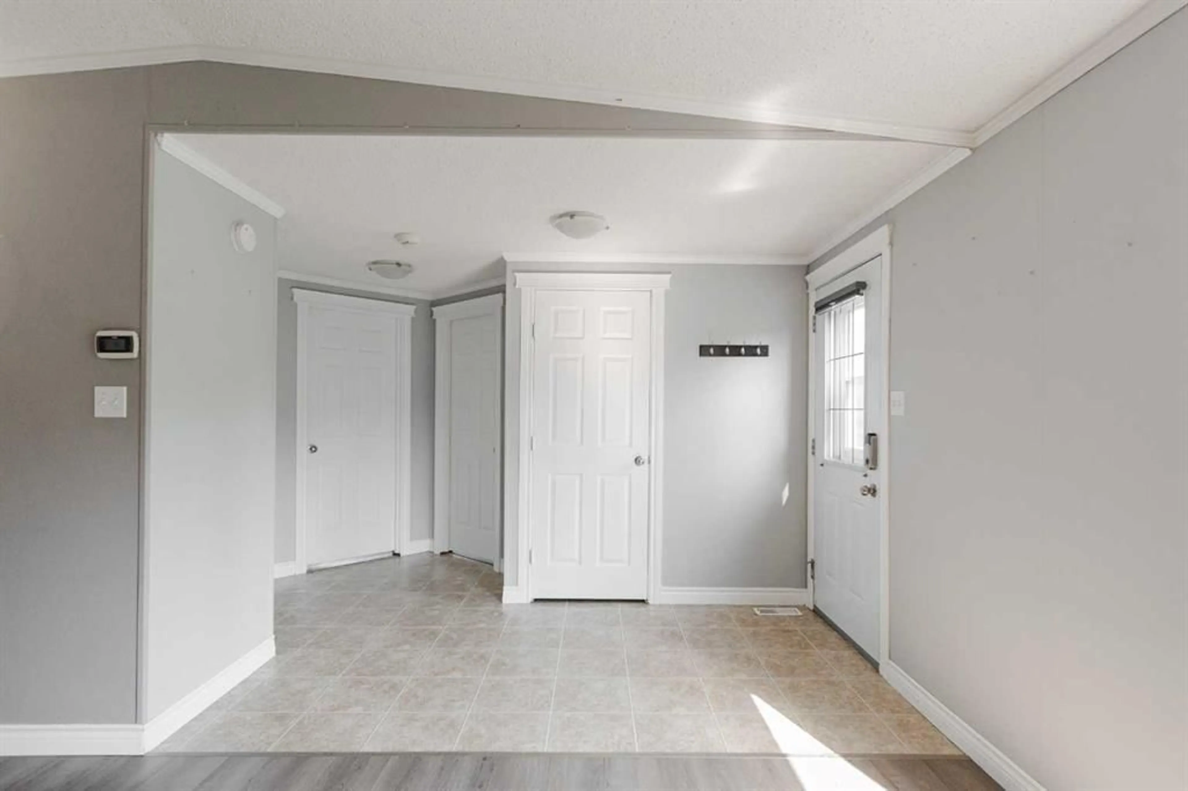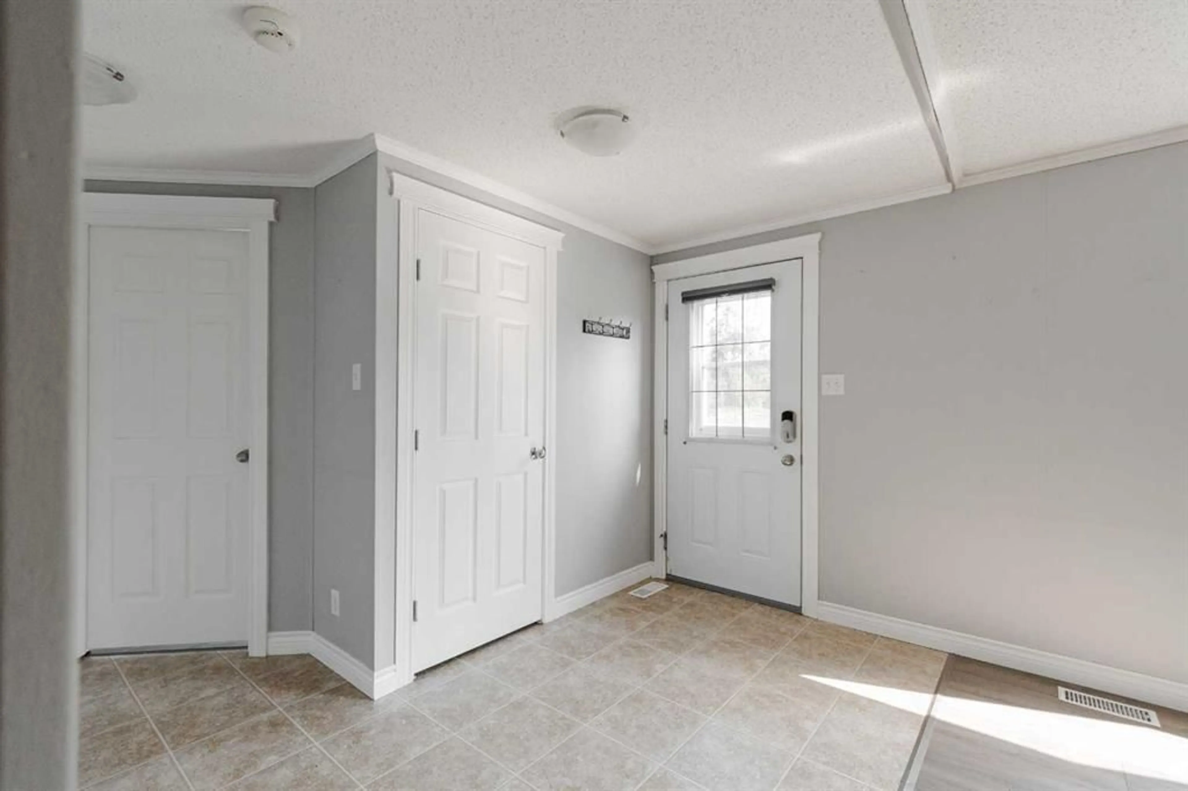Contact us about this property
Highlights
Estimated valueThis is the price Wahi expects this property to sell for.
The calculation is powered by our Instant Home Value Estimate, which uses current market and property price trends to estimate your home’s value with a 90% accuracy rate.Not available
Price/Sqft$344/sqft
Monthly cost
Open Calculator
Description
Welcome to 150 Hopegood Drive; Discover your private retreat on this 1-acre property in Anzac, nestled among mature trees that offer both serenity and striking curb appeal. Just minutes from Gregoire Lake’s shores, the boat launch, day-use area, and the Anzac Rec Centre, this home offers the perfect balance of relaxation and recreation. Whether it’s peaceful walks by the water, a day of fishing, or quading right from your backyard, you’ll always find something to enjoy in this serene country setting. Inside, the open-concept layout features a spacious foyer leading to a bright living room with a cozy corner electric fireplace and custom mantle. The kitchen blends style and functionality, offering abundant cupboard and counter space, a walk-in pantry, and a skylight that fills the room with natural light. The adjoining dining area opens to a two-tiered back deck with a privacy screen on the upper level—perfect for afternoon sun, outdoor dining, or simply relaxing with a view. The home offers two comfortable bedrooms at the front with a full 4-piece bathroom, while the private primary suite boasts a walk-in closet and 4-piece ensuite. All bedrooms include ceiling fans and blackout blinds for comfort. A separate laundry and storage room adds convenience to the thoughtful layout. Outside, the backyard is a sunny retreat backing onto peaceful green space. Municipal water and sewer hookups provide peace of mind. An extra-long driveway allows ample parking for vehicles, RVs, and toys, while the oversized 29’ x 26’ heated garage is a dream space with soaring ceilings, plenty of power outlets, and room for a full workshop. Here, you’ll enjoy the quiet, space, and peace that define Anzac’s country lifestyle—paired with all the comforts of home. Schedule your tour today!
Property Details
Interior
Features
Main Floor
4pc Bathroom
8`3" x 4`11"4pc Ensuite bath
7`0" x 8`11"Bedroom
9`4" x 9`0"Bedroom
9`0" x 10`4"Exterior
Features
Parking
Garage spaces 2
Garage type -
Other parking spaces 8
Total parking spaces 10
Property History
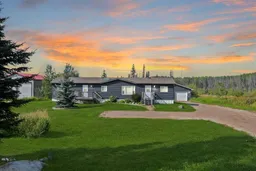 47
47
