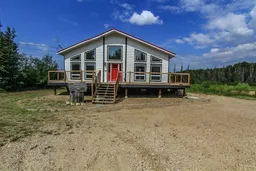Welcome to 146 Hopegood Drive, country living at its best, located in Anzac, Alberta, and close to Gregoire lake sits the beautifully renovates A-frame log cabin that sits on a 1-acre lot.
The extensive renovations are listed at the bottom of this description. But it's all about location, location, location, and the peace and quiet that acreage living brings.
This home features a large open concept main floor living space in the front of the home that has vaulted ceilings and loads of floor-to-ceiling windows to let in all the natural light. The good size eat-in kitchen has ample cupboard and countertop space stainless steel appliances subway tile backsplash and to the back of the home 3 good size bedrooms, main floor laundry, and a 4 pc bathroom. The well-placed staircase leads to the basement with the 9-foot ceiling where you will find 2 more bedrooms a flex room that can be used for an office exercise room or playroom with good size windows and second laundry location large storage room and there is a separate entrance that leads to the back yard. The beautiful wrap-around deck is the perfect place to enjoy your morning coffee or entertain family and friends with a BBQ.
Anzac has all the amenities that city living has with less hustle and bustle, grocery store, pizza, fast food delivery, a gas bar, and liquor store Schools and Rec center also a brand new fire department.
List of recent renovations New appliances. New flooring upstairs. New vanities and sinks. Replaced lights upstairs. New exterior doors and upstairs (one fiberglass). New kitchen cabinets and countertops. New kitchen faucet. All new interior doors. New kitchen backsplash tiling. New bathroom/ side entrance tiling. New upstairs bedroom windows and one new window in the living room. Sanded and painted exterior. Made positive grading around the house with a gravel top. New sump pump. New suspended ceiling downstairs. New drywall and paint. New deck railing on the outside. Tubs also have new facets.
Inclusions: Dishwasher,Refrigerator,Stove(s),Washer/Dryer
 25
25


