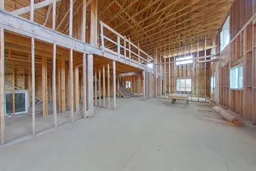145 Singer Drive in Anzac isn’t your average listing. It’s a framed-in, two-storey home on a huge lot, backing trees, with room for a big garage or shop. You’re not just buying a home—you’re jumping into the middle of a story and choosing how it ends.
The main house has been framed for over 2,300 sq ft above grade. The layout includes 3 bedrooms, 2.5 bathrooms, a wide-open main floor, and tons of windows that let in natural light. The ceilings are high, the rooms are big, and the flow just makes sense. You’ll love the open kitchen and living room plan, plus a central staircase that adds character to the space.
Upstairs is already set up for a huge primary bedroom with its own ensuite and walk-in closet. You’ll also find two more bedrooms, another full bathroom, and a bonus flex area that could be a playroom, home office or second living space.
Outside is where this place really shines. The lot is massive. You’ve got space for RV parking, a garden, a future garage, firepit nights, and backyard games. There’s a second older home on the property that needs work—or maybe it becomes your workshop, guest house, or is removed altogether. Up to you.
And the bonus? A playground is right across the street. That means your kids (or visiting grandkids) can play close to home while you sip coffee on the front step.
Yes, it needs finishing. Yes, it takes vision. But if you’ve ever dreamed of building without starting from scratch—this is your chance. Framing’s done. Roof’s on. The rest? That’s the fun part.
Be sure to check out the video, 360 tour and detailed floor plans in the photos so you can see how you are going to transform this house into your dream home. Are you ready to say yes to this address? Note that the bedrooms and bathrooms are framed ONLY. Seller will look at offers starting May 27th.
Inclusions: None
 31
31


