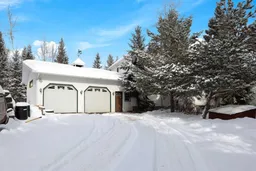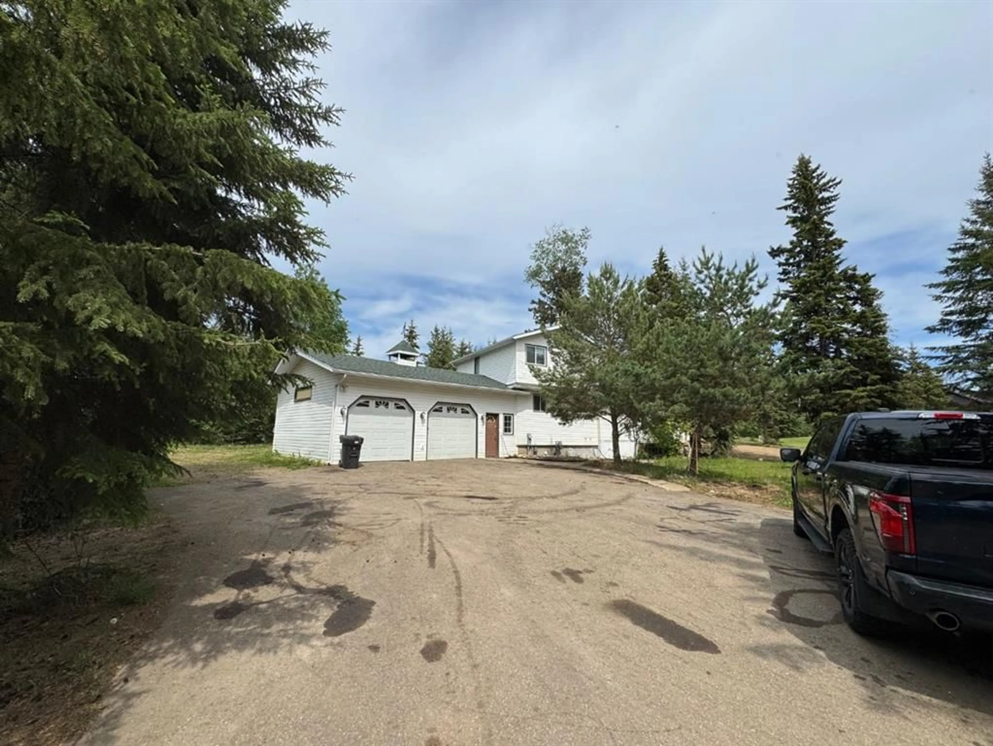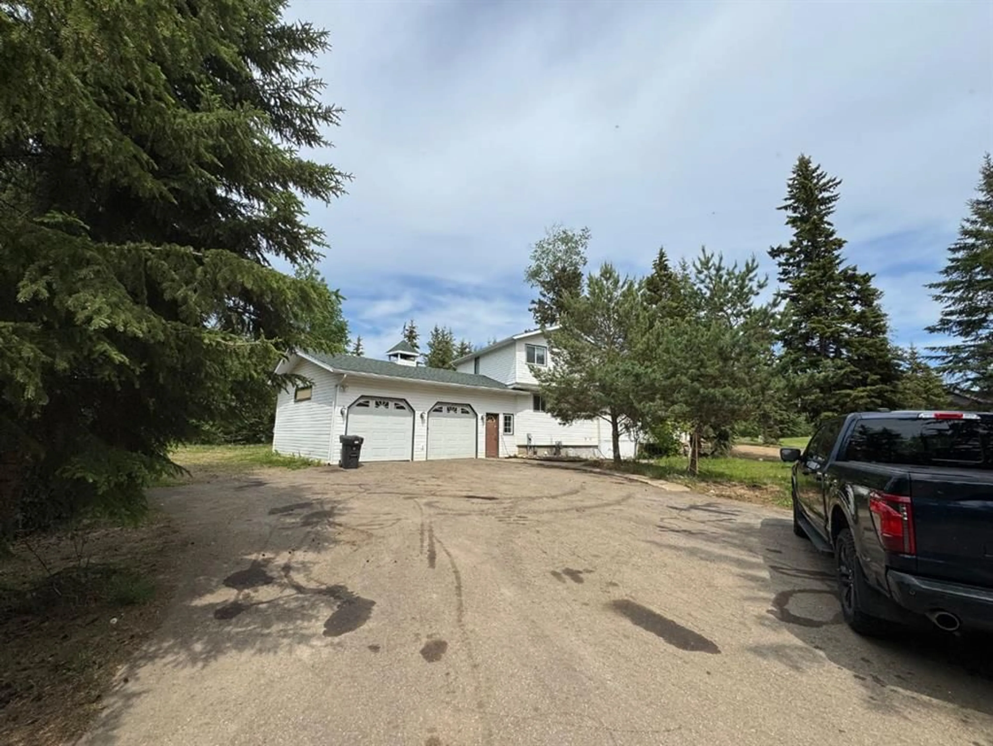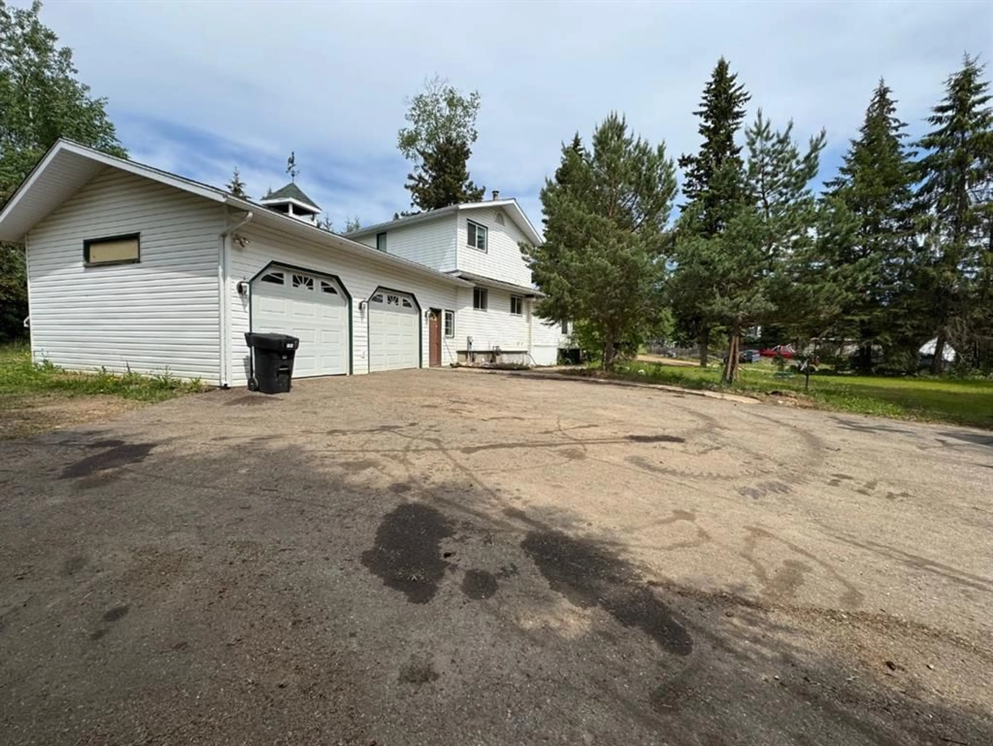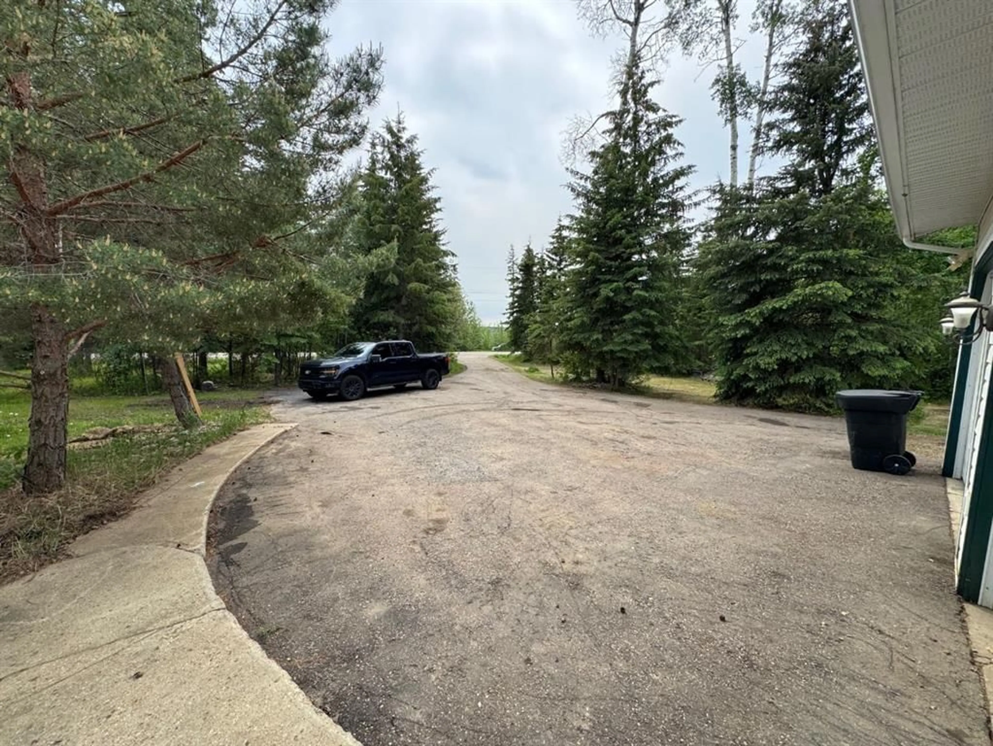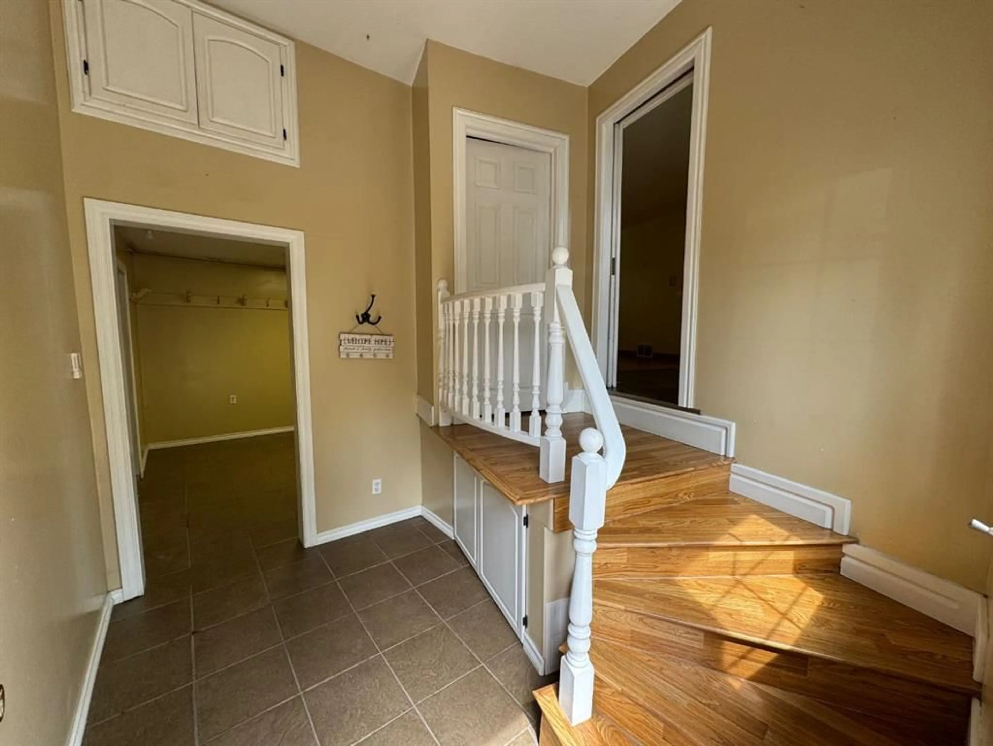126 Community Lane, Saprae Creek, Alberta T9H5B4
Contact us about this property
Highlights
Estimated valueThis is the price Wahi expects this property to sell for.
The calculation is powered by our Instant Home Value Estimate, which uses current market and property price trends to estimate your home’s value with a 90% accuracy rate.Not available
Price/Sqft$379/sqft
Monthly cost
Open Calculator
Description
Welcome to 126 Community Lane in the desirable Saprae Creek Estates — a spacious, well-maintained home offering nearly 1,900 SQFT above grade and a thoughtful multi-level layout perfect for family living. The main floor features a thoughtful design with a comfortable living area, dining space, and a functional kitchen complete with custom cabinetry, a second prep sink with garburator, and premium-grade appliances including a gas range with electric oven, oversized fridge with ice and water dispenser, and Bosch dishwasher. The home offers a generous primary bedroom with walk-in closet and ensuite, plus several additional bedrooms ideal for family or guests. Enjoy quality finishes throughout, including oak hardwood flooring, heated ceramic tile in the entry, mudroom, basement and main-floor bathrooms, and premium linoleum in the kitchen and upper bathroom. Step outside to a fully covered and screened-in three-season deck featuring a built-in hot tub and sound system wiring — the perfect place to relax or entertain. The property is a dream for hobbyists or tradespeople with multiple heated outbuildings, including: Double attached garage with radiant tube heating and 220V power Rear work shed fully insulated with radiant tube heating, 220V wiring, and built-in workbench and cabinets Main shop fully insulated with overhead heater, 220V wiring, 16-foot ceiling, electric overhead door, and plumbing for in-floor heat with cold water supply from the house Additional updates include newer shingles (2013) and windows (2008). With its custom craftsmanship, ample parking, and peaceful Saprae Creek location, this home delivers exceptional value and functionality — ideal for families and those needing space for projects or toys
Property Details
Interior
Features
Basement Floor
4pc Bathroom
6`5" x 9`2"Game Room
20`9" x 19`10"Storage
8`10" x 5`9"Furnace/Utility Room
4`3" x 10`4"Exterior
Features
Parking
Garage spaces 2
Garage type -
Other parking spaces 3
Total parking spaces 5
Property History
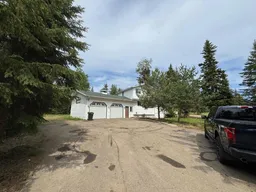 42
42